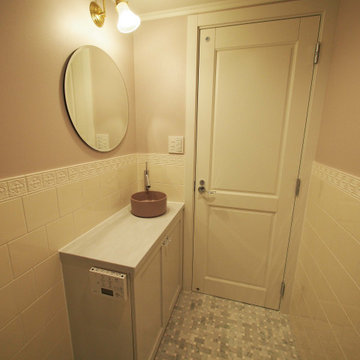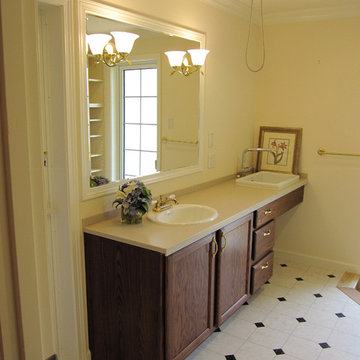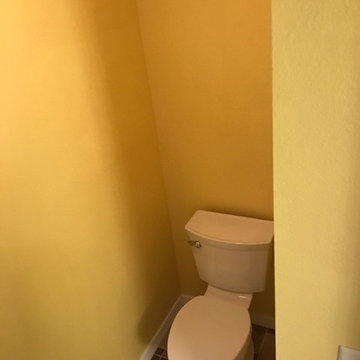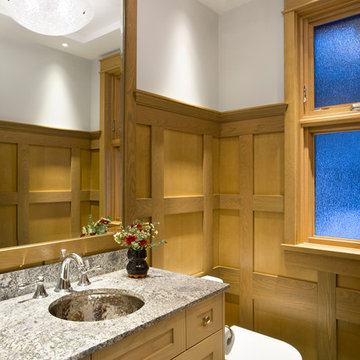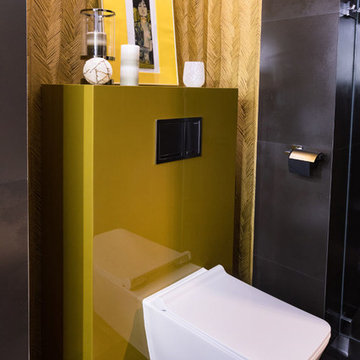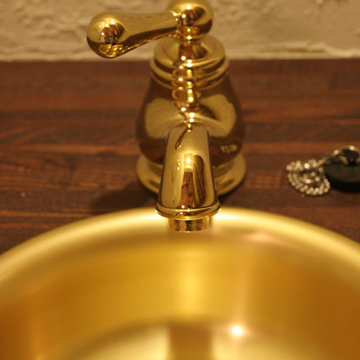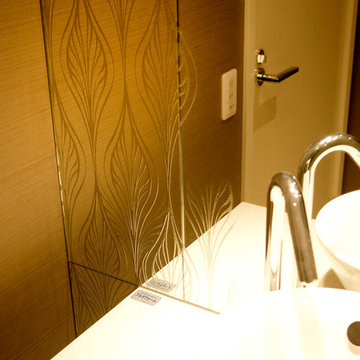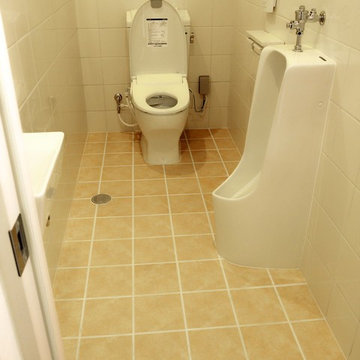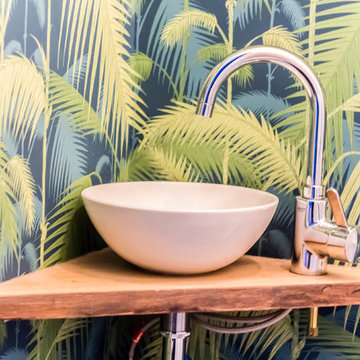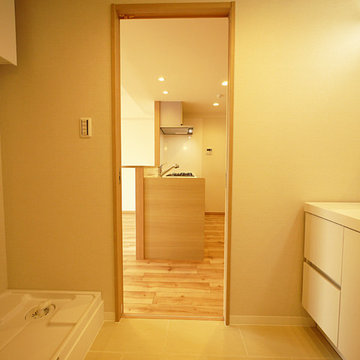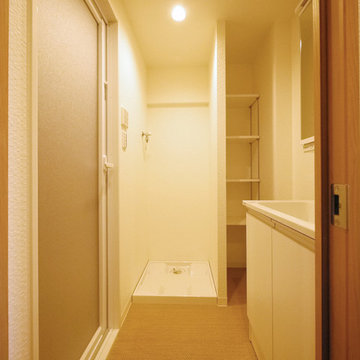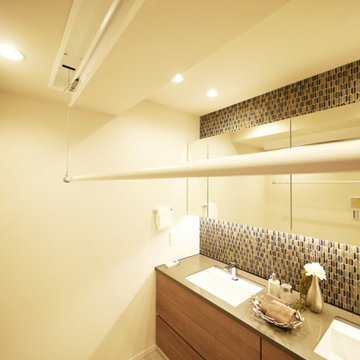Yellow Powder Room Design Ideas with Ceramic Floors
Refine by:
Budget
Sort by:Popular Today
41 - 58 of 58 photos
Item 1 of 3
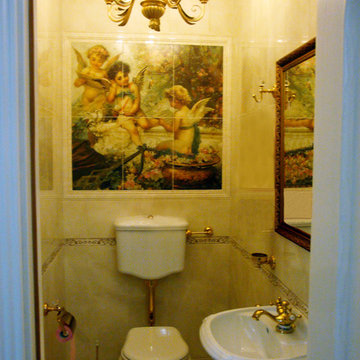
Небольшой туалет можно сделать не только практичным и удобным, но и оригинальным и изящным.
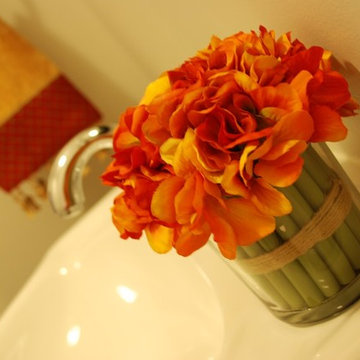
Fresh, beautiful bathrooms will create the spa experience that home buyers desire.
By adding elements of interest, the Four Corners team will help your bathroom inspire thoughts of relaxation.
Photo Credits: Four Corners Home Solutions
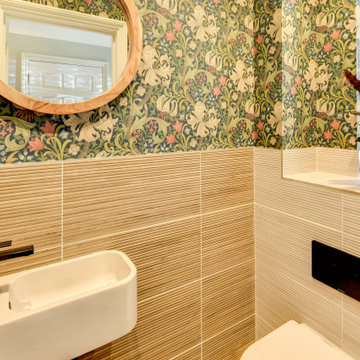
Cloakroom Bathroom in Storrington, West Sussex
Plenty of stylish elements combine in this compact cloakroom, which utilises a unique tile choice and designer wallpaper option.
The Brief
This client wanted to create a unique theme in their downstairs cloakroom, which previously utilised a classic but unmemorable design.
Naturally the cloakroom was to incorporate all usual amenities, but with a design that was a little out of the ordinary.
Design Elements
Utilising some of our more unique options for a renovation, bathroom designer Martin conjured a design to tick all the requirements of this brief.
The design utilises textured neutral tiles up to half height, with the client’s own William Morris designer wallpaper then used up to the ceiling coving. Black accents are used throughout the room, like for the basin and mixer, and flush plate.
To hold hand towels and heat the small space, a compact full-height radiator has been fitted in the corner of the room.
Project Highlight
A lighter but neutral tile is used for the rear wall, which has been designed to minimise view of the toilet and other necessities.
A simple shelf area gives the client somewhere to store a decorative item or two.
The End Result
The end result is a compact cloakroom that is certainly memorable, as the client required.
With only a small amount of space our bathroom designer Martin has managed to conjure an impressive and functional theme for this Storrington client.
Discover how our expert designers can transform your own bathroom with a free design appointment and quotation. Arrange a free appointment in showroom or online.
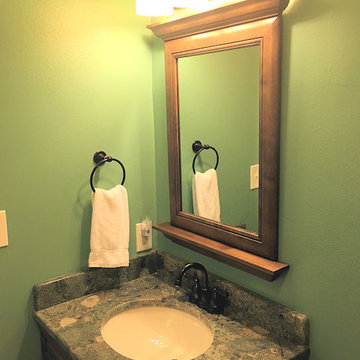
This bathroom features travertine walls and floor a ceramic bathtub with a glass door the vanity has chestnut colored cabinets with a laminated counter-top , wall mounted vanity lighting bronze finished fixtures and faucet and a wood framed chestnut colored vanity mirror.
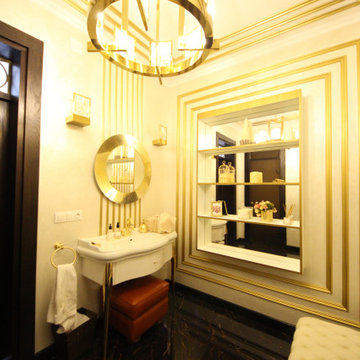
Дом в стиле арт деко, в трех уровнях, выполнен для семьи супругов в возрасте 50 лет, 3-е детей.
Комплектация объекта строительными материалами, мебелью, сантехникой и люстрами из Испании и России.
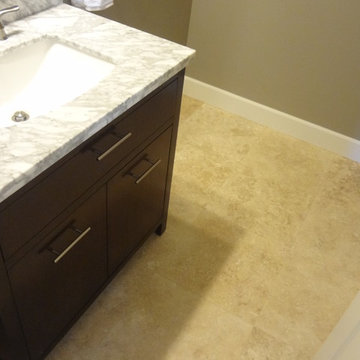
Builder/Remodeler: Nolan Fridley Construction, LLC- Nolan Fridley....Materials provided by: Cherry City Interiors & Design
Yellow Powder Room Design Ideas with Ceramic Floors
3
