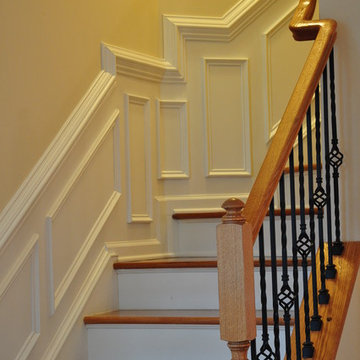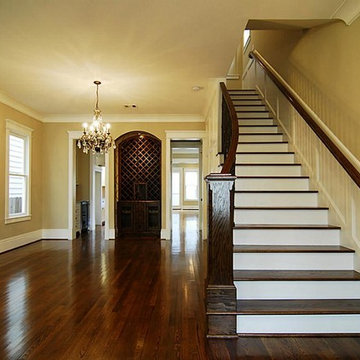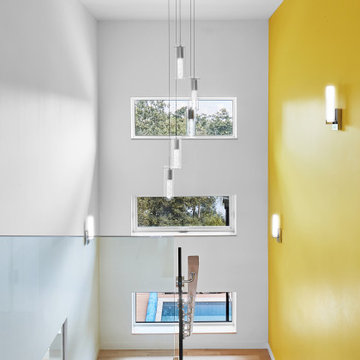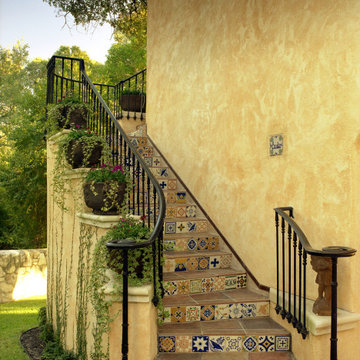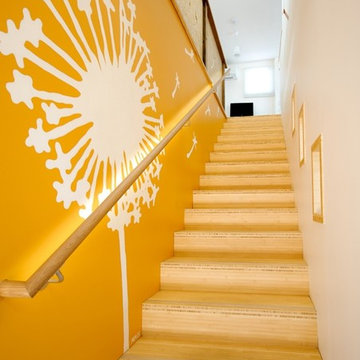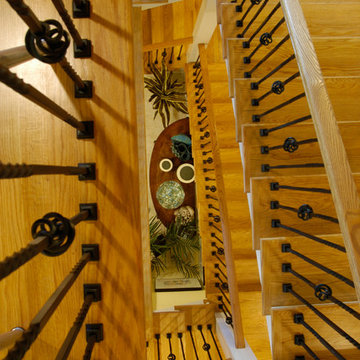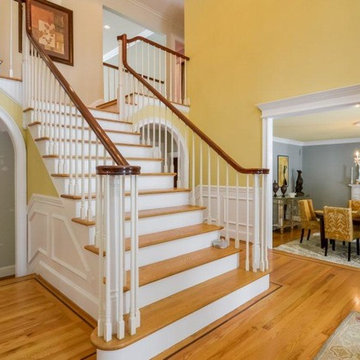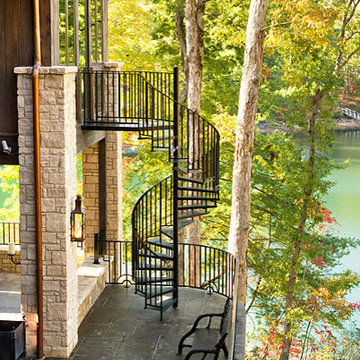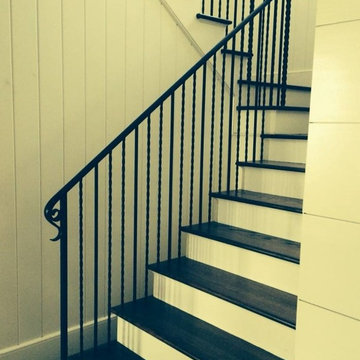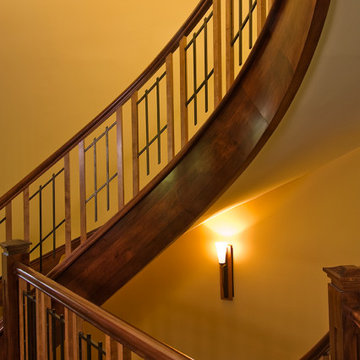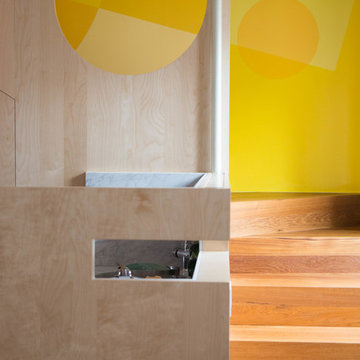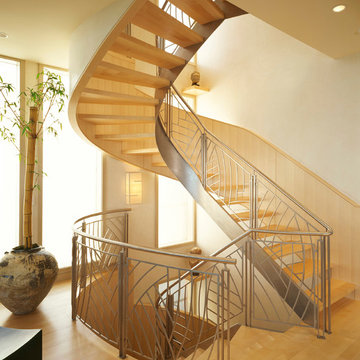Yellow Staircase Design Ideas
Refine by:
Budget
Sort by:Popular Today
41 - 60 of 302 photos
Item 1 of 3
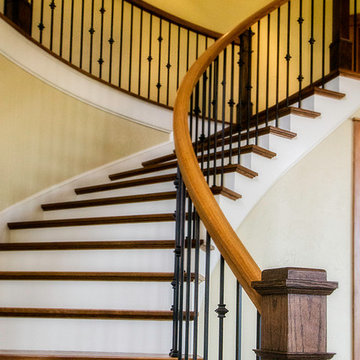
SLS Custom Homes broke ground on this 4000 square foot home in Sherwood, Oregon nestled on 20 acres in the fall of 2011. Honoring the client’s tastes and preferences, our interior design infused a refined rustic lodge with hints of Asian style. We worked with the client covering every interior and exterior inch of the home. Our design included custom great room trusses and corbels, a grand arched stairway, space planning for a hidden bookcase in the den, a custom designed grand lodge fireplace, and custom tile mosaics and millwork throughout the home.
For more about Angela Todd Studios, click here: https://www.angelatoddstudios.com/
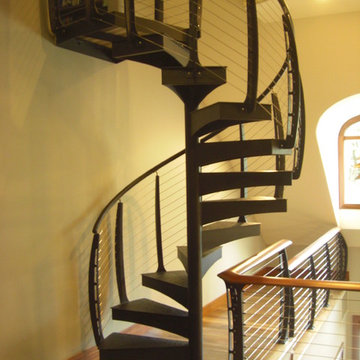
We designed and fabricated this curved spiral staircase for a couple in New Jersey to compliment the "Keuka Style" cable railing on their balconies. Spiral Stairs and curved railing by Keuka Studios
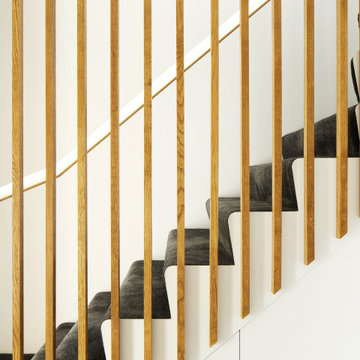
Niche handrail with lighting feature. Feature apindles travelling the length of two floors. Made from solid oak stained timber. Carpeted treads and risers for a warm feel and look.
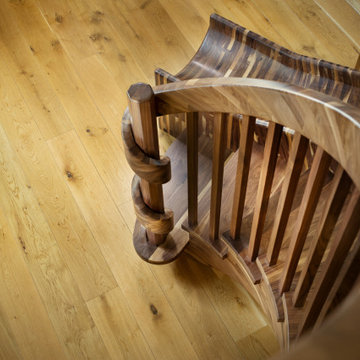
The black walnut slide/stair is completed! The install went very smoothly. The owners are LOVING it!
It’s the most unique project we have ever put together. It’s a 33-ft long black walnut slide built with 445 layers of cross-laminated layers of hardwood and I completely pre-assembled the slide, stair and railing in my shop.
Last week we installed it in an amazing round tower room on an 8000 sq ft house in Sacramento. The slide is designed for adults and children and my clients who are grandparents, tested it with their grandchildren and approved it.
33-ft long black walnut slide
#slide #woodslide #stairslide #interiorslide #rideofyourlife #indoorslide #slidestair #stairinspo #woodstairslide #walnut #blackwalnut #toptreadstairways #slideintolife #staircase #stair #stairs #stairdesign #stacklamination #crosslaminated
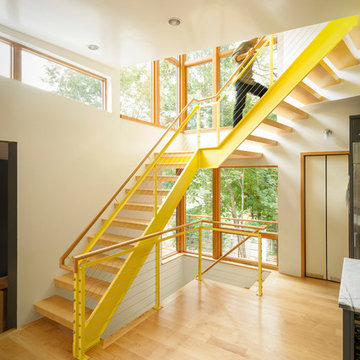
Adjacent to a 40 acre conservation area, this house on a slope is designed to maximize the connection to the woods, while maintaining privacy from this popular public hiking area. Despite its location in a suburban neighborhood, the house is made to feel like a wooded retreat. With passive-solar strategies, the house orients northward to nature, while allowing the southerly sun to enter through large openings and clerestories. A geothermal system provides the hot water, heating and cooling.

The Stair is open to the Entry, Den, Hall, and the entire second floor Hall. The base of the stair includes a built-in lift-up bench for storage and seating. Wood risers, treads, ballusters, newel posts, railings and wainscoting make for a stunning focal point of both levels of the home. A large transom window over the Stair lets in ample natural light and will soon be home to a custom stained glass window designed and made by the homeowner.
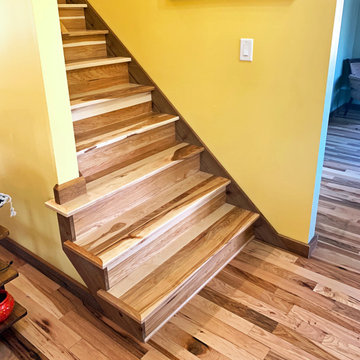
"Hardwood Lumber’s customer service was excellent. Our hickory replacement treads and risers look fantastic." Robert
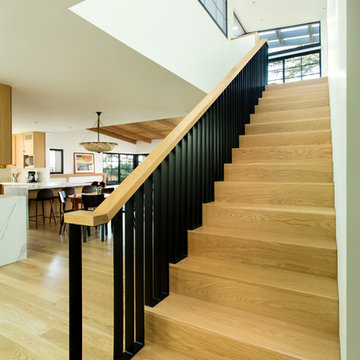
Stair to second floor primary suite with Kitchen and Living Room beyond. Photo by Clark Dugger
Yellow Staircase Design Ideas
3
