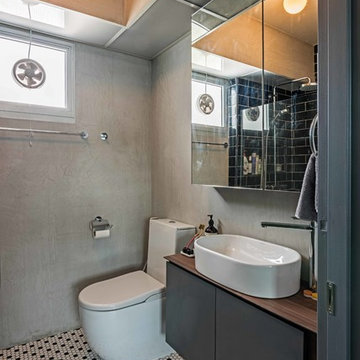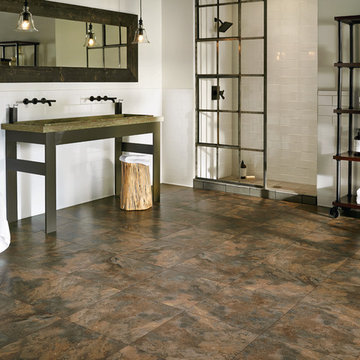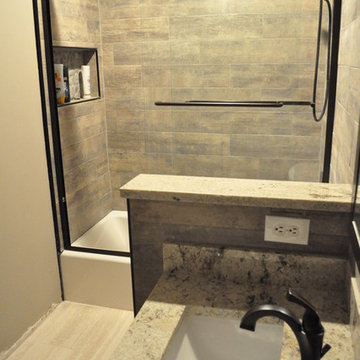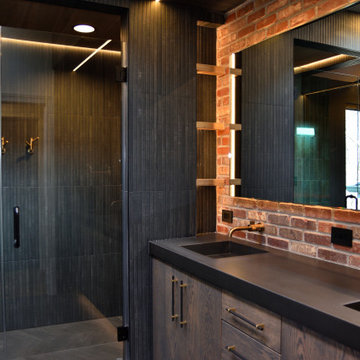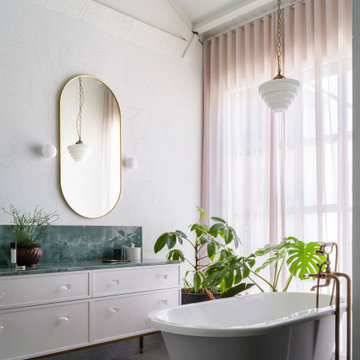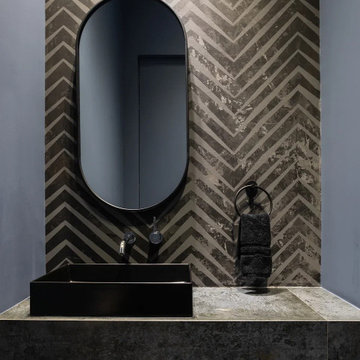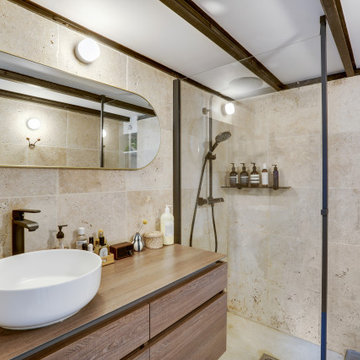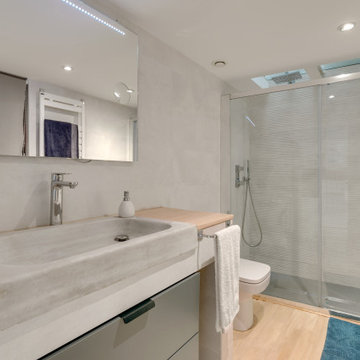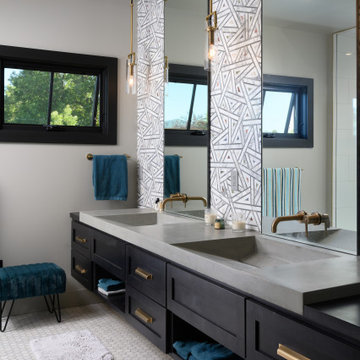Industrial Bathroom Design Ideas
Refine by:
Budget
Sort by:Popular Today
101 - 120 of 15,718 photos
Item 1 of 2
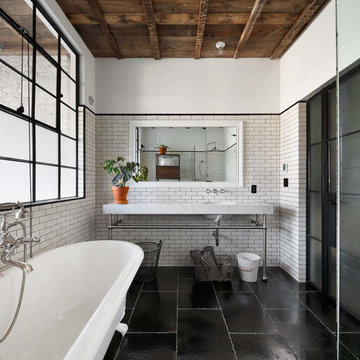
Landmarked townhouse gut renovation. Master bathroom with white wainscoting, subway tile, and black and white design.
Find the right local pro for your project
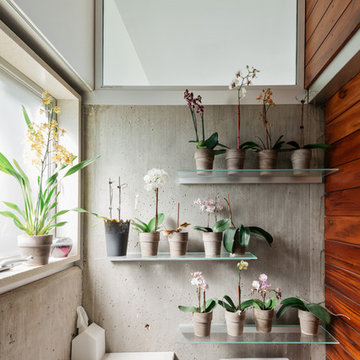
small bathroom, orchids, glass shelves, tiger wood, concrete, concrete walls, RAM windows, Duravit toilets, Mockett, Okite, frosted glass, bathroom, wood wall, transom
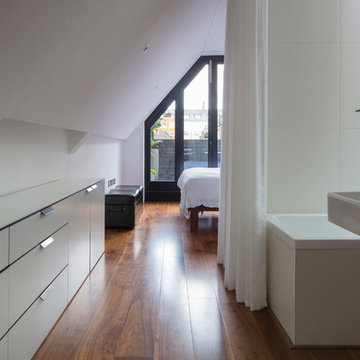
Open plan ensuite is divided from the master bedroom with a soft curtain
©Tim Crocker

Although of an obvious choice these day, we love metro tiles.
The clean white space with the Dove Grey grout really worked making the tight space feel much cleaner and bigger.

Clean and simple define this 1200 square foot Portage Bay floating home. After living on the water for 10 years, the owner was familiar with the area’s history and concerned with environmental issues. With that in mind, she worked with Architect Ryan Mankoski of Ninebark Studios and Dyna to create a functional dwelling that honored its surroundings. The original 19th century log float was maintained as the foundation for the new home and some of the historic logs were salvaged and custom milled to create the distinctive interior wood paneling. The atrium space celebrates light and water with open and connected kitchen, living and dining areas. The bedroom, office and bathroom have a more intimate feel, like a waterside retreat. The rooftop and water-level decks extend and maximize the main living space. The materials for the home’s exterior include a mixture of structural steel and glass, and salvaged cedar blended with Cor ten steel panels. Locally milled reclaimed untreated cedar creates an environmentally sound rain and privacy screen.

New bathroom with freestanding bath, large window and timber privacy screen

Black and white hexagon marble mosaic floor tile, white subway tile, dark grout, black fixtures, Elwood bathtub.
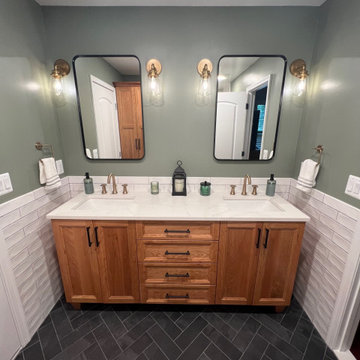
This bathroom got a big upgrade! The primary occupant, the homeowner's teenage son, was the driving force behind the design. The Delta Trinsic collection was the perfect complement to the industrial vibe, while the natural cherry cabinetry contribute warmth to the space
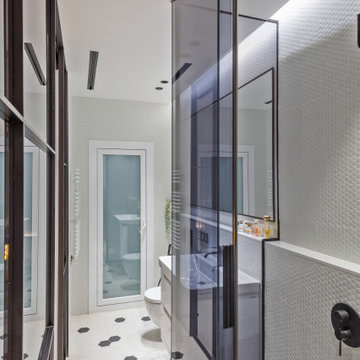
BAÑO PRINCIPAL, CON GRIFERIA Y ELEMENTOS EN ACABADO NEGRO MATE, Y REVESTIMIENTO DE HEXAGONO BLANCO Y PAVIMENTO HEXAGONO BLANCO Y NEGRO, CON VISTA DE LA COCINA DESDE LA PUERTA DE ENTRADA AL BAÑO DESDE EL ESPACIO SALÓ,/COMEDOR/COCINA
Industrial Bathroom Design Ideas
6

