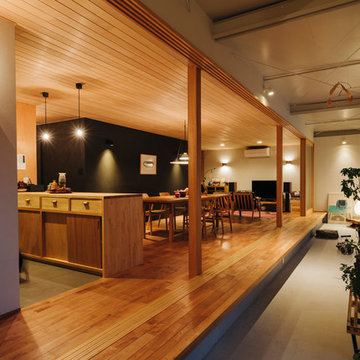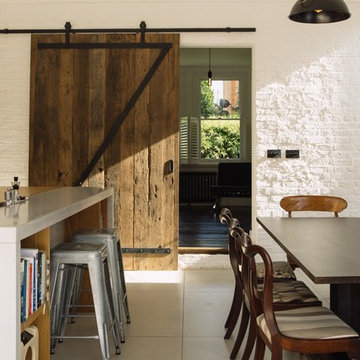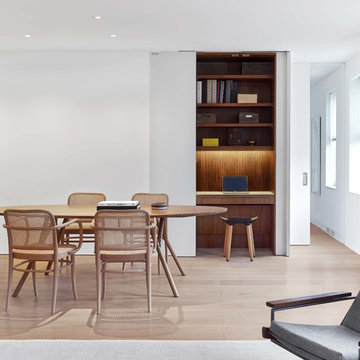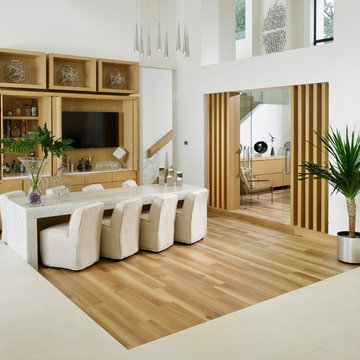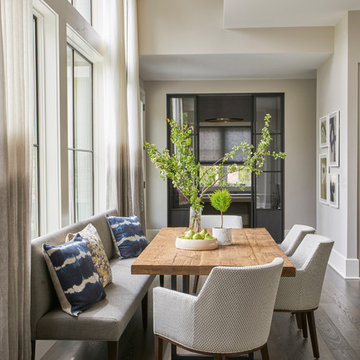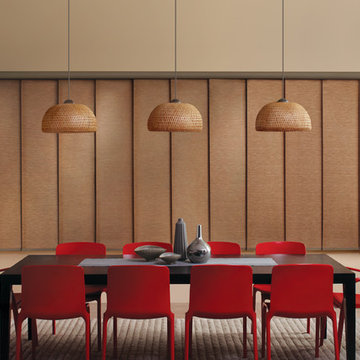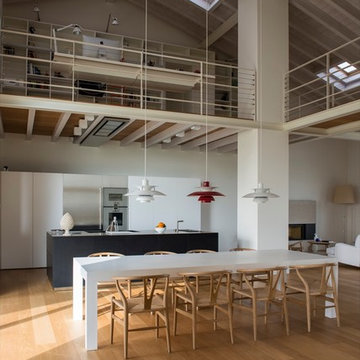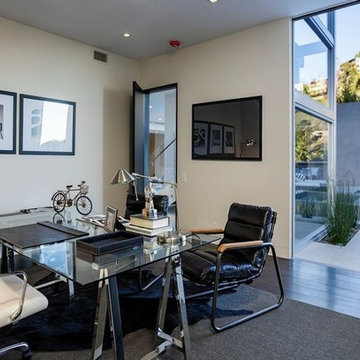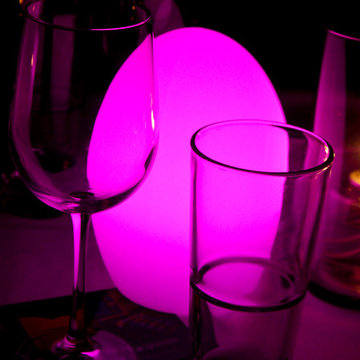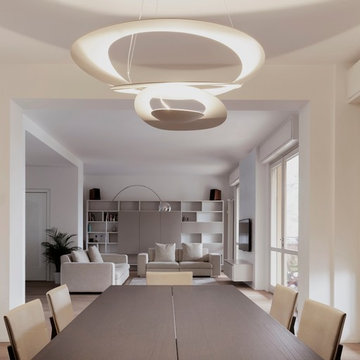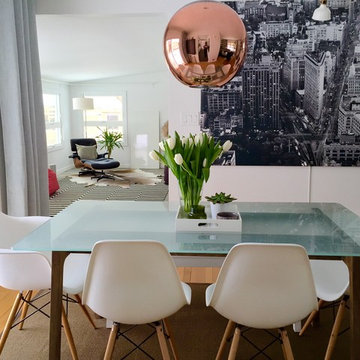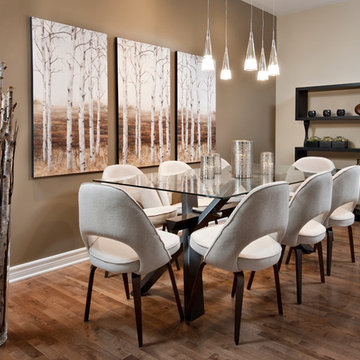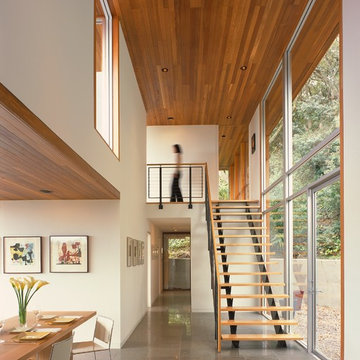Modern Dining Room Design Ideas
Refine by:
Budget
Sort by:Popular Today
221 - 240 of 110,839 photos
Item 1 of 4

Dining Room view of the Reimers Rd. Residence. Construction by Ameristar Remodeling & Roofing. Photography by Andrea Calo.
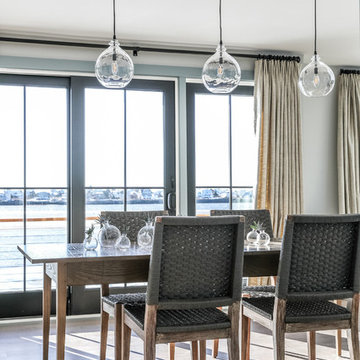
A beach house inspired by its surroundings and elements. Doug fir accents salvaged from the original structure and a fireplace created from stones pulled from the beach. Laid-back living in vibrant surroundings. A collaboration with Kevin Browne Architecture and Sylvain and Sevigny. Photos by Erin Little.
Find the right local pro for your project
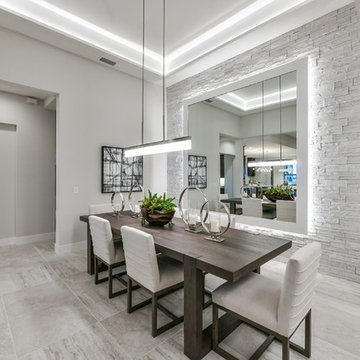
Outrigger
CATAMARAN SERIES - 65' HOME SITES
Base Price: $524,000
Living Area: 2,791 SF
Description: 1 Level 3 Bedroom 2 Bath Den Lanai 3 Car Garage
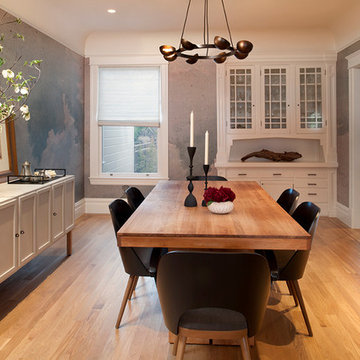
For this San Francisco family of five, RBD was hired to make the space unique and functional for three toddlers under the age of four, but to also maintain a sophisticated look. Wallpaper covers the Dining Room, Powder Room, Master Bathroom, and the inside of the Entry Closet for a fun treat each time it gets opened! With furnishings, lighting, window treatments, plants and accessories RBD transformed the home from mostly grays and whites to a space with personality and warmth.
With the partnership of Ted Boerner RBD helped design a custom television cabinet to conceal the TV and AV equipment in the living room. Across the way sits a kid-friendly blueberry leather sofa perfect for movie nights. Finally, a custom piece of art by Donna Walker was commissioned to tie the room together. In the dining room RBD worked around the client's existing teak table and paired it with Viennese Modernist Chairs in the manner of Oswald Haerdtl. Lastly a Jonathan Browning chandelier is paired with a Pinch sideboard and Anewall Wallpaper for casual sophistication.
Photography by: Sharon Risedorph
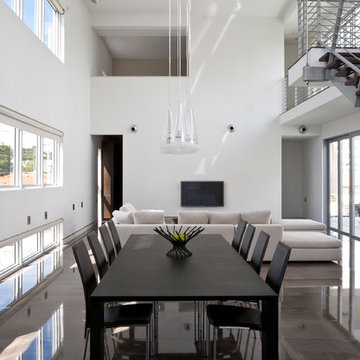
Dining area and great room for a modern luxury residence in Miami Beach, Florida.
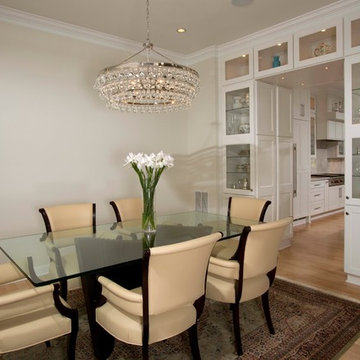
The simple use of black and white…classic, timeless, elegant. No better words could describe the renovation of this kitchen, dining room and seating area.
First, an amazing wall of custom cabinets was installed. The home’s 10’ ceilings provided a nice opportunity to stack up decorative glass cabinetry and highly crafted crown moldings on top, while maintaining a considerable amount of cabinetry just below it. The custom-made brush stroke finished cabinetry is highlighted by a chimney-style wood hood surround with leaded glass cabinets. Custom display cabinets with leaded glass also separate the kitchen from the dining room.
Next, the homeowner installed a 5’ x 14’ island finished in black. It houses the main sink with a pedal style control disposal, dishwasher, microwave, second bar sink, beverage center refrigerator and still has room to sit five to six people. The hardwood floor in the kitchen and family room matches the rest of the house.
The homeowner wanted to use a very selective white quartzite stone for counters and backsplash to add to the brightness of their kitchen. Contemporary chandeliers over the island are timeless and elegant. High end appliances covered by custom panels are part of this featured project, both to satisfy the owner’s needs and to implement the classic look desired for this kitchen.
Beautiful dining and living areas surround this kitchen. All done in a contemporary style to create a seamless design and feel the owner had in mind.
Modern Dining Room Design Ideas
12
