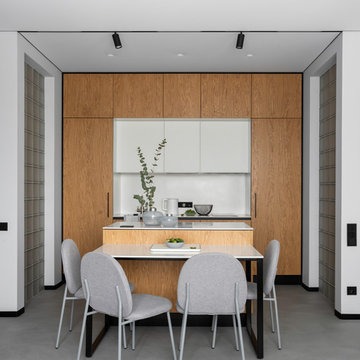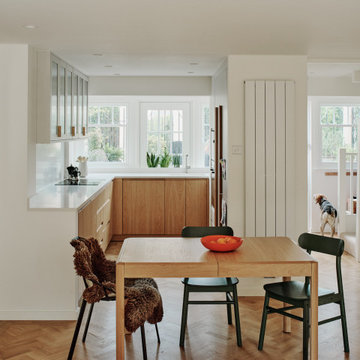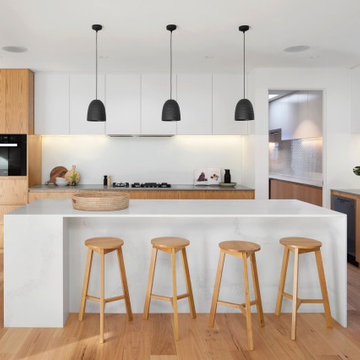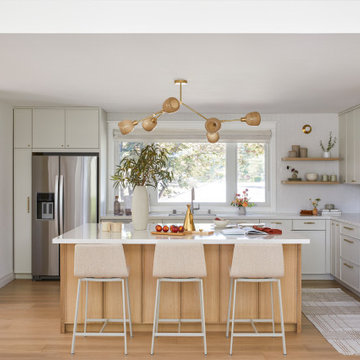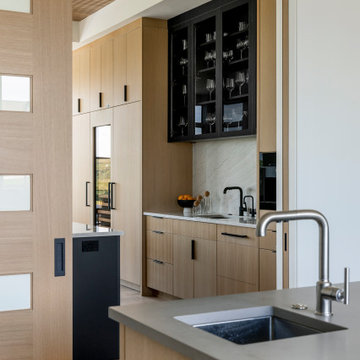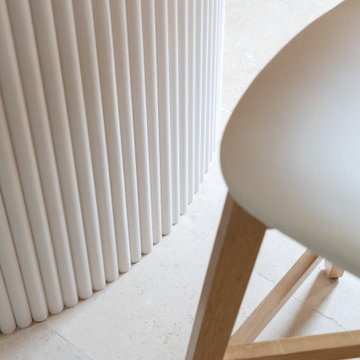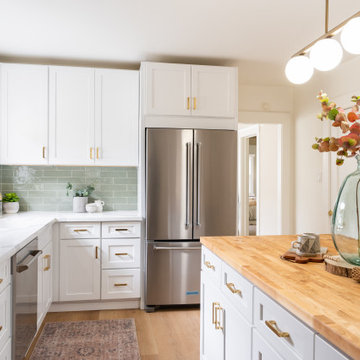Scandinavian Kitchen Design Ideas
Refine by:
Budget
Sort by:Popular Today
181 - 200 of 48,326 photos
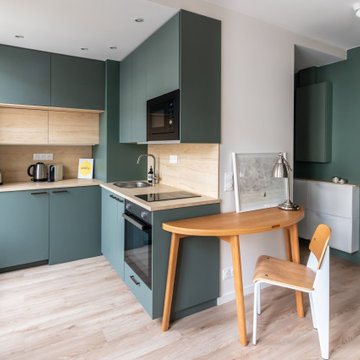
Avec son mariage parfait entre fonctionnalité et esthétique, ce grand studio dans le quartier de la Gaîté à Paris est une véritable ode à la vie citadine contemporaine. Chaque élément a été soigneusement conçu pour offrir un espace de vie qui répond aux besoins modernes tout en préservant le charme intemporel de Paris.
Find the right local pro for your project

Une cuisine fonctionnelle et épurée.
Le + déco : les 3 miroirs Atelier Germain au dessus du bar pour agrandir l’espace.
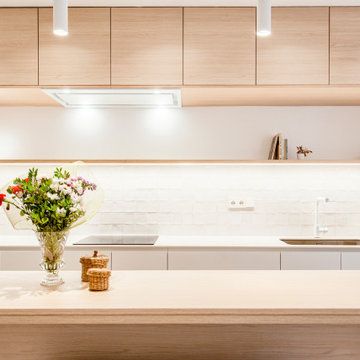
Proyecto de reforma integral que consigue abrir los espacios de este precioso piso en el barrio de Gràcia.
La cocina se abre al salón e incorpora una isla de madera como centro del espacio, el comedor a su vez, recoge toda la luz del ventanal.
Por otro lado se conservan las puertas existentes y las tracerías, molduras y rosetones de los techos tan característicos y que dan nombre al proyecto.
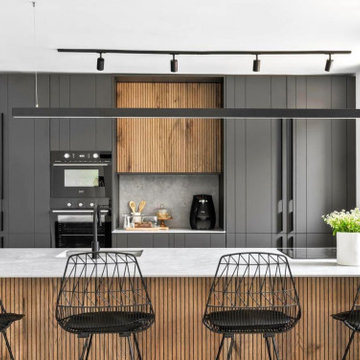
The look of black and wood is never disappointing, they go very well together, we design the island to match our client preferences and her vision.
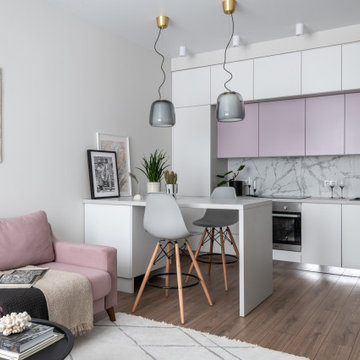
Однокомнатная квартира для молодой девушки, которая является владелицей экскурсионного бюро в Москве. Главным пожеланием было делать пространство кухни-гостиной не перегруженным, но функциональным.
Мы перенесли вход в спальню из коридора через гостиную, чтобы в прихожей поместился шкаф для верхней одежды и мелкой бытовой техники. Сделали барную стойку вместо стола для приема пищи, работы, а зону гостиной с диваном для уютных посиделок с друзьями.

With natural materials and clean lines, this Scandinavian-inspired kitchen channels stylish serenity. The European Oak brings a warm feel to the london kitchen extension balanced with white cabinets and worktops.
The long run of tall cabinets houses a bespoke bar cabinet, double larder and a utility cupboard.
The cool and calm nordic aesthetic continues into the banquette seating designed to create more space to allow for an open-plan lounge area as the social hub of the home.
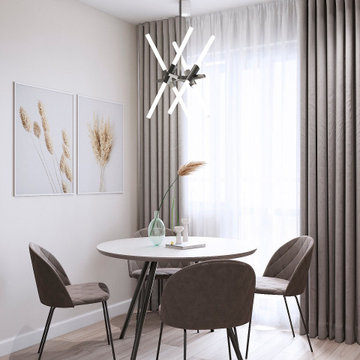
Compact Kitchen Design Solution. Monochrome corner kitchen in Scandinavian style, round table and fancy-shaped lamp in dining area
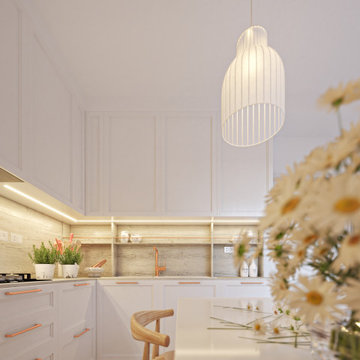
La cucina, in accordo con le esigenze dei clienti, è dotata di tutti gli elettrodomestici: frigorifero (necessariamente non da incasso), forno e microonde separati, lavastoviglie (da incasso), fornello (con possibilità di montarne uno anche maggiore di 60cm) e uno spazio per la zona caffè. Il tutto mantenendo il bianco e il legno come elementi principali.
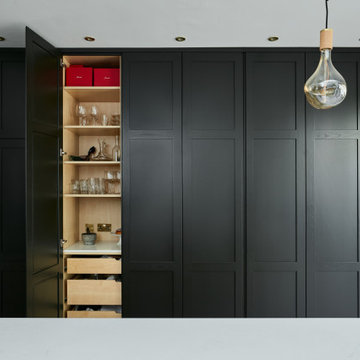
Solid oak hygge cabinetry is paired with tall dark doors to create a classic modern look.
Light streams into the kitchen through the large crittall windows whilst the oak creates feelings of warmth.
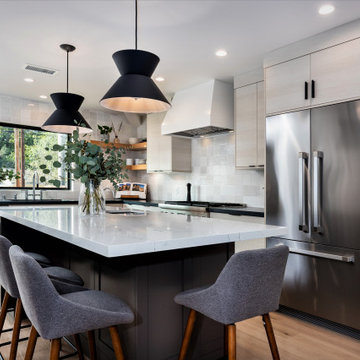
DeWils Custom Cabinetry - Perimeter: Metro Horizontal in Oregon Pine, Island: Painted - Slate Grey.
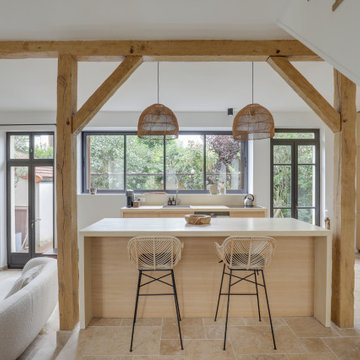
Auparavant il était impossible d’installer le canapé devant la cheminée en raison de la poutre et les parents ne voyaient pas leurs filles jouer depuis la cuisine. Le déplacement des poutres a permis de gagner davantage en ouverture et en visibilité, tout en épurant l'espace.
Scandinavian Kitchen Design Ideas
10

