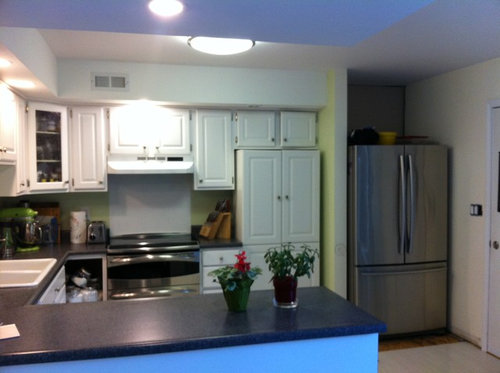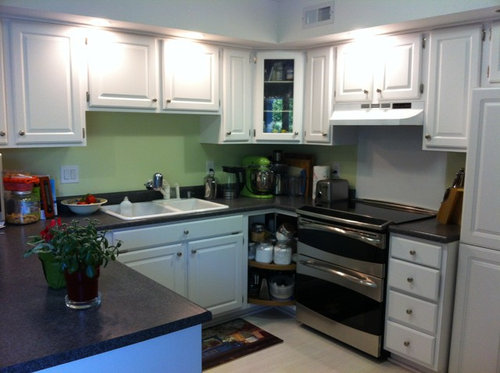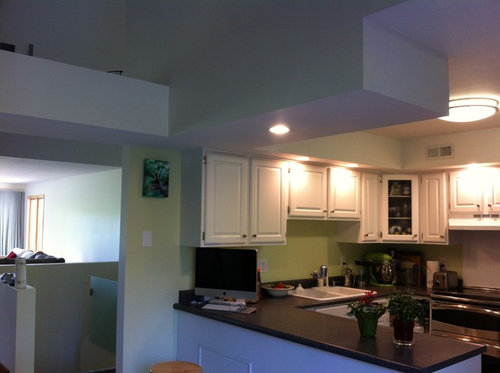We have an 11x13ft kitchen in our 1980's ranch house and I'd really appreciate some ideas for what to do with it because clearly something needs to be done!
- The oven is on the 13ft wall, the sink is on the 11ft wall
- We used to have stairs down to the basement where the fridge is currently.
- The wall to the left of the fridge can come out.
- To the right of the fridge on the adjoining wall is the door to the garage.
- The kitchen is completely visible as soon as you walk in the door.
- The oven is 36" and will need to stay where it is.
- I'm concerned mostly about lack of storage and how small the kitchen looks now compared to the rest of the living room area which has high vaulted ceilings. Ideally I'd remove the soffits completely but I can't justify that now as it looks likely we are going to have to sell this house sooner than later. Boo.
I'm thinking of doing the following:
- Move the fridge to where the temporary pantry is, closer to the oven.
- Install a large pantry to the right of the fridge
- Remove the cupboards and soffit above the oven space.
- Install a decent oven range hood. Use the wall behind for some feature tiling.
- Push the breakfast bench out to the 11ft mark.
- Install new benches throughout with the breakfast area bench curved so it can be in the open space.
- Move the sink out to the breakfast bench area
- Extend the breakfast bench area by a set of drawers.
- Make the breakfast bar pony wall high enough to hide some of the kitchen work area.
- The cupboards that run along the current wall above the sink will be a simple run of cupboards
- Flooring will be replaced along with all the cabinetry.
Thanks for any ideas!






Darzy
Related Discussions
Need help with Kitchen Design
Q
I need help with mum's kitchen reno design!
Q
Need help with kitchen design
Q
Kitchen design help
Q