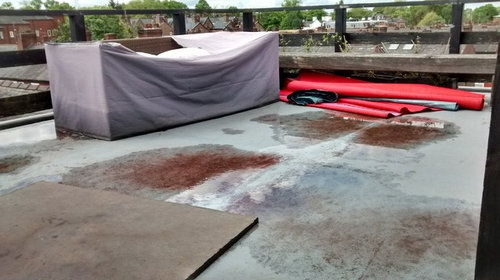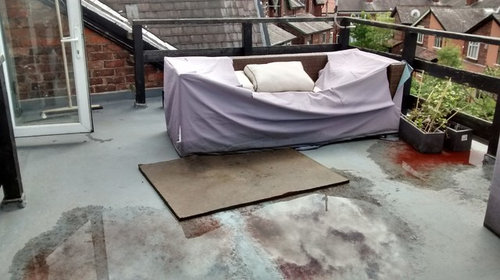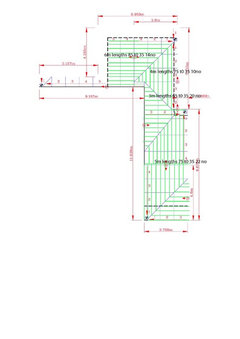Flat Roof Balcony Fiasco
Hi everyone! I could use some advice. We bought a house with an unfinished flat roof area over two rooms of our house that was intended to be a balcony. When we bought it, it was leaking and was comprised of: (1) wooden and steel joists with insulation, (2) boards, (3) a layer of concrete, and (4) a broken layer of liquid rubber. We originally scraped off the liquid rubber, increased the incline of the roof by adding more concrete at the rear, and hired a professional to install a GRP roof over the top. The plan was to install a new roof and tile over the top with a large format white stone or porcelain tile.
Unfortunately the 'professional' GRP installation was a complete failure. After 2 years and many patch repairs, we are left with an unusable roof balcony area that still leaks. Every builder that comes to quote seems to have a preferred roofing solution, but none of them are comfortable with the idea of tiling on top and I am not convinced it will work for us.
My question is, when we strip back down to the concrete (a sound idea given that the chipboard used in the GRP installation is now sagging), what type of roof covering would you guys suggest for a high traffic roof that would be tiled over? I'm initially leaning towards asphalt or some kind of heavy liquid waterproof covering, as we would be able to dry pave with large white tiles with no additional layer of sand needed that could get washed into the drain. I'm suspicious of rubber as an option because of its tendency to tear and the fact that we won't be able to adhere anything to it.
Your thoughts are welcome - Thanks everyone!


Comments (12)
carvellassociates
8 years agoMy thoughts are to keep the traffic deck separate from the waterproof covering to avoid leaking due to the materials expanding and contracting at different rates. As everything has to come up each time there is a leak, you need to make this as straightforward as possible. Even well detailed flat roofs tend to leak eventually. Is there a way you can provide a waterproof roof and then provide a separate deck over? This way you could still provide falls and prevent the ponding. Looking at the construction I kink a complete re-roof may be a better solution. Whatever you do, do it properly and get a recommendation for the builder.
A local architect may be able to help with the above. Good luck!OnePlan
8 years agoWhen you mentioned tiles - I Think of swimming pools ! And they hold water so must be water proof ?!
You would need a large damp proof / water proof membrane under it - pond/pool liner I imagine - the only thinking that slightly worries me is the lack of thermal insulation this way - and also it might be incredibly slippy ? Make sure there's a safety wall around the roof so you don't slide off ! And obviously you will need a slight slope to allow rain water to drain off into a gully somewhere ... Don't know if there's guidelines re building regs to deal with this as its out of my area of work - so this is only my own personal opinion rather than 'pro approval ' so do get better advice locally !!! Looks like it could be a great space though ! Hope you find a solution !
Afterthought. Roof terrace's in hot countries often are tiled - so it must be practical on some level !!!Nick Wall Design + Build
8 years agoHi - been there done that! Start again! OK I can see there is enough clearance below the door to allow a decent fall to be created if its not enough already. This can be done using pressure treated timber firings which are essentially lengths of timber cut and tapered to dimensions according to a plan such as my example below (I realise your balcony is much smaller but you should get the idea). My firrings plan and cutting list shows 3 drain points with the firrings mitred to created falls toward relevant drain. Your local timber supplier should be happy to cut these and pressure treat resulting tapered timbers which would be fixed at 300 centres max and would have 20mm min marine plywood screwed on to them at 150mm centres. OSB 3 roofing 'chipboard' which can come in tongue and groove form would also work, I just prefer ply. They need to be planned out so that the fall of the timber firrings sends any water toward the drainage channel (if there isn't one then create one) or to the edge of your balcony where the rainwater gutter will collect it. Then use RESITRIX - we used this supplier, but there are plenty out there.... http://www.rubber4roofs.co.uk/shop/epdm-rubber-roofing which is a much stro

nger version of EDPM rubber and can withstand foot traffic as it is reinforced with fabric making it almost like a wet suit - its a fantastic quality product believe me!. You paint on a black primer on to the ply, then peel the backing off the RESITRIX and apply. Be warned - as experienced people (but not exactly specialist roofers) we managed to do this very effectively, but found that extreme care is needed before committing as once the RESITRIX makes contact its sticks forever!! this is especially difficult at internal corners. Only peel back the backing plastic off the RESITRIX rubber a little at a time as you need to hold it up off the deck to ensure it doesn't make contact in wrong place. two pairs of hands can help!!If you have planned the falls correctly so that the water is sent to the drain, you will now have that long awaited water tight balcony!
Now Google 'tiles for decks and balconies' and you will find no end of options of special porcelain or ceramic tiles with plastic adjustable feet for each corner of tile which allow you to place the feet and tiles level on top of your RESITRIX flat roof with no risk of penetration pif the rubber. Water goes between the tiles as they are not grouted, just placed on the feet. Not sure if the tiles you have will work without cracking - you could test this by standing on one which is supported only at corners. by the way RESITRIX happens to be one of a range of flat roof solution I have used including Kemper liquid rubber system (which is reinforced by a fleece like fabric which is simply rolled out onto a bed of liquid rubber then soaked on top with more rubber) Messy but effective, a similar process to GRP. Have also used one piece EDPM rubber which a very competent DIY'er can fit. A very economical and speedy solution, but not good for foot traffic - although they are starting to introduce reinforced versions.
We are actually going to use slate grey plastic/wood composite decking http://www.wpc-decking.co.ukTo do this we will PLACE a new set of firrings on top of the completed rubber deck but also will stick strips of RESITRIX to underside of firings for protection. now we will have a deck that can be lifted for maintenance in future if required. These firrings are the opposite of the ones used to create the falls, which brings the deck back to level of course! In reality we will actually adjust to maintain a slight fall so that, and the gaps in the deck takes water away. A long answer - I hope that it helps! Best of luck!
Nick Wall Design + Build 07745581167
Gillian thanked Nick Wall Design + BuildGillian
Original Author8 years agoThank you for your comments, everyone. I realise this thread is almost a year old, but I've come back to provide an update.
colourhappy - we did consult with many 'experienced flat roof specialists' in our area, all of whom had limited experience with only one type of material and so couldn't advise on the merits of one over the other, and none of whom were comfortable putting any sort of decking surface on top (scratch that - one said he could make a floating timber deck but had no idea how to keep the 'decking sliding off the edge').
We opted for another 'experienced' flat roof specialist who opted to remove all of the old GRP, which, surprise surprise, was full of holes. The chipboard underneath had gone completely mouldy, but they were happy with the condition of the concrete base of the roof. He took everything off, increased the incline of the roof as much as physically possible using wood (up to the door edge), and put another GRP layer on the roof.
And then it leaked again. They've done a patch now by blocking over the drain and diverting the water into a rainwater hopper. We're waiting now with fingers crossed to see the effects of the next rain. We're not exactly confident that this is resolved...
In all I'll agree with the comments here that said I should have gone for a total rip out and replace scenario. At least it would be done by now and my joists would be dry!
If anyone has any recommended builders in the Northwest of England I'd appreciate it. It has been extremely hard to find anyone who is comfortable taking on this sort of a job.
Nick Wall Design + Build
8 years agoGenerally speaking the only place it is likely to leak is at the perimeters (flashings against wall are often the culprit) and from there water will migrate often quite a distance from the original problem before finding its way out! It can also be a problem where there are poorly dressed 'penetrations; for drains etc. Water however will find even a microscopic hole so great care needs to be taken during and after installation. Good luck - I know it can be very stressful!
User
7 years agoHello everyone,
I am aware that this post is not active at the moment. I am having a similar problem. My terrace/ balcony which is on top of a neighbour's bedroom has been leaking for a couple of years now. We had someone remove the decking and patch the suspected area but it is still leaking. To avoid going through numerous builders and issues, would anyone be so kind to recommend a solution that I can use for this? At present, the terrace is decked and that will have to be removed and potentially replaced.I live in Richmond, London.
Thanks,
Maria
HU-615563754
5 years agoHi just wondered if anyone was still looking at this I am also in Scotland and need to replace a roof terrace and a house we have just bought, which is also over an room underneath and cannot be used due to the poor condition of the roof terrace and water pooling. Did you ever get a solution to your problem - I enclose a photo of the terrace we need to replace and waterproof

Chris Goodchild
5 years agoThe system that Nick Wall Design and Build suggests using rubber insert as a membrane works best in my experience. I am not a fan of GRP systems as there are too many things that can go wrong with it. The rubber must be laid with sufficient overlaps and sealing as well as being installed at least 15cm up the walls and let in 25mm and sealed. What you are basically doing is building a pond with an outlet at the drains/gutters.
The fall from the highest points to the drains should be 2 or 3% no less, the rubber can be covered with a light screed and finished with tiles or other finishes .
Look for a contractor with good verifiable references.
Nick Wall Design + Build
5 years ago
I used tile pedestals over the bonded one piece EDPM rubber roof terrace shown here. The adjustable support pedestals come in various heights and are adjustable to support the 20mm external porcelain tiles over the roof deck and will not damage the EDPM. Bit fiddly to level out / plus create slight fall on tiles first time but looks a million dollars and is a great alternative to composite decking. The tiles are not grouted and are simply supported at each corner and mid way on sides. The rainwater drains through gaps between tiles and onto the EDPM roof which has a designed-in fall to the drains at ends/corners. Personally I would shy away from a cement screed over the rubber as it possibly could delaminate and create tile bonding failure issues further down the line. A timber subframe for composite decking could also be supported by a variation of these pedestals. The fabulous balustrade system is from Balconette - I am an Approved Partner specialising in stairs and balustrades, juliet balconies etc so I can design, supply and fit. http://www.balconiesandstairs.co.uk
Neil Cheney
3 years agoI’m having issues with a fibreglass flat roof which is cracking and leaking. The house is only 7 years old and has a fibreglass roof laid on top of a concrete screed which is laid on top of a boarded wooden deck. There is a parapet wall around the perimeter of the roof and cracks appear at the base of this wall and one such crack became two feet long resulting in water passing through it and then sitting on the concrete screed underneath. The water then followed the slope of the roof towards the outlet and then it fell on to our ceiling, bypassing the outlet opening which is of course above the concrete! I would like to hear why this method of construction was used and whether anyone has had similar issues?




Kerry Donnelly