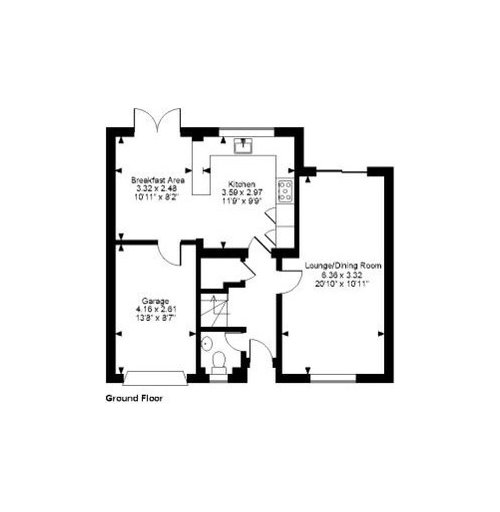Ideas for our downstairs layout
srb333
8 years ago
Featured Answer
Sort by:Oldest
Comments (7)
Ash McGregor
8 years agoRelated Discussions
Too tidy with no design in our living room
Comments (43)Now it's beginning to work! Luv the rug! A few more red showstoppers, and I luv the post about matting your family pic, and larger frame for it. Looks like you might be a bit uncomfortable with the great post idea of moving your sofa out into the room away from wall. If so, could you accept putting it diagonally from the entrance doorway, across that corner where it is, stopping at the edge of your window? That's a bit of a move outward, still can see the fp and tv, and show off your new rug, which could go diagonally in front of the sofa. Then, if you like that, after a while you could move it on out as Deb K suggests. Sometimes intermediate steps are more doable for us than those big changes.Same with painting; if you could first paint just the fp wall, then later paint other walls...seems some color would really make it more homey. Would you cosider a quite contemporary fixture for the light in the center ceiling? Maybe a bit of red could go there!...See More1940's NZ kitchen - small, awkward-ish layout.
Comments (121)I would suggest you take out the cabinet that is to the right of the stove and use it elsewhere in the house -- perhaps in the bathroom or dining room with a hutch above it. Then, I would suggest you have someone install a lazy susan cabinet in the corner between the sink counter and the stove, meaning you would move the stove down a bit and have a small cabinet/counter top to the right of the stove. I would suggest you have the cabinets refinished in white and then paint the walls a pastel you like. If you would prefer white walls, then add white-painted crown molding and paint the ceiling a light neutral blue, such as Sherwin Williams Niagara Falls Blue. Then, I would suggest you choose a favorite accent color and use this sparingly in accessories like towels, pot holders, small vases or floral arrangements, and a valence above the triple windows. For a genuine 1940s look, you might have white ceramic square tiles with a rectangular red border installed as a back splash behind and above the stove. If you are replacing counter tops, I would suggest a light color such as white with a beige or light grey vein or striation for some sort of pattern. You might be able to find the same color and design in floor tile OR opt for a wood floor as another poster suggested....See Morewe need help refreshing our kitchen without changing the layout?
Comments (3)Depending on you budget, I'd replace the counter tops and flooring. I agree with removing the dark valances. Replace the top corner cabinets with 42" cabinets or remove entirely. The ones there are too small for the space. An island, not that you need the counter space would cozy up the area. Also replace the front on the dishwasher with stainless steel to match other appliances. Your layout is good, no changes there! If you decide on an island, you could include stools there and remove the current peninsula, this would open the area to what ever room is adjoining the space. Good luck and have fun. It is a really nice space....See MoreAwkward bathroom - needs a complete makeover and new layout. Ideas?
Comments (6)Third vote for getting a professional involved, but i'll still offer my layman's suggestion given that you're just soliciting general ideas at this point. If it was my space, I'd switch the bathroom and the laundry room around, keeping just one of the walls currently enclosing the toilet. Its hard to estimate precise measurements from the drawing, so it may not be feasible, but here's what i mean...See MoreVictoria
8 years agosrb333
8 years agominnie101
8 years agoStudio Wolter Navarro
8 years agoEco Design Consultants
8 years agolast modified: 8 years ago




OnePlan