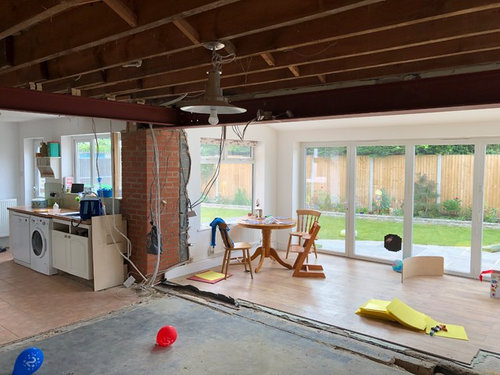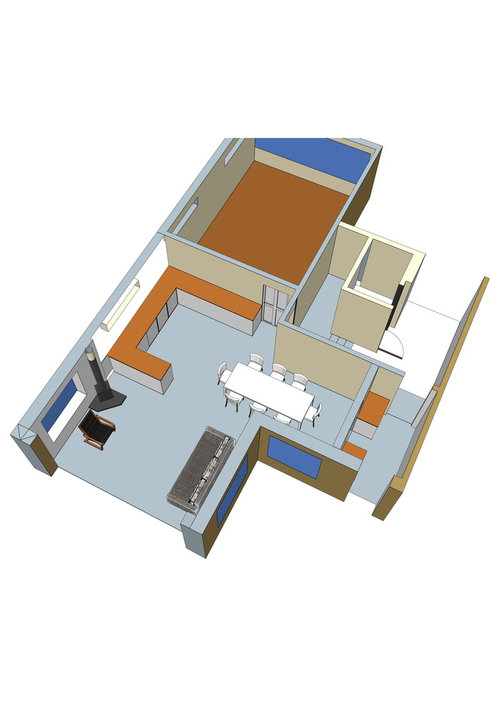Kitchen Diner & Knock through - with pictures
Mark R
4 years ago
Hello all, we've just performed a knock through in our house to increase the size of the kitchen. In summary we've used part of a large lounge and knocked through into the conservatory. We are struggling to make best use of the space in the design of our kitchen. Can anybody help with flashes of inspiration? I've attached a couple of pictures of the space we have created and a google sketchup of a potential layout.
To help orientate - the second picture is looking into the new space
I've jotted down our thoughts.
- We are strugglying to make best use of the old kitchen space (clearly visible in the photos). In the sketchup, I've split this space into a small utility and a nook to locate a dining table. I'm not 100% on this space.
- u shaped kitchen - we want a dining table but I don't think we have space for a dining table and island - hence the inclusion of the island.
Thanks for any help.





Jonathan
OnePlan
Related Discussions
Entranceway needs to be more wow
Q
1940's NZ kitchen - small, awkward-ish layout.
Q
Not sure where to start!
Q
open plan living, kitchen diner.
Q
Danny Jay
Mark ROriginal Author
Seasons in Colour
Johnson Bespoke Ltd