Argh designing the space!
Olivia V
4 years ago
Featured Answer
Sort by:Oldest
Comments (46)
Kate
4 years agoOlivia V
4 years agoRelated Discussions
Shade profile based on rafter spacing for pergola
Comments (1)Hopefully you found it Paul!...See MoreLiving space floor plan help needed - I’m so confused!
Comments (5)Provided there is 1200mm clear between the breakfast bar and the opposite bench then by rights, you should have ample room and if that's the case, I think I would opt for the design with the kitchen on the eastern side. My reason; you get a much greater feeling of open plan by having the dining and lounge on the North/South plane. I like the large WIP in this one - on paper at least. The second plan somehow feels wrong. I personally don't like the idea of having the breakfast bar being located in the lounge. If it were me though, I would ask for a 3D CAD plan of both kitchens [to walk through on the computer] before making up my mind on which one to opt for as it gives you a much clearer vision of what the finished kitchen will be like rather than looking at a flat plan....See MoreSmall Smart Spaces
Comments (0)Completed concept for two bedroom standard plan starter. Suitable for a professional couple wanting to build their first home, retired couple wanting to downsize or a single person wanting a smaller house of their own with the option to work from or have a flatmate. Designed to be easily extended to allow for the addition of a garage, more bedrooms and separate living room should that be your requirement. If the design process scares you with the unknown, contact Sharon to find out more about her Small Smart Spaces range...See MoreOur kitchen has WON 'Best Design' at the NKBA Excellence in Design
Comments (1)Well done, looks amazing!...See MoreOlivia V
4 years agodreamer
4 years agosiriuskey
4 years agoKate
4 years agodreamer
4 years agodreamer
4 years agoOlivia V
4 years agoOlivia V
4 years agosiriuskey
4 years agoKate
4 years agodreamer
4 years agodreamer
4 years agodreamer
4 years agoOlivia V
4 years agoOlivia V
4 years agoOlivia V
4 years agokbodman14
4 years agodreamer
4 years agosiriuskey
4 years agooklouise
4 years agodreamer
4 years agoKitchen and Home Sketch Designs
4 years agoMB Design & Drafting
4 years agoOlivia V
4 years agosiriuskey
4 years agobigreader
4 years agoOlivia V
4 years agoOlivia V
4 years agosiriuskey
4 years agoKate
4 years agosiriuskey
4 years agoKate
4 years agosiriuskey
4 years agosiriuskey
4 years agokbodman14
4 years agosiriuskey
4 years agokbodman14
4 years agoOlivia V
4 years agooklouise
4 years agosiriuskey
4 years agolast modified: 4 years ago
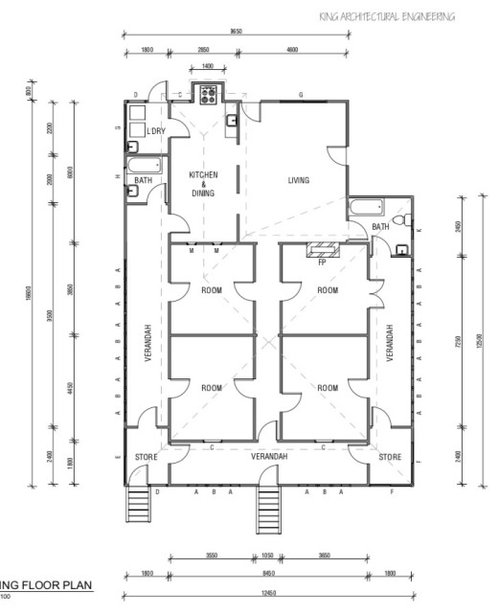
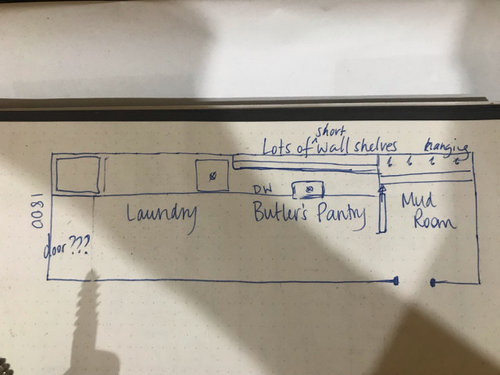
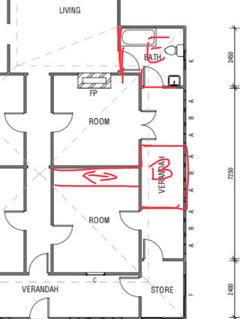





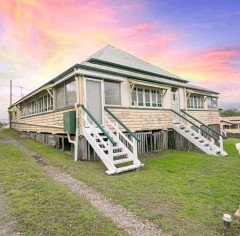


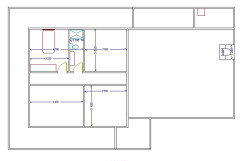
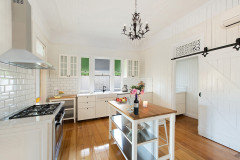



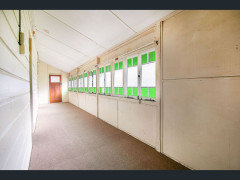
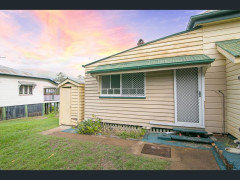
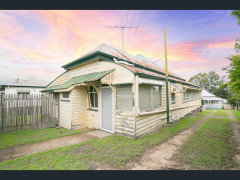
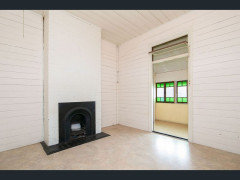
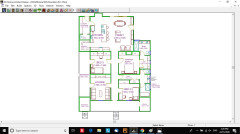




siriuskey