Heritage Home Transformation
Jane Cameron Architects
3 years ago
last modified: 3 years ago
Featured Answer
Sort by:Oldest
Comments (7)
Jan Dobson
3 years agoJane Cameron Architects
3 years agoRelated Discussions
Transformation of Macleans Road Mellons Bay Auckland
Comments (4)Styling an empty house makes SUCH a difference. Many people have difficulty imagining how to furnish bare rooms; especially large open-plan spaces such as the living area shown here. Great demonstration of the difference made by getting a stylist in prior to marketing....See MoreBeautiful Home Transformation
Comments (0)The first time I met the White house, I was impressed with her grandeur and character having retained all her original features, but , she was tired and dark and in need of a little prescriptive care from the House Doctor - especially if her owners wanted to sell her for top $. She had strong bones and high ceilings and direct access to her own beach, all features that are highly desirable in the property market. With great clients to work with the White house was an easy fix and a simple rejig or the floor plan, a new kitchen, bathroom and a repaint was all the magic she needed to fix her real estate aches and pains. The results were so successful she attracted the attention of Your Home & Garden and stylist Natalie Hoelen. Kitchen Before Kitchen After Living Room Before Living Room After Kids Room Before Kids Room After Master Bedroom Before Master Bedroom After Let us know your thoughts below!...See More90's Kitchen Transformation - Before & After
Comments (4)Great use of space and creating more storage space through the entire kitchen - Love the white and wood finish through out!...See MoreOpen Plan Kitchen Transformation
Comments (0)Our clients were a young couple with a growing family, who wanted to modernise their home and incorporate the kitchen with the outside entertaining area, to create more of an indoor-outdoor flow. They had their own builder and contractors who removed the wall but hired All About Kitchens to work with them to design the kitchen of their dreams. Before: We created a sleek handless kitchen, with push to open bottom drawers, an integrated dishwasher, black stainless steel sinks and gooseneck taps, and negative detail 20mm Caesar Stone benchtop. They had visited our showroom in Petone, where they were inspired by a similar display but with integrated lighting. After: They liked the idea of breaking up the kitchen colour by adding the woodgrain look and have incorporated pull-out fittings in the corner for ease of access, oil pull near the stove, and built-in bin units. Their preference was drawers over cupboards, and to fully utilise the drawer height we used internal drawers for cutlery and utensils. After: They required a large walk-in pantry with a sliding door that would also house the microwave. These clients have been great to work with and have been very patient with some of the supply delays due to Covid. They are so happy with the final result and it's such a timeless design that they can enjoy it for a lifetime. Check out the entire projecthere!...See MoreMB Design & Drafting
3 years agoJane Cameron Architects
3 years agoUser
3 years agoHU-248589635
7 months ago
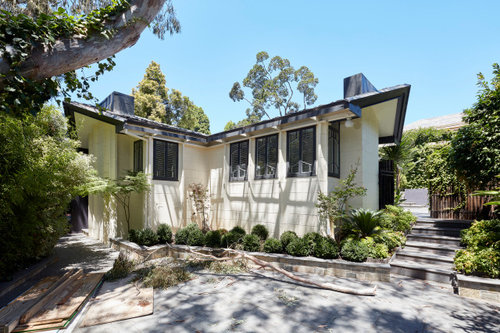



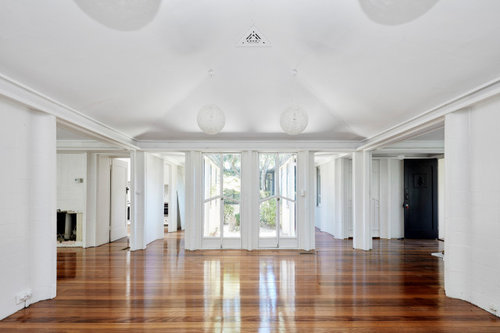
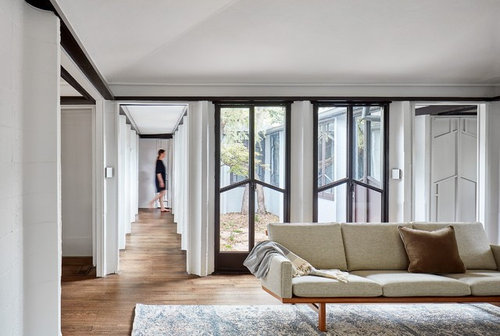
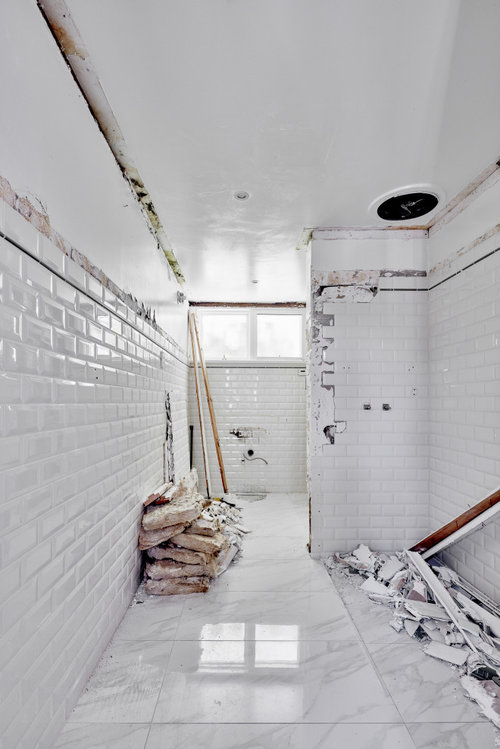
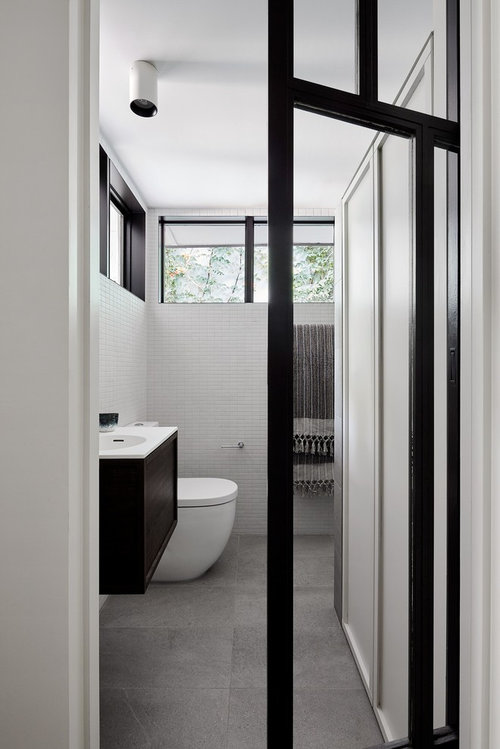
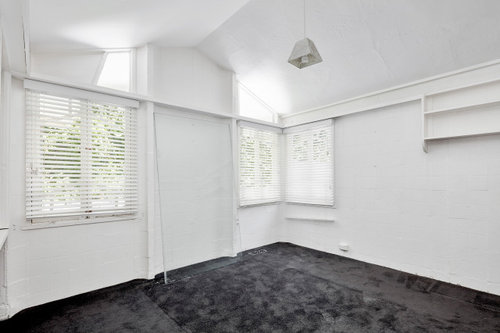
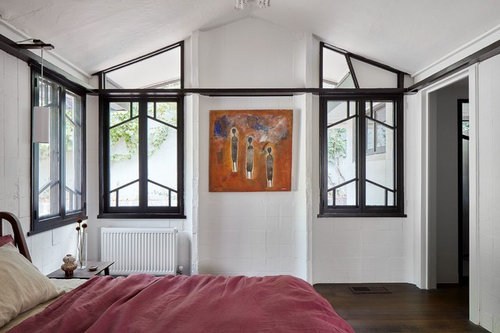

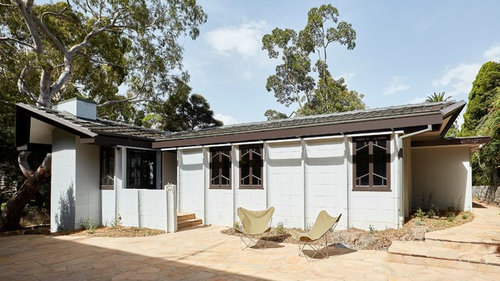






Austere Hamlet