Floorplan for east facing trapezoid shaped block
Azam Mehboob
3 years ago
last modified: 3 years ago
Featured Answer
Sort by:Oldest
Comments (64)
differentways
3 years agoRelated Discussions
Opinions on floorplan wanted!
Comments (16)Yes it is a bit further where we have the kitchen now from the garage - its hard to tell from these images of course(!) but we are on a hill site that has all front yard for entertaining and amazing view, so we wanted all of the areas possible to face out/open onto this. The back side is looking mostly at retaining wall so it would be quite dark if we put the kitchen on that end. The bedroom is the 4th one and as it is only my husband and I, it won't be used that often so we prioritized having the living areas bright and in the best spots over the guest bedroom....See More1940's NZ kitchen - small, awkward-ish layout.
Comments (121)I would suggest you take out the cabinet that is to the right of the stove and use it elsewhere in the house -- perhaps in the bathroom or dining room with a hutch above it. Then, I would suggest you have someone install a lazy susan cabinet in the corner between the sink counter and the stove, meaning you would move the stove down a bit and have a small cabinet/counter top to the right of the stove. I would suggest you have the cabinets refinished in white and then paint the walls a pastel you like. If you would prefer white walls, then add white-painted crown molding and paint the ceiling a light neutral blue, such as Sherwin Williams Niagara Falls Blue. Then, I would suggest you choose a favorite accent color and use this sparingly in accessories like towels, pot holders, small vases or floral arrangements, and a valence above the triple windows. For a genuine 1940s look, you might have white ceramic square tiles with a rectangular red border installed as a back splash behind and above the stove. If you are replacing counter tops, I would suggest a light color such as white with a beige or light grey vein or striation for some sort of pattern. You might be able to find the same color and design in floor tile OR opt for a wood floor as another poster suggested....See MoreNeed help with recovering couch
Comments (93)Oh, okay, may need to clarify some more. If you get a new 2 seater in place of the 2 white chairs, fine, but no blue chair at all next to the 'new' 2 seater. Won't be right with a blue chair too. So what ones are you planning to recover?. If getting rid of part of it, not understanding. 2 different styles placed next to each other won't look right. I wouldn't like old blue fabrics next to new fabrics or next to 2 different styles of furniture. New 2 seater and old blue chair next to each other, not good :)...See MoreSmall Media/sitting Room
Comments (24)Oh so cool you noticed that we're trying to achieve a french country/industrial look or did we write that somewhere? I've attached some other photos of a bedroom and the foyer (of those we've taken so far), but are absolutely open to suggestions on a "beachy" feel as well or instead of. Although because its a beach house we don't want to go over board on expense and hence keeping what we already have, and just adding personality to it, if you get what we mean. Kingsize Black upholstered headboard to come in that bedroom....See MoreAzam Mehboob
3 years agoKate
3 years agoKate
3 years agoAzam Mehboob
3 years agomacyjean
3 years agoAzam Mehboob
3 years agomacyjean
3 years agoKate
3 years agoAzam Mehboob
3 years agoAzam Mehboob
3 years agoAzam Mehboob
3 years agoAzam Mehboob
3 years agolast modified: 3 years agodifferentways
3 years agoAzam Mehboob
3 years agolast modified: 3 years agodreamer
3 years agoAzam Mehboob
3 years agolast modified: 3 years agoKitchen and Home Sketch Designs
3 years agoAzam Mehboob
3 years agoAzam Mehboob
3 years agoBianca Gavin
2 years agolast modified: 2 years agoKitchen and Home Sketch Designs
2 years agoBianca Gavin
2 years agolast modified: 2 years agomacyjean
2 years agoAzam Mehboob
2 years ago
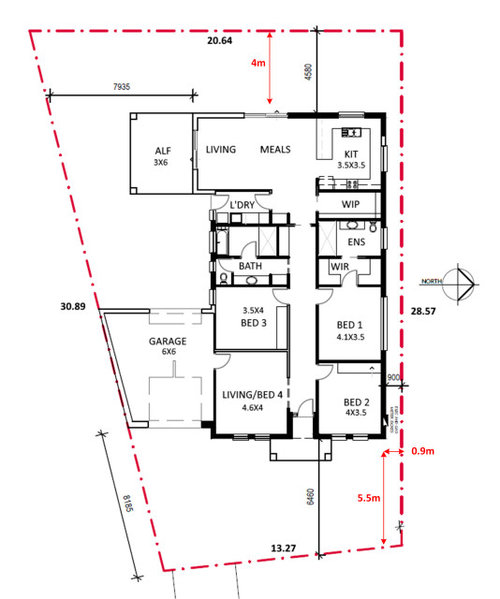
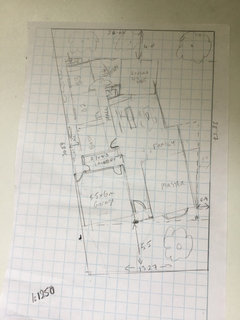
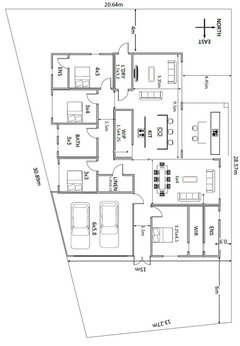
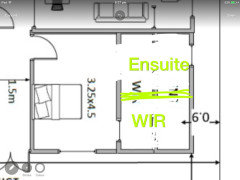
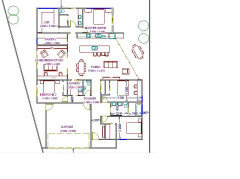
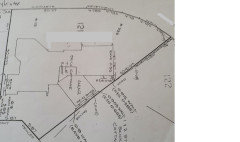

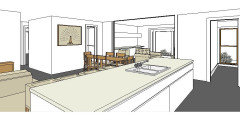
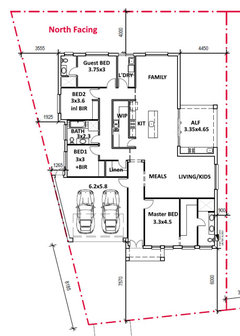
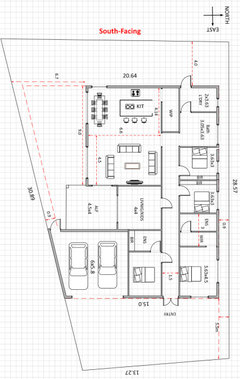

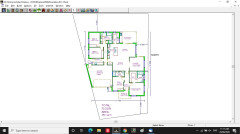
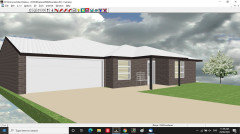
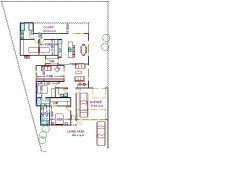
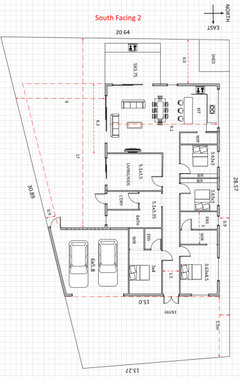
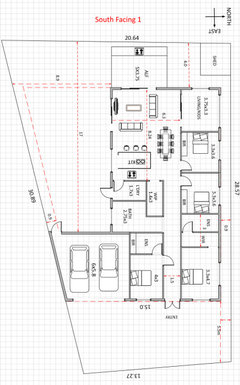
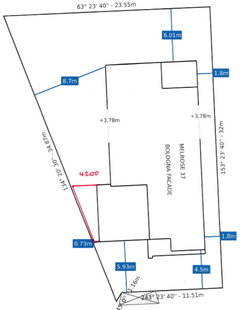
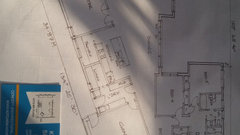



oklouise