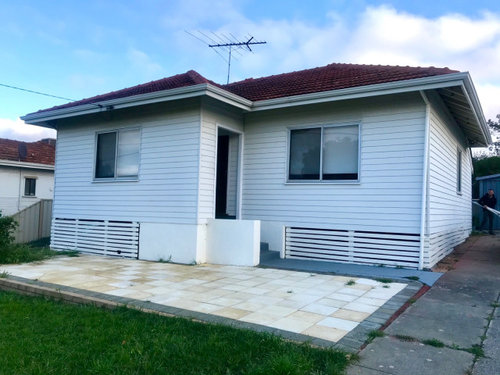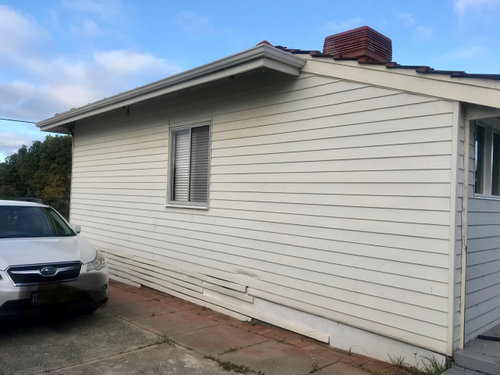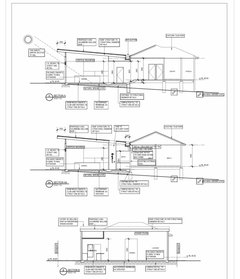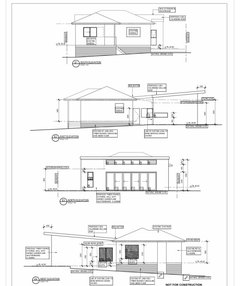Colorbond roof, gutters and down pipes for 1950’s home extension
Hi everyone, what colour choice do you think will go well with white weatherboards and tiled roof for our extension? All of the window and door frames are being changed out so that will help with some cohesion. We are planning to use hardieplank cladding. The front of the house is light and bright with dark jarrah floorboards then the back is going to be grey polished concrete and more industrial style softened with wooden finishes.




Comments (11)
me me
3 years agoThese days downpipes are usually made of white poly, and painted the same colour as the house walls.
Belle Zulian
Original Author3 years agoI’ve been thinking about it all morning and looking on Pinterest. I think keep the house white, black window frames and light grey roof for the extension. It’s about 7k to re-roof the tiled part but may he worth getting a respray quoted. I want to respect the house and incorporate the new modern part but I can’t find too many examples online.
Kay Bodman
3 years agoAre you in WA? Suggest leaving tiles of the front, and get red sandwich with insulation (https://www.insulspan.com.au ) for rear. This would help with temperature regulating. I would go for white down pipes and very dark blue,nearly black, gutters. This embrace the 50s, which could be house’s era, but hints to 2020s extension. Maybe some great insulation under the tile would help to keep the house at a uniform temperature.
Belle Zulian
Original Author3 years agoYes we are in WA so definitely need to consider the heat with roof colour and insulation. Thanks for the product suggestion and colour ideas.
Belle Zulian
Original Author3 years agoThank you, I really appreciate another view. I’m hoping my father in law who is a bricklayer stuck in Melbourne will be able to help us fix the skirting timber and front staircase. We are altering the front as part of this renovation so the front door is front on and the master bedroom window is centred. We may even look at doing a small deck ourselves. I didn’t think it would be so difficult to choose!
User
3 years agoA wooden deck , probably all stained in charcoal ( including the rails etc ) , the lower timber around the base of your house also charcoal , the existing roof and wall colours , black or charcoal windows , and it sounds like the front door will be altered and 'seen' , so that door and the gutters in surfmist , would be subtle but really pleasant lift to the street appeal IMO , and basically carry those colours to the extension . Classic without being too dated .
Kate
3 years agoSorry, am I understanding that the existing house with the white weather boards is being retained and you want a diff colour on the extension? And the windows on the existing house will be new with new trim.
Belle Zulian
Original Author3 years agoYes we are keeping the exisiting but changing out the windows and making the front door viewable from the front not just the side and then doing a large 6m modern extension with colourbond roof and hardyplanke exterior. We’ve just been finding it hard to choose the right colour scheme so it all flows with the house and neighbourhood.





User