Advice needed for small bathroom
MA
3 years ago
Featured Answer
Sort by:Oldest
Comments (36)
MA
3 years agoRelated Discussions
Need help with my bathrooms
Comments (3)Lindsey, I see you have a couple inspiration boards, use ideas for colors, styles, finishes, faucets, counter tops, etc for your new home, just on a smaller scale. Maybe find your dream bath and copy those finishes into your small space. Vanities ideas could include an antique piece repurposed. Tile can be cold, yet, carpet and wood do not do well in wet areas. With that said, there are heating systems available now that are installed beneath the tile to take the chill off. My other trick is using one large rug runner to almost fill the size of the area instead of tiny bath mats....See MoreAwkward bathroom - needs a complete makeover and new layout. Ideas?
Comments (6)Third vote for getting a professional involved, but i'll still offer my layman's suggestion given that you're just soliciting general ideas at this point. If it was my space, I'd switch the bathroom and the laundry room around, keeping just one of the walls currently enclosing the toilet. Its hard to estimate precise measurements from the drawing, so it may not be feasible, but here's what i mean...See MoreNeed help for one of the bathrooms.
Comments (2)Have you found a bath small enough that will fit in the space?...See MoreBathroom reno advice for very old bathroom
Comments (5)Maybe look beyond the footprint of existing bathroom. We renovated a bathroom where we were able to have a seperate large shower and keep the bath by incorporating a built in cupboard in a bedroom room adjacent to the bathroom. New Free standing storage in that room has resolved any issue with the loss of the built in....See MoreMA
3 years agoMA
3 years agoMA
3 years agoMA
3 years agoMA
3 years agoMA
3 years agoMA
3 years agosiriuskey
3 years agoMA
3 years agolast modified: 3 years agosiriuskey
3 years agoMA
3 years agoKate
3 years agoMA
3 years agoMA
3 years agoMA
3 years agoMA
3 years agoMA
3 years agoMA
last yearMA
last year
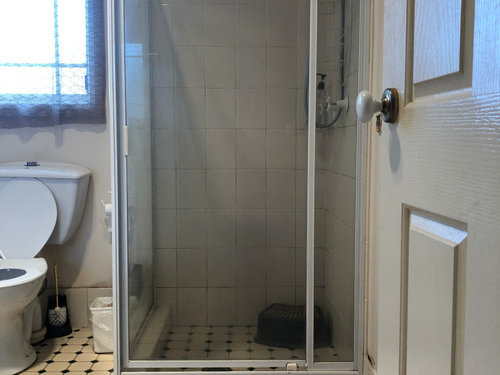



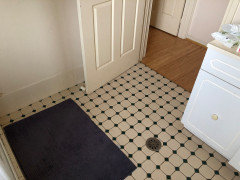
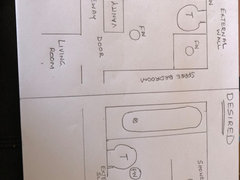



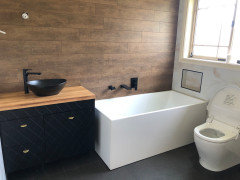

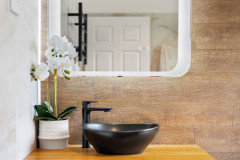
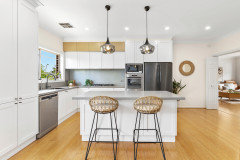
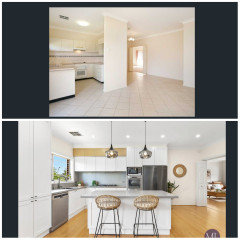



siriuskey