Need help with Kitchen, Dining, and Family room layout plan
T S
3 years ago
Featured Answer
Sort by:Oldest
Comments (8)
Kate
3 years agoKate
3 years agoRelated Discussions
Help! Not sure about house room layout, especially location of kitchen
Comments (17)Thank you everyone for your comments. We live outside Christchurch, and the house was badly damaged in the quakes here. The post-quake rebuild process could safely be described as slightly chaotic, and the house company I am using are located some distance away (like on the North Island), which is why discussion with the architect has been - em - less than optimal. The architect threw something at me to get me out of my comfort zone I think and this is what's freaking me out! I think the windows on the east side are to come (no reason for them not being there), and probably a skylight in the kitchen roof. The section of land is narrow and steep, (this is a historic port town and with access from the south (where the view is); there is no parking other than on the street (south). Patricia - the laundry doesn't sit right with me either! Looks a bit like it's been glued on the side of the hosue. And it is too small as it is to store coats, shoes etc. This is the access to the back garden - thus the door (also means muddy boots can be dumped when we come in!). Entering a house through a living room is very common over here, especially where space is at a premium (small section, small house footprint)....See MoreA tiny kitchen and dining that feeds a family of 10.
Comments (3)I would for sure spend the money to remove the wall and I think the idea of a large island with stools is great if you have the space it is hard to tell from the pics a floor plan woulf be very helpful and maybe some more pics from different perspectives also....See Moreideas for lights for family room/play room in bungalow
Comments (8)Despite previous opinions I have to say this - DON'T GET DOWN LIGHTS!!!! We had them in our previous home. They were constantly blowing no matter what kind of bulb used. The casings kept breaking. This meant we couldn't just change the bulb ourselves. It drove me mental. They spotlight certain parts of a room instead of lighting the whole room so when one of our main "culprits" kept blowing in the kitchen, I had no lighting above that bench until we could get an electrician in. More than one electrician told us they are a serious fire hazard. I will never have them again!...See MoreLiving/Dining room layout help!
Comments (0)Hi I have recently moved into a new house and am needing some advice on how best to utilise the living/dining room. The room is a bit tricky as there are very few walls with no windows/doors to place the TV on. Currently with the set up the angle between the TV and the sofa is not great. I also feel that with the current layout there is a lot of wasted space in the middle of the room. The photos are from the house listing so that is not my furniture...I currently only have the furniture in the floor plan (minus to 2 arm chairs but I would like to get some arm chairs for a reading corner) Any advice on where to best position the TV living area and the dining are would be great. Thanks...See MoreAlison Noble
3 years agosiriuskey
3 years ago
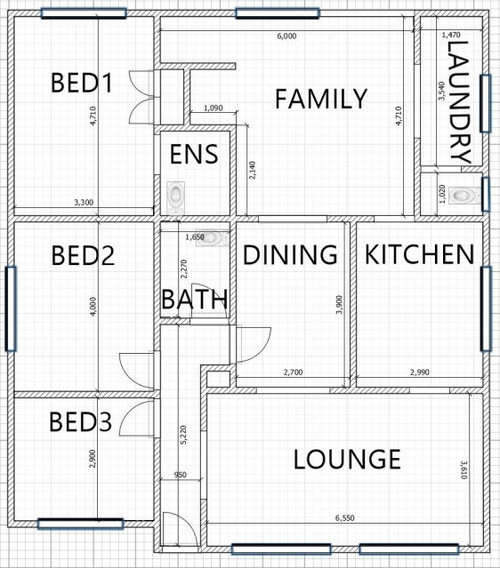
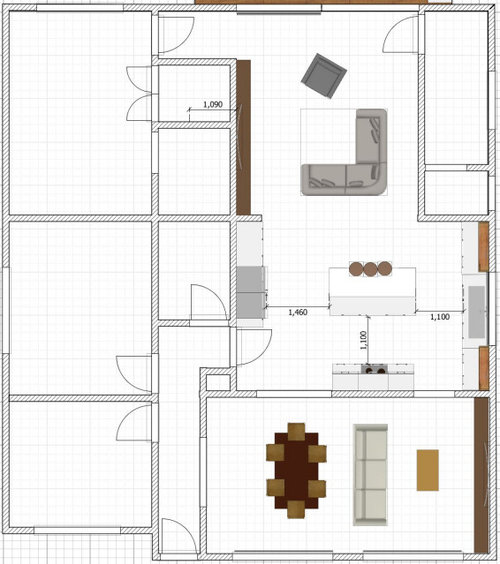
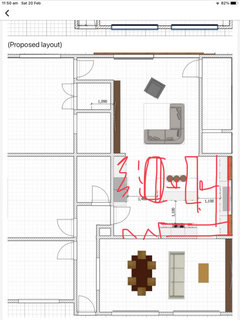
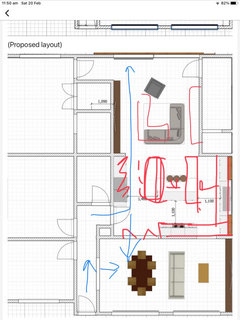
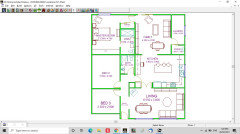






T SOriginal Author