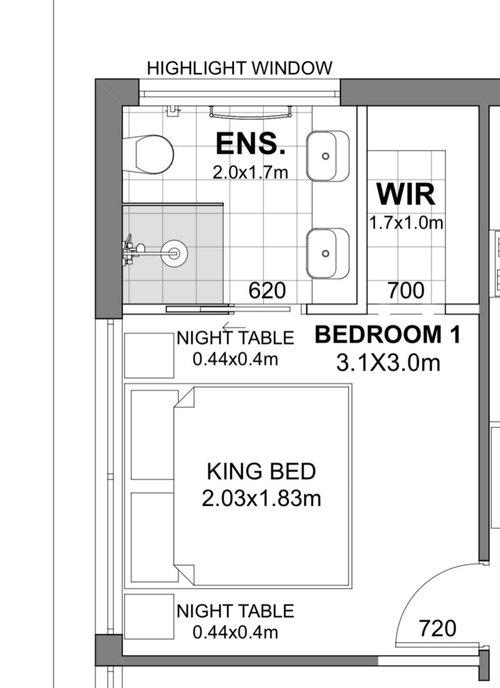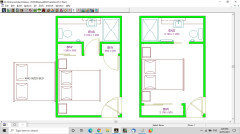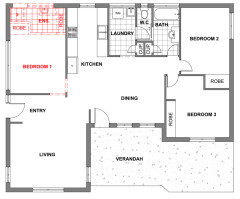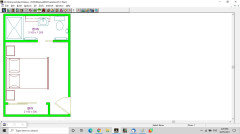What are your thoughts on this ensuite and WIR plan?
e mu
2 years ago
Featured Answer
Sort by:Oldest
Comments (14)
bigreader
2 years agoK s
2 years agoRelated Discussions
Kitchen and Living Room thoughts
Comments (17)Like your space and choice of green. Like the green in the kitchen you referred us to. Looks a little darker or less yellow than one you did with Photoshop? You have the same issue as many of us, for one reason or another we end up trying to blend two disparate styles. The couches say man's room, formal, brown wood to me. Your room, kitchen and fireplace say much lighter in colors , style and spirit! If you try to blend the two you will end up with neither. Your purchases to go with the couches will just add to things pushing you in a direction you don't appear to want to go! I'd suggest you find some sofa covers, or even bed coverlets if you can't get covers to put over the couches. I like the colors in the fireplace. Please tell us more about what styles you like....See MoreNeed thoughts for backyard.
Comments (7)I would clean up first. Especially the stuff growing in the paving. Then get gardening with pot plants and start experimenting with different plants and the positions. See what you like and if you can keep it alive! Our house has the sun setting over the back fence and we've done a few inexpensive things to reduce that issue (most expensive were outdoor blinds around the verandah) but for most of the year we just don't want to be out there. It is hard work to keep the plants going in summer, there is a lot of sand due to the difficulty in keeping lawn alive and it is just bloody hot. So, that's why I'm saying clean up, start gardening small and see how you go before committing to structures that might not address the real issues you have with the yard. Just my 2 cents! :)...See MoreSmall Ensuite Layout
Comments (2)We built a new home where we walk through our wardrobe into the ensuite and it works really well. I would suggest getting rid of the first pocket door as we found you don't need this and it keeps it more open. I assume the rectangle is the shower? Is there a window in there?...See MoreWhat are your thoughts on having carpet running alongside the island?
Comments (2)It looks absolutely fine and why most of us do it this way if we want family rooms with carpets. Just get some fab stools..then u won't notice the change of flooring....See Moreoklouise
2 years agome me
2 years agoe mu
2 years agoe mu
2 years agobigreader
2 years agooklouise
2 years agolast modified: 2 years agosiriuskey
2 years ago
Sponsored









macyjean