Looking for help with living room layout
A o
2 years ago
Featured Answer
Sort by:Oldest
Comments (6)
dreamer
2 years agoRelated Discussions
Please HELP quick.......little living room with big dilemmas!
Comments (13)There is nothing worse than ceiling-mounted lights--harsh shadows, flat lighting. They are strictly for utility. I would put a large-ish, shallow cylindrical shade on them and put nothing more than a 15-watt bulb in them. Use them strictly for lighting your way as you walk through the room. I agree with Vincent; the chair in the corner doesn't fit at all, nor does the one under the A/C unit (put that one with its mate behind the love seat). And the curtains look smooshed. I think the problem with the bookcases is that they are uninteresting. Did you buy books-by-the-yard? What are all those identical books? They are visually uninteresting. I'd get rid of some of them and get some colorful ceramics/glass/photos. The room is absolutely overwhelmed with furniture. It needs one less love seat. Do you really need all of them? Pushing them against the walls/curtains so tightly just visually emphasizes the fact that there is too much furniture. I don't think a mirror above the fireplace will work. When people are sitting down (which is most of the time), all they will see is a reflection of the ceiling--the plain, white ceiling. Get some real art in there with some color....See MoreNeed help with living room decor/style
Comments (5)A few simple steps can give your room a lot more vibe! Try pairing the drapes with sheer curtains, that will give the window more depth. The tv wall could be your accent wall, a dark blue would actually work very well. If the TV has backing, I would hang it on the wall, a few inches above the furniture piece. The two frames above the white dresser should go below the wall clock. Instead, a large art piece (about the length of the dresser) would complement that wall much better. I would also replace the coffee table with a rectangular, heavier glass and metal table, placed in the center. Also pillows. Pick up colors from your art work and the accent wall and use those to find pillows to decorate your sofas. Hope this inspires :-)...See Morehelp with living room please
Comments (0)Hey guys! Just wondering if you could help me out as didn’t anticipate where to put the TV. Looks like the only sensible place is where the window is. Any suggestions please? Many thanks!...See MoreSunken living/dining room help
Comments (1)I think you are wasting money . I'd leave the columns , do a couple of bi-fold aluminium doors , do a nice leather corner suite , and artwork , a Tv , make it more livable . I'd do a glass balustrade on the small stairs , 3 or 4 creeper type potplants and a couple of 'objects d'art' along the solid balustrade . Do you have another dining room ? If yes , make part of this an office/study ; if no , then a nice table and chairs . Right now , it looks unloved -- make it easier to fall in love with it , and you will !...See Moredreamer
2 years agodreamer
2 years agosiriuskey
2 years ago
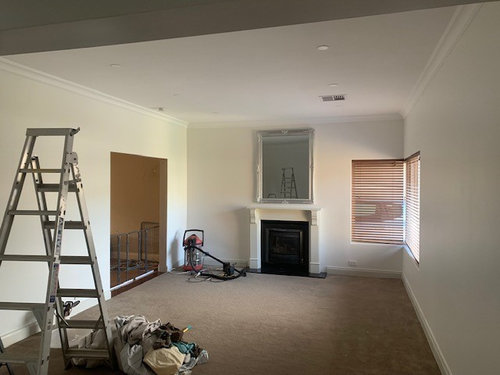
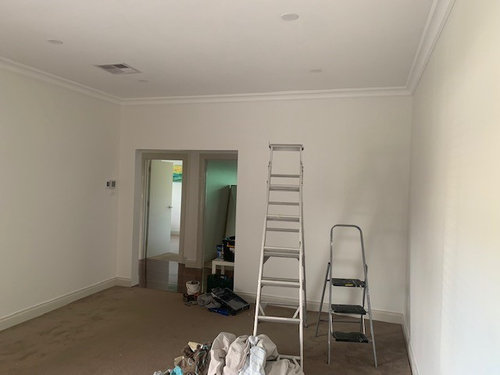
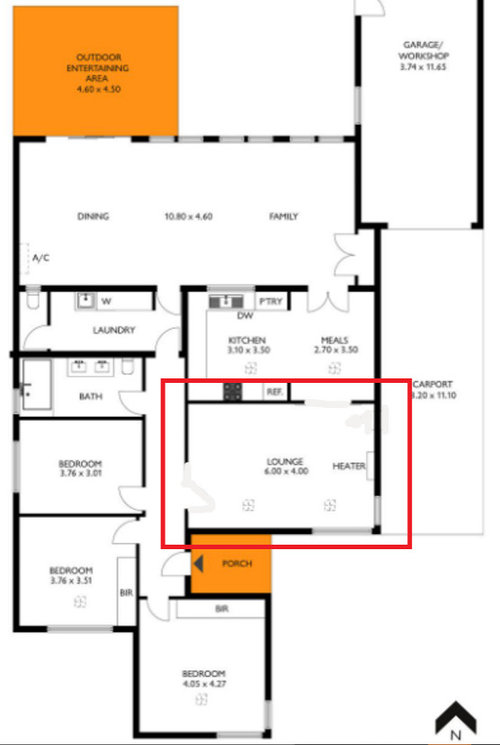
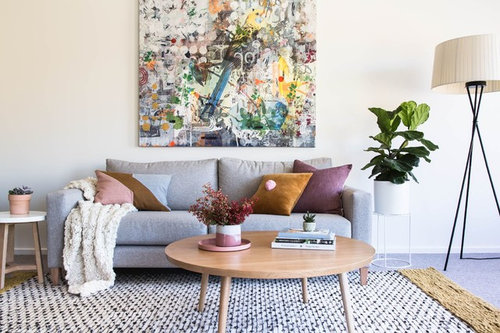
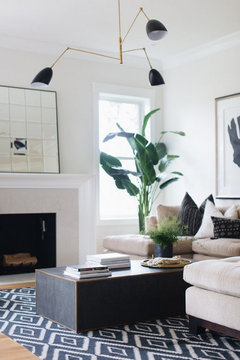
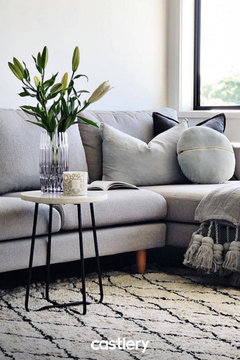
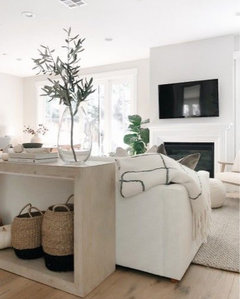
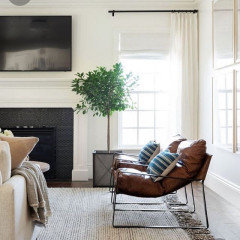
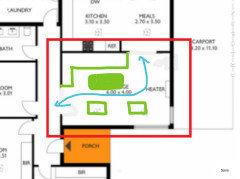
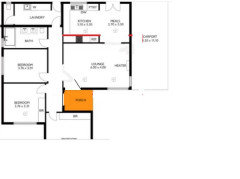




Kate