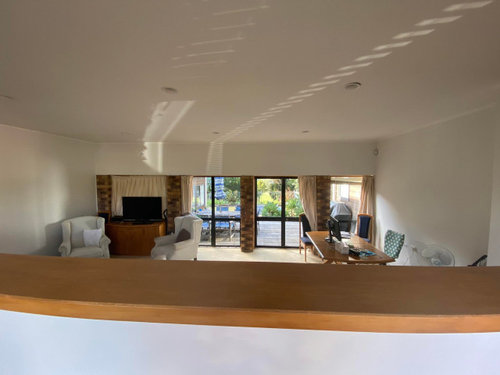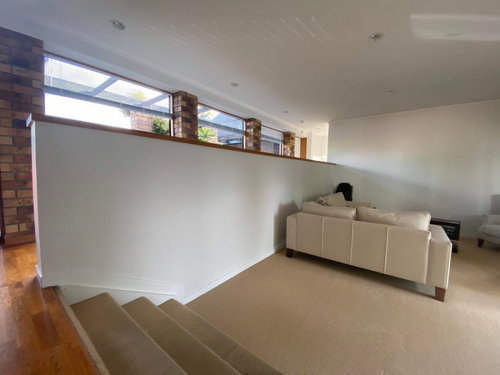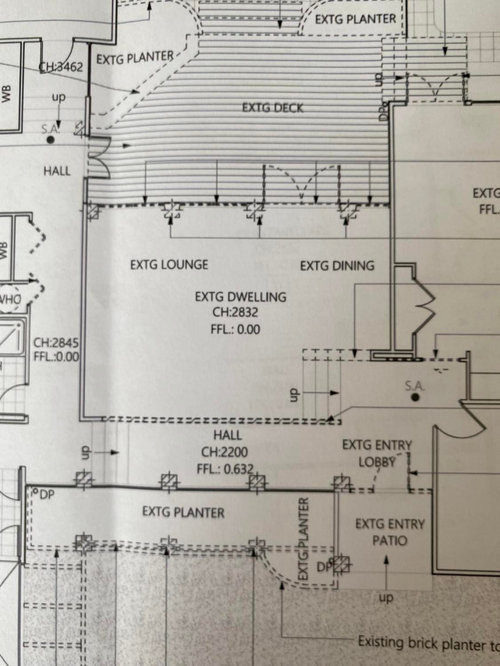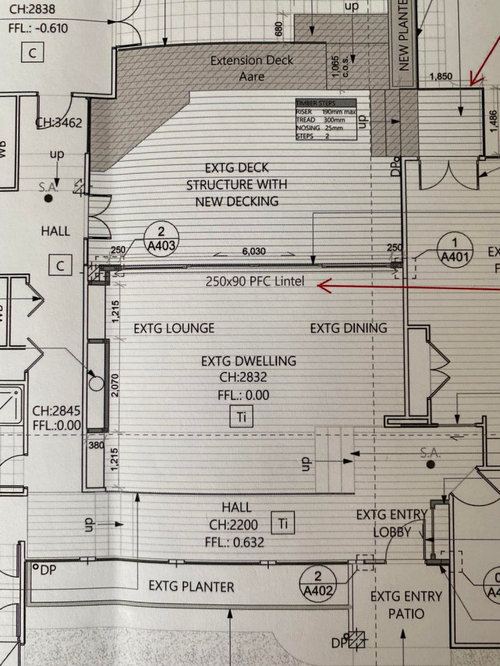Sunken living/dining room help
Hi, was hoping to get some advice about our sunken living room dining room. The room is just off the front door and is the ‘heart’ of our horseshoe shaped house. We love that the house wraps around the deck and that the room leads right outside as it offers the potential for great indoor outdoor flow. Unfortunately, only one of the windows between the brick columns is a door. Recently the room had been converted into a makeshift work from home office. Due to all that, and its dated sunken feel, the room is hardly ever used.
We’ve made some plans with an architect to get rid of the columns downstairs and install a large glass sliding door out onto the deck. We also hope to raise the height of the door as much as we possibly can. I’ve included some pictures of the existing plans and proposed plans down below.
Alongside those changes we will be installing light oak floors and plastering over the columns in the hallway. We’ll also be installing built in cabinets on either side of an electric fire place on the far wall. Where the dining table (now office) is, we plan on building some banquette seating. We’ll also be replacing basically all the furniture in the room, but the layout will stay largely the same.
A large point of contention, though, is what we do with the nib wall. Ideally, we would get rid of the useless hallway entirely. But unfortunately it’s made out of solid concrete and removing it would be way too expensive and would comprise the structure of the house. We keep going back and forth between leaving it as a solid nib wall or installing a glass balustrade. We initially wanted to make it glass to make the room feel bigger, brighter, and more connected to the rest of the house. However, we’re concerned that the glass might just give us an awkward view of peoples’ legs as they walk down the hallway. We’re also concerned it might exaggerate the sunken feeling. If we keep the wall solid, the room will feel more private (which isn’t necessarily a bad thing), but it does lead the middle portion of the house feeling quite awkward.
We were hoping to get all and any advice about what to do and to hear any ideas if you have them!








Thanks in advance!
(current floor plan)

(proposed plan)




User
Related Discussions
Too tidy with no design in our living room
Q
Need help with living room colors please
Q
Ideas needed to finish the living room?
Q
Please Help!! How can I arrange/design this small living space?
Q