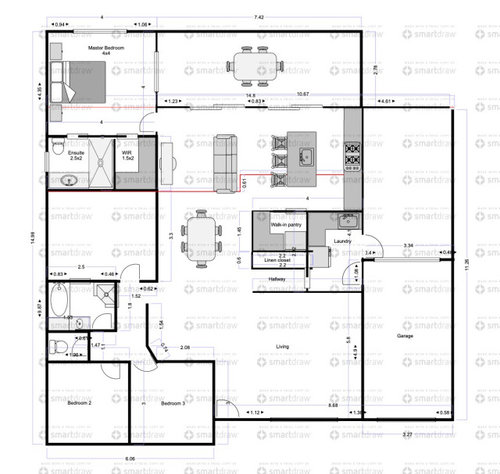Laundry, linen and pantry layout help
Gabi Quigley
2 years ago
Hi all - first time poster here and complete reno rookie.
We are deciding on extending our first home as we are growing out of it however cannot upsize due to the market where we live. Ideally we wanted to add a master with ensuite, another living area (open space), walk in pantry and linen storage. We also wanted to add another car space but cannot go to the side so I was thinking of adding a roller door to the rear of our single garage to create a tandem space for two cars, the space at the rear only being undercover and not enclosed.
I am having trouble with the laundry/pantry spaces working out and would love your opinions in case I am missing something that may blatantly work much better than what I'm proposing. Something doesn't feel "right" about the space, maybe it feels too pokey and I just can't get my head around it.
Please see a couple of options I did below. The red lines are the existing back of the house and end of outdoor area for reference. Whilst this is a huge job, I only want to extend the minimal amount possible as dont want to lose too much space at the rear.
Would love your opinions on if I am even on the right track with this laundry space, or anything else for that matter.
We cannot build into the outdoor area to the right as there as a retaining wall on the right side of the area, so happy to leave this as a car space.
Also please bare with me and the measurements I'm sure they are all sorts of wrong!! Just trying to visualise at this point before getting my draftsperson and builder to look over it.
CURRENT FLOORPLAN:

WALK-IN PANTRY WITH LINEN CLOSET AND HALLWAY TO LAUNDRY:

WALK-THROUGH PANTRY TO LAUNDRY AND WALK-IN LINEN:



oklouise
Kitchen and Home Sketch Designs
Related Discussions
Q
Need help for budget kitchen refurbishment
Q
Kitchen Renovation Help
Q
Home renovation - advice on layout
Q