Need help for budget kitchen refurbishment
10 years ago
Featured Answer
Sort by:Oldest
Comments (18)
Related Discussions
A suitable topic to share ideas for projects on a budget
Comments (77)I won't bother with lattice, barrels are partially obscured from the street by fencing and if I put it up I would have to work around the lattice in order to turn the valves for water. If I can just make better use of collected water I'll be happy. We are at the end of our growing season so I should be cleaning up the garden and putting it to bed for the winter, just can't seem to get motivated. We had our first frost last week. Usually, our average early frost date is 1 November. I got almost no produce from garden this year, but there is always next year. Chookchook2 I've seen some of those decorative metal panels and they are gorgeous, sure hope your budget will allow you to get some before too long. Most of our state has been on fire for a good part of the summer. The closest is across the river from us and they have been battling it for almost a month. Some friends have had to evacuate repeatedly. We've only been concerned once, a small grass fire on our side of the river on a day we had wind gusts up to 65mph. Fortunately, it was put out quickly. Australia and New Zealand have both sent firefighters to help with the blazes. I can't begin to tell you how appreciative we are. The closest fire was fought for almost a week by local volunteers only as there were no other resources available. They were all on other fires. The Army National Guard (reserve troops) were called out to help with support duties and for the first time ever the federal Department of Natural Resources (DNR) asked for civilian volunteers to help with non firefighting tasks, cutting fire breaks, moving supplies etc....See MoreNeed help for exterior fixes for log house with an identity crisis :-)
Comments (19)Hi pjfee2...thanks for your ideas. Have to admit I have not given the reno in MT much thought this summer, here!! Actually been finishing our beach house re-build down here and a bit 'reno'd out' to be honest. BUT we head back in just over a month so it’s time I did give it some serious thought, so your comments very much appreciated. Already got builders organized so that’s a start LOL I love the idea of adding stone on the outside to the turret part – but guessing that is as far as the budget would stretch. The siding is in good shape so need to stain it to work. Love the idea of pulling a color from the turret stone to do this. Will get a stone that has some of the log house gingery color in it and then stain the newer part of house a tone of this?? So far I’m sure we will · Rebuild the deck to run across the front of the house and form the roof over the front door entryway · Make the entry way wider and mud room inside bigger · Replace the small window to the bathroom with a door off the deck, matching the French doors. · Replace the tiny window in the turret with a longer one. · Cover turret with schist or stone cladding Not sure about replacing the windows under the deck. Added a picture of them from the inside. This living space is the hardest to figure out how to furnish in this house. It has quite a lot of light from a large window on the left wall - out of this shot - and across the back of the room through a wide door way to the room at the back. Thinking of opening up this wall? And from the inside they seem pretty well balance? Big problem in that room is that there is not a lot of places that we can use to create a sitting area. Need to get a couple of sofas in there and push them around to see what will work. It has 4 doors leading off and as you can see large log posts dotted about!! ANDd a stairwell going down to lower level and garages. Not a lot of space to play with. OK time for another coffee...its 7.30am down here!!...See MoreNeed help with my kitchen
Comments (19)congrats! first, sand prime and paint out those cabinets....i'd go with a grayish shade of white or pale gray that will work with the flooring. i'd also carefuly chip off the yellow tiles. since on a budget, consider applying some beadboard as your backsplash, painted in a glossy, oil based or marine paint in a crisp white to keep it scrubbable, then, dress up the edges with some small mouldings, painted in the same white paint. this is going to be SO MUCH less costly than tile! and it will look great with the butcher block countertop. you can probably refresh the butcher block with a light sand and oiling. you could even get an additional piece of butcher block (ikea) and create a step-up 'bar' for some stools on the peninsula for some casual seating. then get a pair of pendant lights to hang from the pot lights above (they make lights that insert directly into the pot light...no hardwire necessary)....See MoreNeed help with my new apartment (to be built)
Comments (1)I'm finding it a little hard to see the detail. Can you enlarge the top 2 plans?...See More- 10 years ago
- 10 years agolast modified: 10 years ago
- 10 years ago
- 10 years ago
- 10 years ago
- 8 years ago
- 8 years ago
- 8 years ago
- 8 years agolast modified: 8 years ago
- 8 years ago
- 8 years ago
- 8 years ago
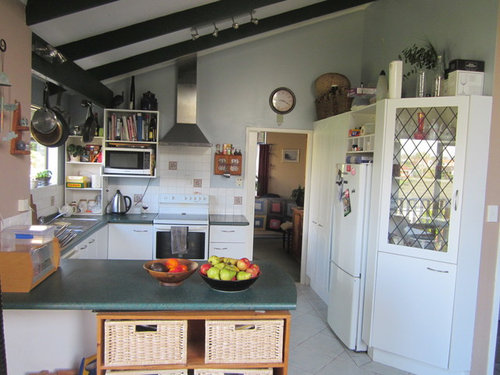
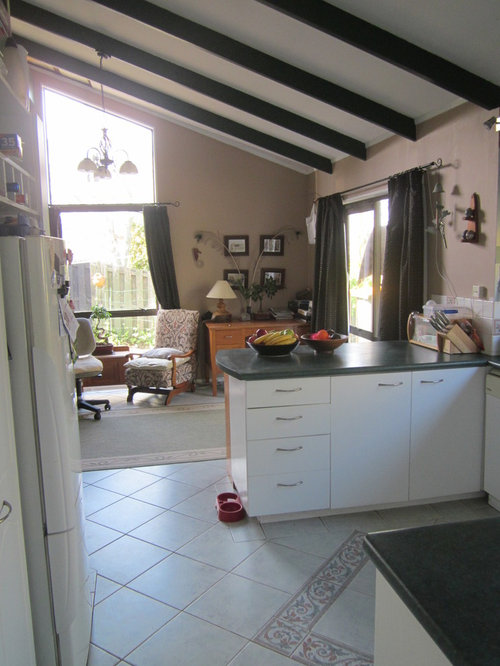

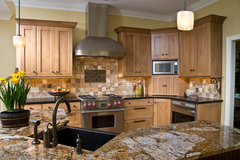
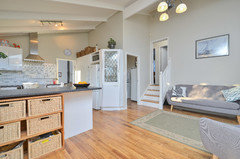
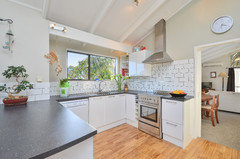


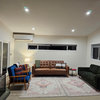
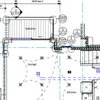

MLX Development