How Do I Update Kitchen on a Budget
DL
2 years ago
Featured Answer
Sort by:Oldest
Comments (71)
DL
2 years agoeverdebz
2 years agoRelated Discussions
Boring house looking for ideas on how to update
Comments (32)Hi definitely remove the x bars on the deck balustrade. Landscape close to the house so it grounds the house. Trees will make it look less bare. Chose some that work for your area, that are evergreen, and are not going to grow really big. With a really plain house - dark colors will make it look better. Dark Grey, or black with a warm tone so it doesn't have a blue undertone in it. Make sure it is a warm grey or black. Use green foliage around it. Paint out the pergola in the dark grey too or white if you want a different look. Fill in the balustrade where the x is removed with plants in front of those areas. Grow a vine up the pergola that is nice....See MoreI need to do renos - where do I start?
Comments (2)Hi Octoberaudrey, we would love to help you solve your dielmma. Contact us and we can help develop a brief for you that will achieve your goals. :)...See MoreNeed help! Updating a seventies, split material exterior.
Comments (4)Hi V Lyon. I'm a novice at this myself so I don't have any real comments except that what you're looking at doing seems nice. But I did want to ask is what program you used to do your proposed makeover? Was it just Photoshop? Or something else? I'm keen to try this on our 1970s house to get a feel for how it might look......See MoreHow do you install lights on an angled ceiling?
Comments (3)Led lighting running on both sides of each of the beams - you can buy it in strips. I would go for a bright white but you can even get it in colours and or changing colours. I would also do the same along the floor under the cabinets and perhaps between the upper cabinets and bench top....See MoreDL
2 years agoeverdebz
2 years agolast modified: 2 years agoeverdebz
2 years agoeverdebz
2 years agolast modified: 2 years agoDL
2 years agofelizlady
2 years agolittlebug zone 5 Missouri
2 years agoeverdebz
2 years agolast modified: 2 years agoeverdebz
2 years agolast modified: 2 years agoeverdebz
2 years agolast modified: 2 years agoeverdebz
2 years agolast modified: 2 years agola_la Girl
2 years agoeverdebz
2 years agolast modified: 2 years agoBeth H. :
2 years agolast modified: 2 years agoeverdebz
2 years agolast modified: 2 years agoHU-728515181
2 years agolast modified: 2 years agoDL
2 years agoeverdebz
2 years agolast modified: 2 years agoeverdebz
2 years agomenchancer1
2 years agoIND Construction, LLC
2 years agoshirlpp
2 years agofelizlady
2 years agoDL
2 years agoMark Brunner
2 years agoeverdebz
2 years agolast modified: 2 years agoeverdebz
2 years agolast modified: 2 years agoDL
2 years agoGcubed
2 years agoeverdebz
2 years agolast modified: 2 years agoeverdebz
2 years agolast modified: 2 years agoDL
2 years agoeverdebz
2 years agoAmy Landers
2 years agodecoenthusiaste
2 years agoeverdebz
2 years agolast modified: 2 years agoeverdebz
2 years agolast modified: 2 years agoeverdebz
2 years agolast modified: 2 years agoeverdebz
2 years agoRedRyder
2 years agoMaureen
2 years agolast modified: 2 years agoeverdebz
2 years agoamykath
2 years agoMary Elizabeth
2 years agoeverdebz
2 years agolast modified: 2 years agoeverdebz
2 years agolast modified: 2 years agoeverdebz
2 years agoRedRyder
2 years ago
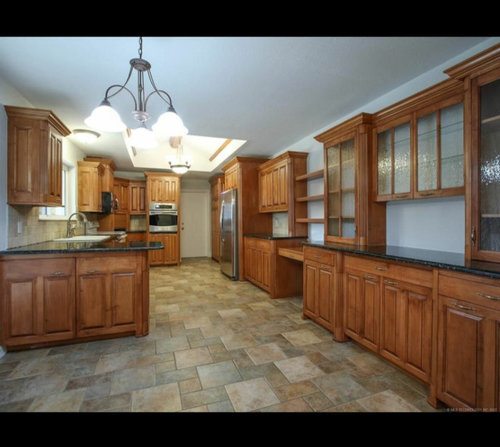
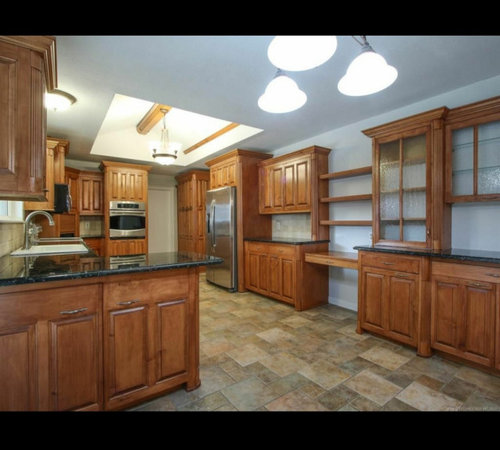
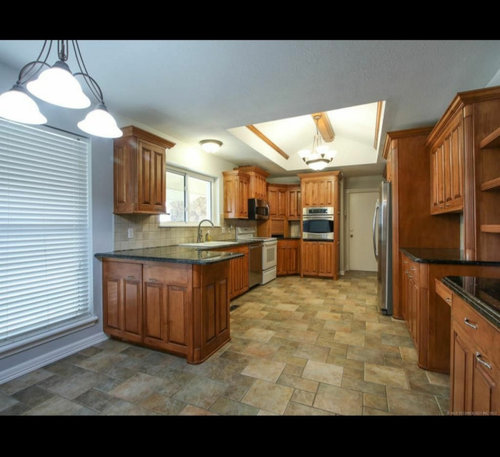
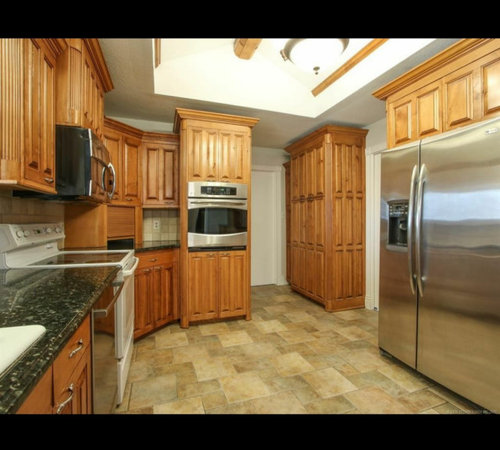




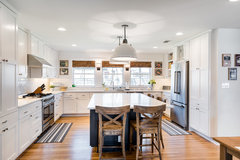



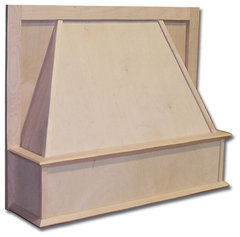


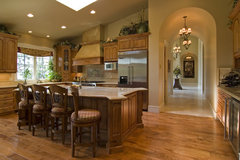

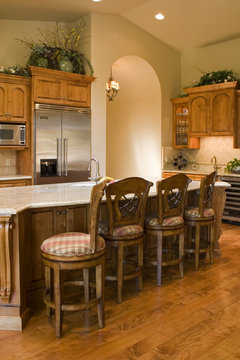
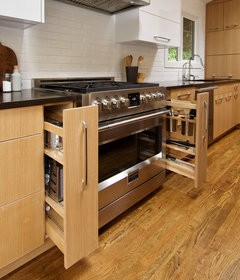


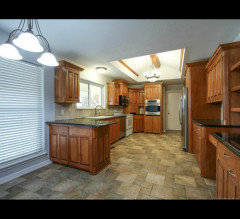

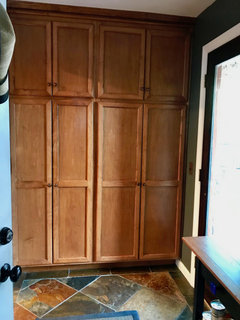






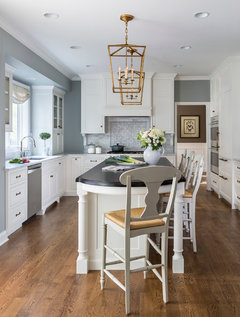




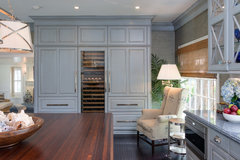



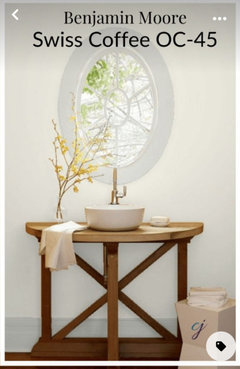




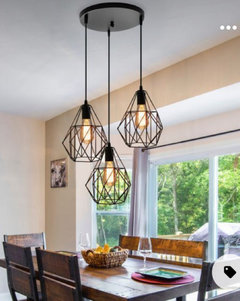


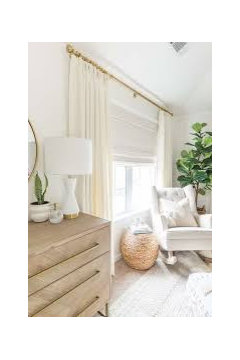


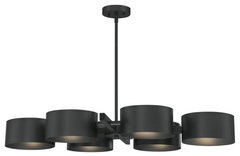

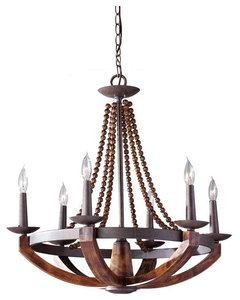





Mama Cita