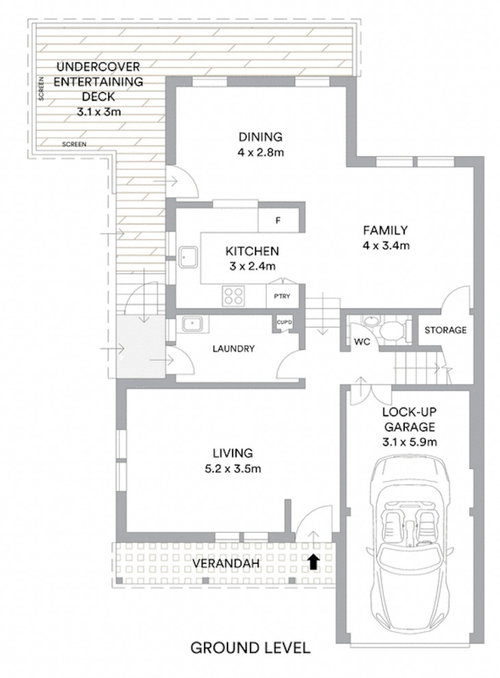Help with kitchen renovation please!
Bsoturi
last year
last modified: last year
Featured Answer
Sort by:Oldest
Comments (15)
Related Discussions
Need help with renovating my kitchen
Comments (2)More pictures...See MoreHelp needed for kitchen renovation
Comments (11)Janedoe2012, I think you have not noticed the dishwasher is half on tile & half on carpet - plus, the large wall separating the carpeted area with the fridge and pantry? cupboards from the main kitchen. I agree with everyone else - that professional consultation is essential. If you like the cupboards you may be able to use them in a new layout.hard to tell without seeing the whole room....See MoreHelp me get started on renovating my 1900 house
Comments (3)Personally I would save the room you want done the most until last - often during renovations, whether you're doing it yourself or paying someone, you still get sick of the mess, having other people in your home every day etc and what happens is you finish one room and want a break which can lead on to eith takgin months or not getting the last rooms done at all. If the last room is the one most important to you, you will continue on until that one is completed and this gives a much better feeling of satisfaction than doing that room first because you have that build up of anticipation....See MoreKitchen/scullery/laundry layout help please!
Comments (0)so we are renovating the kitchen/laundry area and need some advice about the layout. It’s quite a large space, and I’ve leant towards the current layout and adding a window to the side wall where that cupboard is. But I love the idea of a sink at the window, and also think the sloping ceiling would look better with the sink on that wall. Removing ranch slider. measurements for that wall into laundry (behind fridge) are 6200 long, 1500 wide. Current opening is 800 and the kitchen is 4350 Along the back wall. Any recommendations for layout?...See MoreBsoturi
last yearBsoturi
last yearBsoturi
last yearRuth Benjamin-Thomas
last yearKate
last yearBsoturi
last yearBsoturi
last yearoklouise
last yearlast modified: last yearKate
last year





oklouise