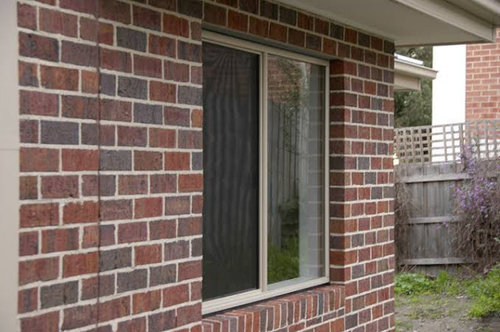2.74m ceiling height and 2.34m doors
Kandi Ntawo
last year
Hi Friends
We are in the process of building our first house. The ceiling height is 2740mm and we have upgraded all internal doors to 2340mm heigh.
I like the look of having 2 courses of bricks above the windows like the attached picture. It’s a single storey of a contemporary style. I don’t want to have windows to be directly under the eaves. The windows are 1800mm heigh.
So, my question is, if the windows are pushed down 2 courses of bricks, will it be possible to still have 2340mm doors? Will all the doors and windows be aligned? Or the doors will have to be cut a bit short in order to be aligned with the windows?
The builder did not give me a clear answer maybe what I am asking is not common. They only advised to go for high doors otherwise we will regret it in the future.
Thanks in advance for your help.




Kate
bigreader
dreamer
dreamer
dreamer
Kandi NtawoOriginal Author
User
dreamer
Kandi NtawoOriginal Author
bigreader
dreamer
dreamer
Kandi NtawoOriginal Author
LesleyH