kitchen - how to finish the peninsula with new internal shoppers entry
Hello DIY and design experts!!
I'm looking for ideas on how to finish the peninsula when I add in a shoppers entry to the garage.
All cabinetry will be updated and bench top will be stone. The shoppers entry will be basically where the fridge is (measurements where the tape measure is on the floor). The fridge will go where the current stove is and the pantry will end at the start of the shoppers entrance. I am changing the gas cooker to induction which will be moved to the opposite bench.
I feel it currently sits too far into the room and so I was thinking of changing it to either an angled benchtop (as in bottom picture) or a curved bench.
Also are there any stonemasons out there that can give me a rough idea of cost for a stone benchtop? My brother has said it'll be around 10k for a benchtop, which sounds way more than I thought for a kitchen of this size...
Thank you all in advance :)
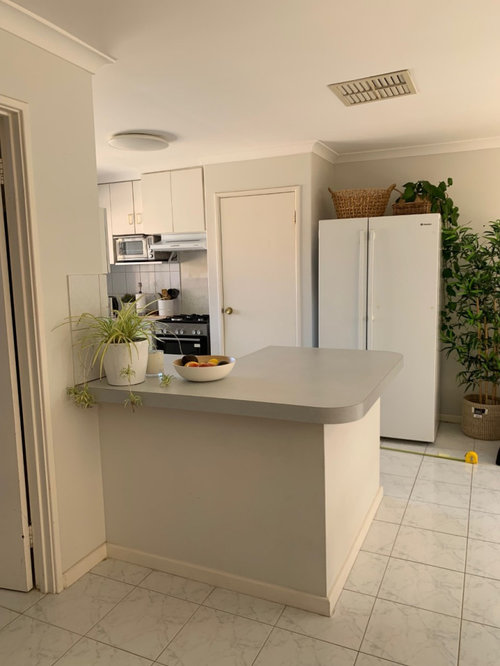
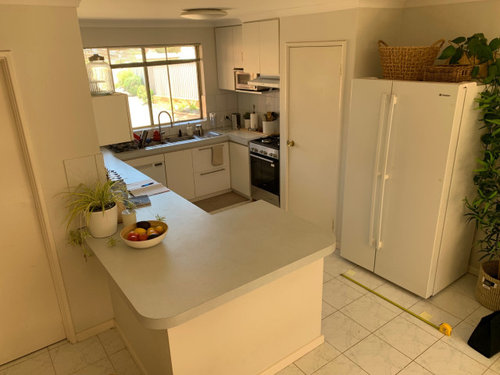
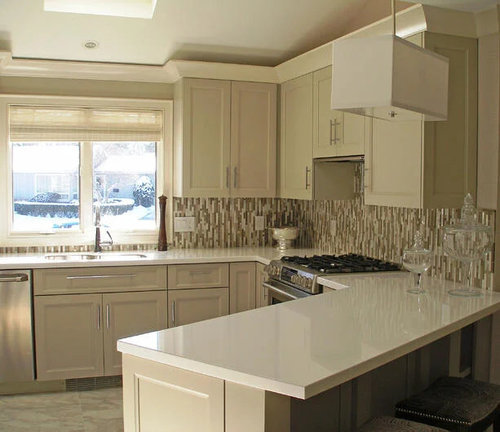
Comments (13)
- last year
Do you have a rough floorplan of the entire house?
Why do you need a new entry to the garage? It looks like it will make a compact kitchen into a very small kitchen.
Will changing the peninsula allow you to use adjoining room differently or is it just about how you feel?
0 - last year
Yes we will need full floor plan with dimensions of the kitchen and adjacent rooms to make any useful comment
0 - last year
and have you consulted council about adding a commercial kitchen to your garage as there are probably specific regulations that also need to be considered and why a stone benchtop??..have you considered cheaper laminates or even stainless steel
0 - last year
There is no commercial kitchen being installed, just a door to access directly into the home from the garage.
0 - last year
@oklouise you have posted a proposed floor plan back in 2019 showing changes with door access into the kitchen.
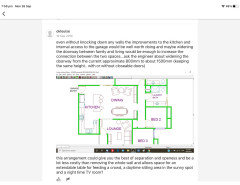 0
0 - last year
direct access for bringing in the groceries not shoppers!! learn something new every day!!
- last year
I would keep the bench top exactly as is. Any changes to the shape of the peninsula will still take up room into the adjoining meals area. And have you considered any changes to the peninsula may then require changes to flooring tiles. Are the tiles under the peninsula or just laid up to the peninsula.?
bronwenh8
Original Authorlast yearthank you for all of your comments:
@jen876 - an entrance into the garage would help in terms of security and also the outdoor area that I currently use as an entrance does not have much cover so in the rain it gets messy. Also the garage is a great place for extra storage for mops etc as my laundry in now a dedicated 2nd bathroom.
@oklouise - haha yes we learn things every day. maybe shoppers entrance is an American term and I've been watching to many reno shows on channel 94.Also with the changes you had previously supplied, I'm not quite at the stage of doing a large renovation ie moving walls etc. I love the idea of moving kitchen to the current dining room, however I've been advised that moving plumbing to an island will be very expensive and require drilling through the flooring so therefore I will then be committed to redo all of the flooring (which I cannot finance at the moment)
@Kate - yes I was leaning along the angled bench, reason being is that if my dining is close by I don't use the current breakfast bar like you would if it was a full island, and just knocking off the corner as you have drawn it would make for easier flow around the island, just the door to the garage would sit over to the dining a bit more. I think moving the cooktop/oven over to the other side would create a better cooking experience as opposed to it staying where it is with not much working space around it ( I know it's individual taste but would you agree?)
@dreamer - I wouldn't want to extend the peninsula so I'm looking for ways for it not to encroach too much into the dining space, although as I'm working from home full time I have set my office desk in the current dining and have moved the dining table to sit in front of the sliding doors, which seems to work well. Also re the flooring, I would be ok with a small amount of disruption to the tile and would concrete over or add other tiles in the interim.0- last year
An entrance looks like a good idea! The kitchen is bigger from the floorplan than from the photos😆 and moving the fridge should work.
It makes sense not to change the flooring - to that end, does the flooring extend under the peninsula, or would moving that mean replacing the floor?
0 - last year
I say go for it. It will look nicer than current and if it is more practical it will be a win win.
0
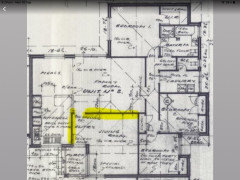




Kate