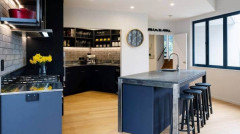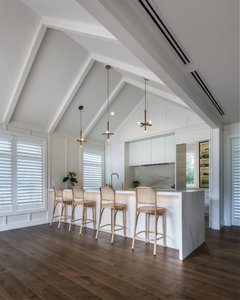Is This A Brilliant Idea ?
User
last year
Featured Answer
Sort by:Oldest
Comments (23)
User
last yearRelated Discussions
Need help with kitchen cabinet
Comments (15)[houzz=] Here is another that uses the corner well. This also will help offset the lack of symmetry on the range wall as well. Your cabinet maker would need to work out all the measurements. The base drawers to the right of the range may need to be reduced in size to be the same as the ones on the left, which will also help balance the wall. This tall unit to the left of the range will help to balance the large pantry on the right. Where the below picture does not show it, you would have room to place a small matching wall cabinet to the left of the corner tower to balance and to balance out the space between the window. Then you can still have some type of unit to the left of the sink with the appliance garage, but it would not need to be quite as wide and would give some space next to the sink. Look at this more and see what you think. There are some very unique features to your plan. A very high level of customization and much thought has gone into it. It is going to be beautiful. Would love to see the final plan and pictures of the final product. Let me know if you want us to look further....See MoreNot sure where to start!
Comments (49)Thanks for the replies! My wife suggested we talk to a local real estate agent, so i think that is a good idea... just that Im not sure how helpful they are likely to be if we arent selling yet :) As for saving for our dream house, I dont disagree, however if doing this up nicely over the next ~5 years or so while we live here nets us some extra in the eventual sale, then that of course will help us as well. Interesting thing happened today actually. I got a knock on the door and one of the older neighbours asked if he could take some lemons from the tree. I of course said yes. Anyway he was telling me he had lived in the street for 40 years. I asked him if the house had always looked like this, and he said no that ~30 years ago the old old owner did a massive renovation and pulled off the timber and put up the bricks and gutted the inside of the house. Interesting stuff!...See MoreRedecorating a tired beach house!
Comments (13)What is the rest of the house like? Would you like overflow sleeping areas or more storage? If you can't raise the floor (and the ceiling?) you might consider building in some comfortable seating/storage areas that use pillows/cushions and play up the multi-level idea and make it look intentional. Similar in concept to the stepped couch....See MoreKitchen redesign ideas needed
Comments (812)This made me laugh: http://www.theguardian.com/environment/2016/jun/09/seagull-turns-orange-after-falling-into-vat-of-chicken-tikka-masala I couldn't copy the picture, but it's hilarious....See MoreUser
last yearUser
last yearUser
last yearUser
last yearUser
last yearKate
last yearUser
last yearlast modified: last yearUser
last yearUser
last yearC P
last yearCHRISTINE HALL ARCHITECTS LTD
last year

















siriuskey