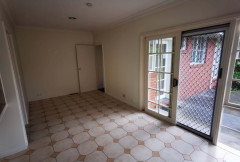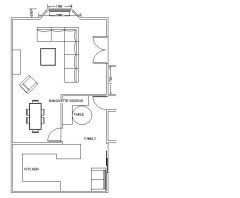asking for help to improve function and lighting
Hon Chung Choi
10 months ago
Featured Answer
Sort by:Oldest
Comments (12)
Kate
10 months agoRelated Discussions
Too tidy with no design in our living room
Comments (43)Now it's beginning to work! Luv the rug! A few more red showstoppers, and I luv the post about matting your family pic, and larger frame for it. Looks like you might be a bit uncomfortable with the great post idea of moving your sofa out into the room away from wall. If so, could you accept putting it diagonally from the entrance doorway, across that corner where it is, stopping at the edge of your window? That's a bit of a move outward, still can see the fp and tv, and show off your new rug, which could go diagonally in front of the sofa. Then, if you like that, after a while you could move it on out as Deb K suggests. Sometimes intermediate steps are more doable for us than those big changes.Same with painting; if you could first paint just the fp wall, then later paint other walls...seems some color would really make it more homey. Would you cosider a quite contemporary fixture for the light in the center ceiling? Maybe a bit of red could go there!...See MoreKitchen redesign ideas needed
Comments (812)This made me laugh: http://www.theguardian.com/environment/2016/jun/09/seagull-turns-orange-after-falling-into-vat-of-chicken-tikka-masala I couldn't copy the picture, but it's hilarious....See MoreBeautiful kitchens for empty nesters
Comments (0)The kids have finally flown the coop, this is the PRIME of your Life! This is the time to choose the things you love - after all - you have earned it! It's also a time to prepare for the long term and a well functioning space, for your changing future. Personalise it to your taste and needs and buy the style you love. Whether it's the lack of being able to bend into low cabinets, overhead cabinetry simply being inaccessible, choosing materials that are suitable for failing eyesight or arthritic hands. There are many things to consider with the knowledge that our bodies won’t get any younger. Your kitchen design is important - make sure you get it right - for YOU! There are a few things to consider: Height of appliances As you head into the golden years, it's better to incorporate a wall oven tower into your kitchen design than an under bench oven as it eliminates a lot of bending down and twisting. It's much easier to pull a heavy dish out of an oven at waist height than it is nearer to the floor, and there will no doubt be plenty of that when the kids and grandkids pop around for a Sunday roast! The humble standard diswasher is an appliance that you can do away with completely. Don't get me wrong, it's not the time to pick up the dish brush and tea towels! Dish drawers at bench height are far more accessible than a standard dishwasher and because they are smaller they are more economical. If you do have a large family who regularly pop around, you could think about incorporating a double dish drawer for those occasions when there's lots to clean up - and ask the grandkids to empty the bottom drawer. They will love it! Corners and hard to reach places It's a great time to incorporate pull-out hardware in your kitchen design! Using pull-out units in your corners and kitchen cabinetry eliminates the "long lost items right at the back" that are unreachable. It also means everything is right at your fingertips and vastly increases the amount of storage space if you've got a kitchen that's on the smaller side. Drawers instead of cupboards Using drawers in your kitchen instead of cupboards eliminates much of the bending required to grab items out or put them away. Gone are the days of getting down onto your knees to reach items right at the back of your cupboard! Pull out bins It's a great idea to incorporate a pull-out bin in a separate cupboard at bench height. This makes is really easy to pop your rubbish into the bin and wipe the bench clean straight into the bin! Using a smaller bin will also mean there's less weight to handle when emptying. Colours Some colors can really help with eyesight. Use colours that offer you the best chance of finding items on the bench (usually lighter tones) and more muted colours on cabinets - this will hide the odd spill should it be forgotten to clean up straight away too. Lighting Lighting is really important in any kitchen. It's a great idea to spend the time and get a good lighting plan done. Task lighting over the benchtop will really help with meal preparation and clean up. Lighting can be really helpful in your pantry as well. If it's possible, think about bringing natural light in as well. This will ensure better quality of light during the day. Handles Our hands and skin need more protection as we get older, so using a handle without sharp edges will offer great protection for the hands (not to mention our hips as we pass!) Try and choose a handle with a large grip that will ensure arthritic hands can cope to open them. Walking and moving spaces are definitely worth considering if you need to allow for mobility access. Leave a little extra space if it's available. Even if these aren't things you're thinking about right now, having a little extra space to move in the kitchen will ensure the family can all help out when they are visiting! Your kitchen should be all about style, functionality and longevity for this next stage of life, and all the changes that may be associated with that....See MoreHelp and advice with high end polished wooden kitchen thanks .
Comments (1)Hi , I think I posted this incorrectly the other day , and I'm not sure if fellow houzzers can see it , just a general enquiry that has sort of gotten me interested in higher end kitchen finishes . Thanks heaps ....See MoreHon Chung Choi
10 months agoHon Chung Choi
10 months agoKate
10 months agosiriuskey
10 months agolast modified: 10 months agosiriuskey
10 months agoMelinda C
10 months agolast modified: 10 months agosiriuskey
10 months agoHon Chung Choi
10 months agosiriuskey
10 months ago













siriuskey