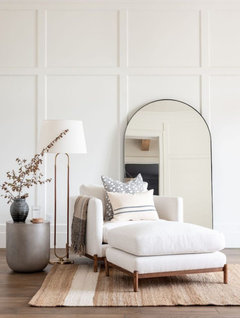How would you use a formal dining room differently?
Melinda C
10 months ago
Featured Answer
Sort by:Oldest
Comments (9)
Kate
10 months agoRelated Discussions
The influence of light both natural and artificial light..how to use
Comments (8)Hello Lisa..thanks for your comments - so kind of you. The pictures are not good (sorry) and to be honest whilst I'm renovating I don't have the courage the post much at all ..well at least until it's finished but here are a few enclosed. My real idea is to get a discussion going that we might all enjoy. and yes how light strikes (as in angle?) can impact on even the paint colour etc. I see so many questions from readers about wallpaper paint colour etc and yet experts and skilled people such as yourself will know that it's the cohesion that has to work and light can play such a huge part. A wallpaper can be purchased and then prove disappointing if used in different a light as can paint - which is why we use your good services where possible! I've a pile of boards each with different colours (I use linen style artists boards as I can shift them around - I leave a white border on them to allow a suitable contrast) The small bedroom picture with the striped curtains was more to show that curtain colour - it's now blended with duck egg blue paint (sorry it's a New Zealand company called Resene's so it won't be known of there but called Robin's Egg Blue), ivory carpets which I had edged in a green/blue wool. Before these drapes (Laura Ashley) were in a different room and just didn't work. The bedroom hasn't been finished (See? I'm still a tad embarrassed) but I mentioned these as with incandescent lights this curtain colour did not work at all. Taking my courage in both hands and uploading a picture of the main living area which is to be painted next to do away with the strong saturated green..very dark and gloomy as the natural light is very limited. Hoping you can't see the paint splotches on the wall. Another lesson I learned is to paint a surface white and THEN paint the choices. If we don't do this the original surface colour 'bleeds'. So I really hope to have others including myself recognise that we have to have one eye to the climate and outdoor colours all the time as well as the same paint colour possibly being different from room to room. Regards...and thank you once again for taking the time to reply....See MoreCombining 2 different styles, I love both!
Comments (4)I found this photo online, perhaps it will help. In this picture the crown molding on the cabinets flow from the kitchen to the adjoining room. Maintaining continuity with the color and some of the trim detail will make the rooms transition nicely. Don't overlook the details like hardware finish, lighting and plumbing fixtures as these elements can also tie the two styles together. I hope this was helpful....See Moreflooring for the kitchen and possibly the dining room
Comments (9)One option you could opt for is to get a marble mosaic flooring. It is very durable and easy to clean. Furthermore, you can get virtually any rug pattern, design and color palette of your choice incorporated. Bonus: Marble mosaics work great in high-traffic areas. Here are some of our intricately handcrafted mosaic rugs and medallions so you get an idea of how they look: You don't need to worry about the shape and size. That's the beauty of mosaic, it can be customized to fit any surface. See anything you like? Have a favorite photo or pattern you'd like to be converted to a mosaic masterpiece? We can help! If you have any queries feel free to contact us. For more designs visit our website: MEC Artworks. Regards, Nada Zain...See MoreDining room help please ...
Comments (26)Hi Jennifer K, thanks for your comments. The photos you have posted are really lovely but not really suited to our environment and house, which I know is impossible to tell from one photo. We have built a modern farmhouse on 10 acres. That room looks out to beautiful green countryside and the river below. The dining room is a bit of a feature and is completely different to the rest of our relaxed lodgey style house but I don't want it to be too modern, if that makes sense. The photos have given me a few ideas so thank you so much for your help!...See MoreMelinda C
10 months agoJulie Herbert
10 months agoMelinda C
10 months agoJulie Herbert
10 months agoKay Bodman
10 months agoMelinda C
10 months agoMichelle Forest
10 months ago









Kate