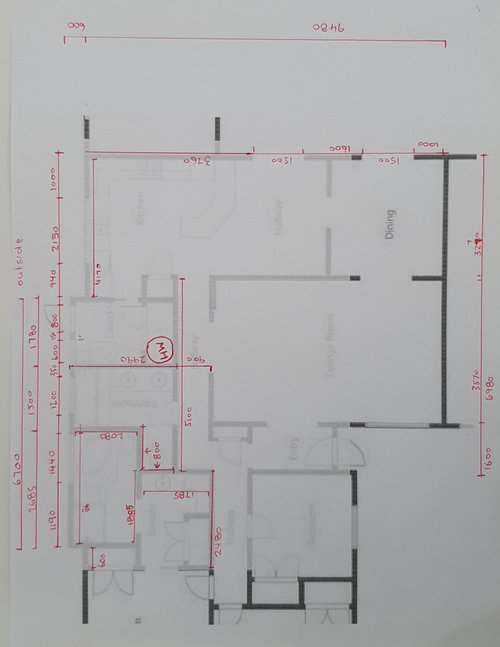Difficult wet area layout - ensuite, main bath, laundry, kitchen
Chooky Chook
9 months ago
Featured Answer
Sort by:Oldest
Comments (9)
Related Discussions
Shared bathroom, doubles as ensuite, long narrow space! Help!
Comments (13)Thanks houssaon and rinqreation! Funny - hubby has the same 2 door hate! It sounds like I'm being outvoted on the shared ensuite idea. :) We've actually been set on both the configurations you suggested, we moved away from yours houssaon because we really wanted to keep a closed off office space (and hubby built the front deck and landing already for the door at the end of the hallway!). And I don't know why we shifted the door on the bedroom back to the same area, I think it was about having easy access to all the kids bedrooms. But maybe we should shift it back as you suggest rinqreation. Joice, the door at the end of the hallway is the front door, the entrance closest to the street, that you would come to first if you were a visitor. Not totally necessary, but we reinstated it before we decided we wanted the entrance up the stairs (middle bottom) which would be under a carport. Thanks for all your input!! It's really helpful to have some unattached opinions. I'm keen to hear from anyone else on the shared ensuite or 2 door hate question! :)...See MoreShower over bath? Your opinion required
Comments (14)Hi Nic, I've been stuck with shower-over-baths in a few rentals and they can be slippery death traps! They also get grotty in summer with bare feet, post beach showers etc which limits usage as a bath anyway. If your kids are old enough I'd go for just a nice big shower area or a separate shower with a compact freestanding bath if you can fit one. If your kids are little or the above won't work for you here's some tips to make a shower over bath safer and easy to use: - Pick a bath with an absolutely flat bottom and anti slip texture at the shower end (those suction anti-slip mats are worse than useless). - Position the shower screen so that you can step straight onto the anti slip part. - Make sure the bath edge is low enough for the kids to enter end exit easily. - A hand held shower head that can move up and down would be a nice addition. Hope that helps! Good luck with the new bathroom :)...See MoreYou know you want to have a play....
Comments (51)A very simple layout keeping the floor space within the kitchen, the WIP takes up a lot of space with not much gain, The broom cupboard could be moved to the Laundry/entrance, narrow. If the wall has been bumped out to the eaves on the deck side giving an extra 300 depth to the kitchen you could make the island 2700 x 1200 and all drawers. The wall of narrow pantry will hold all pantry needs and more, no deep cupboards to dig into. cheers...See MoreFloor Plan Ideas
Comments (7)Hi IdaC, I had the pleasure of living in a California Bungalow many years ago now that had almost exactly the same plan as yours apart from a few modifications that your house has had. The living and master bedroom were switched and the ensuite was just a bathroom from the hallway. The problem with the house plan is the blocking of the rear of the house by the kitchen wall to the hallway and so the circulation goes around through the dining. If you want to alter the layout for a more modern lifestyle with good access to the back yard, I would make the living room another bedroom and put in a new long but narrow bathroom occupying some of the current dining room or possibly part of the existing living if you don't mind a smaller bedroom. The new bathroom can be just 1200mm wide having a 1200 long shower against the outside wall with a high window in it and then the toilet and the vanity near the door. Put the plumbing on the new living wall unless you install full length wardrobes on the wall between it and the new front bedroom. Then I'd delete the back bathroom and make that and the laundry into a walkthrough scullery and laundry and keep the outside door. Put a galley kitchen along the central back wall of the house with an island facing a new dining area where your current kitchen is with double glazed doors to the front hallway. Then make the back bedroom and 3/4 dining room, the living room and open that up to the rear yard. Ideally you'd want the living space on the North side of the house and the plumbing areas on the South, but that might be an expense too far. You could build a really great outdoor entertaining space outside the living room that links with the backyard bungalow if that became an overflow living area/man-woman cave!!!! or just a granny flat or office. If you want to do it in two stages, start by builing the new bathroom and opening up the back bedroom and 3/4 dining into the living room. That way you can start with the three bedrooms where they intend to be. Then you can look at doing the kitchen, scullery, laundry and dining when you are ready and either set up a temporary kitchen in the living space or eat out for a few weeks between when the old kitchen is removed and the new one becomes usable. Good luck, Christine....See Moresiriuskey
9 months agoChooky Chook
9 months agoKate
9 months agosiriuskey
9 months agorocksfam
9 months agoKate
9 months agoPaul Di Stefano Design
9 months ago









Chooky ChookOriginal Author