New Construction House. Builder Flipped Floor Plan Layout
AshMSport
8 months ago
last modified: 8 months ago
Featured Answer
Sort by:Oldest
Comments (57)
AshMSport
8 months agoMark Bischak, Architect
8 months agolast modified: 8 months agoRelated Discussions
Help! Not sure about house room layout, especially location of kitchen
Comments (17)Thank you everyone for your comments. We live outside Christchurch, and the house was badly damaged in the quakes here. The post-quake rebuild process could safely be described as slightly chaotic, and the house company I am using are located some distance away (like on the North Island), which is why discussion with the architect has been - em - less than optimal. The architect threw something at me to get me out of my comfort zone I think and this is what's freaking me out! I think the windows on the east side are to come (no reason for them not being there), and probably a skylight in the kitchen roof. The section of land is narrow and steep, (this is a historic port town and with access from the south (where the view is); there is no parking other than on the street (south). Patricia - the laundry doesn't sit right with me either! Looks a bit like it's been glued on the side of the hosue. And it is too small as it is to store coats, shoes etc. This is the access to the back garden - thus the door (also means muddy boots can be dumped when we come in!). Entering a house through a living room is very common over here, especially where space is at a premium (small section, small house footprint)....See MoreKitchen design help
Comments (15)Looks like you have several things to consider in the layout. What the view out the window ? Do you really want to see more of whats outside? Cooking is always best on the outside wall to get it vented, island cooking is a last resort, downdraft dont work well at all and the island hood is typically obstructive. Looks like the wall should come out to open the space up. Best advice is to have a designer come to your home and see it in person. There are costs associated with every change and it is very difficult to judge just from photos.The design phase is the most important part of any kitchen remodel the builder is only going to install it as the plans layout. Find a great designer that makes house calls :)...See MoreYou know you want to have a play....
Comments (51)A very simple layout keeping the floor space within the kitchen, the WIP takes up a lot of space with not much gain, The broom cupboard could be moved to the Laundry/entrance, narrow. If the wall has been bumped out to the eaves on the deck side giving an extra 300 depth to the kitchen you could make the island 2700 x 1200 and all drawers. The wall of narrow pantry will hold all pantry needs and more, no deep cupboards to dig into. cheers...See MoreFloor Plan Ideas
Comments (7)Hi IdaC, I had the pleasure of living in a California Bungalow many years ago now that had almost exactly the same plan as yours apart from a few modifications that your house has had. The living and master bedroom were switched and the ensuite was just a bathroom from the hallway. The problem with the house plan is the blocking of the rear of the house by the kitchen wall to the hallway and so the circulation goes around through the dining. If you want to alter the layout for a more modern lifestyle with good access to the back yard, I would make the living room another bedroom and put in a new long but narrow bathroom occupying some of the current dining room or possibly part of the existing living if you don't mind a smaller bedroom. The new bathroom can be just 1200mm wide having a 1200 long shower against the outside wall with a high window in it and then the toilet and the vanity near the door. Put the plumbing on the new living wall unless you install full length wardrobes on the wall between it and the new front bedroom. Then I'd delete the back bathroom and make that and the laundry into a walkthrough scullery and laundry and keep the outside door. Put a galley kitchen along the central back wall of the house with an island facing a new dining area where your current kitchen is with double glazed doors to the front hallway. Then make the back bedroom and 3/4 dining room, the living room and open that up to the rear yard. Ideally you'd want the living space on the North side of the house and the plumbing areas on the South, but that might be an expense too far. You could build a really great outdoor entertaining space outside the living room that links with the backyard bungalow if that became an overflow living area/man-woman cave!!!! or just a granny flat or office. If you want to do it in two stages, start by builing the new bathroom and opening up the back bedroom and 3/4 dining into the living room. That way you can start with the three bedrooms where they intend to be. Then you can look at doing the kitchen, scullery, laundry and dining when you are ready and either set up a temporary kitchen in the living space or eat out for a few weeks between when the old kitchen is removed and the new one becomes usable. Good luck, Christine....See Moreanj_p
8 months agoJeffrey R. Grenz, General Contractor
8 months agoAshMSport thanked Jeffrey R. Grenz, General Contractoranj_p
8 months agobry911
8 months agoAlly De
8 months agoanj_p
8 months agolast modified: 8 months agobry911
8 months agoAlly De
8 months agoMark Bischak, Architect
8 months agoVirgil Carter Fine Art
8 months agoAshMSport
8 months agoAshMSport
8 months agoAlly De
8 months agoAshMSport
8 months agolast modified: 8 months agoanj_p
8 months agoHALLETT & Co.
8 months agoAnnKH
8 months agoMark Bischak, Architect
8 months agochispa
8 months agolast modified: 8 months agoAshMSport
8 months agolast modified: 8 months agochispa
8 months agoAshMSport
8 months agoT T
8 months agoAshMSport
8 months agolast modified: 8 months agoT T
8 months agoAshMSport
8 months agochispa
8 months agolmckuin
8 months agoAshMSport
8 months agoAlly De
8 months agomarmiegard_z7b
8 months agoAshMSport
8 months agoMrs Pete
8 months agoAshMSport
8 months agoAnnKH
8 months agoanj_p
8 months agoanna_682
8 months agoAshMSport
8 months agojust_janni
8 months agobpath
8 months agoHU-227031627
7 months agoAshMSport
7 months ago
Sponsored
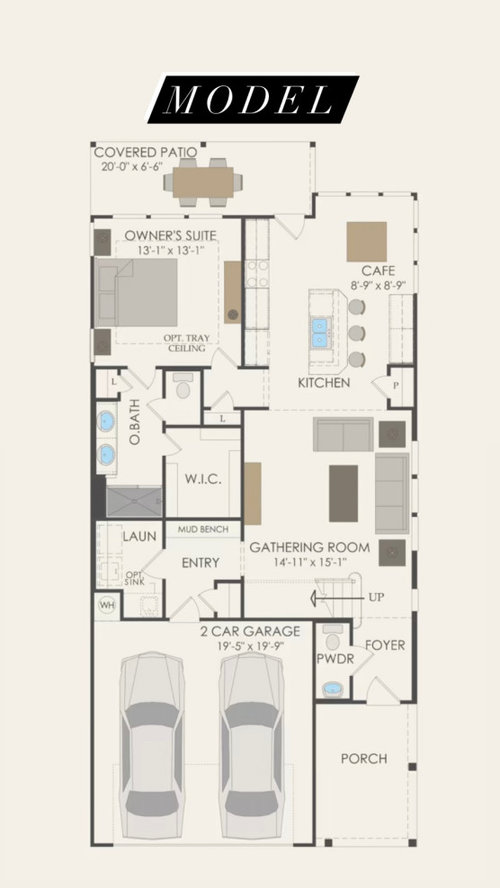
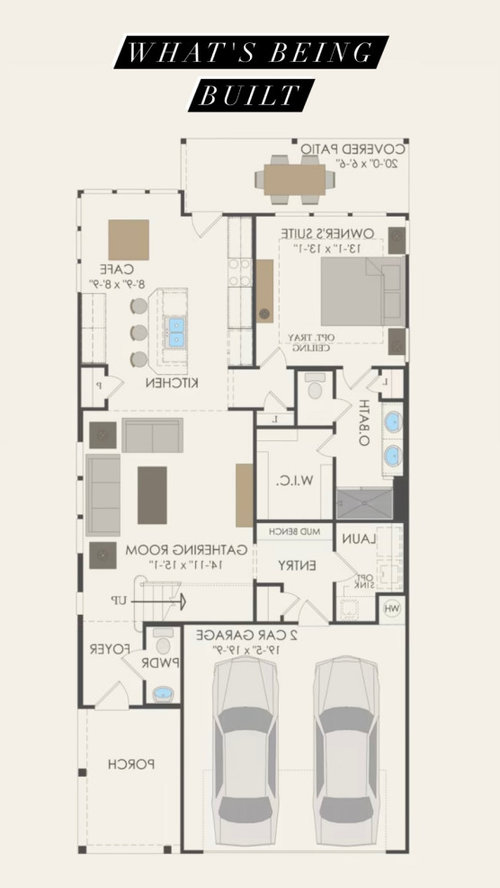
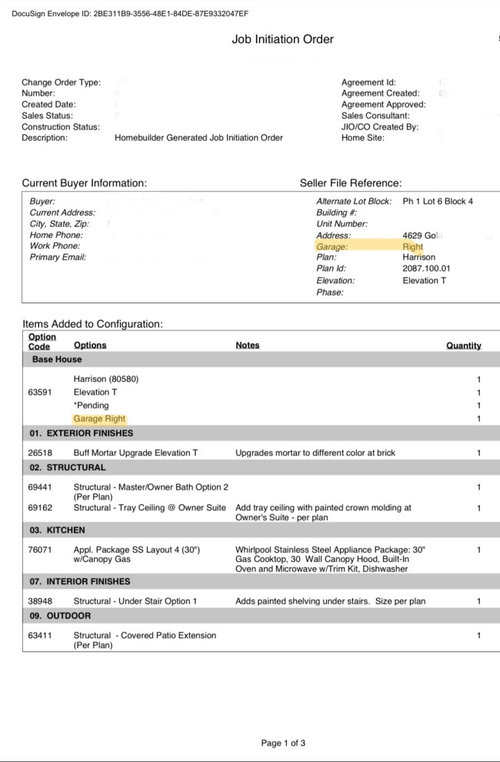
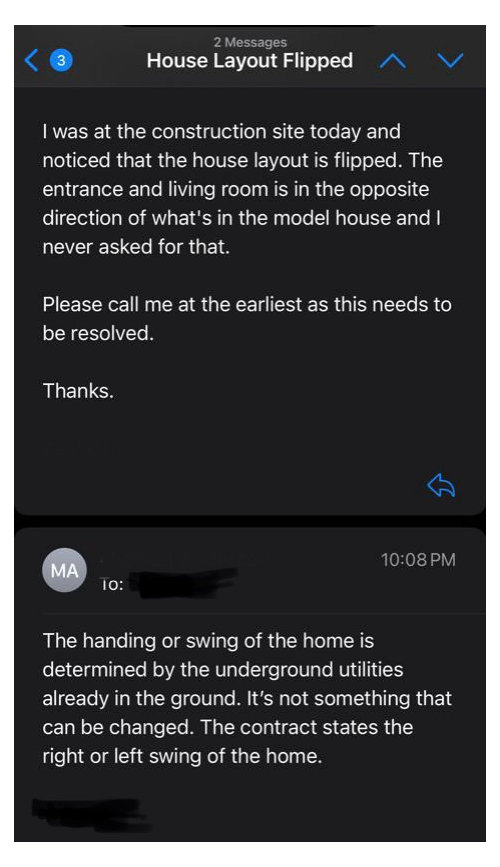
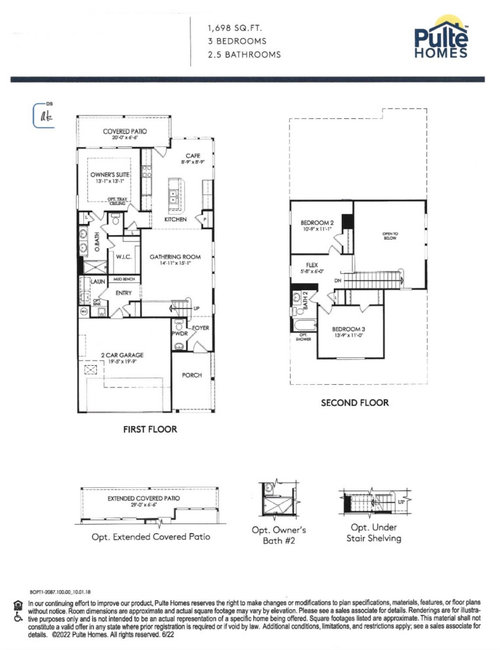
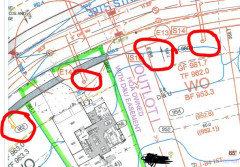
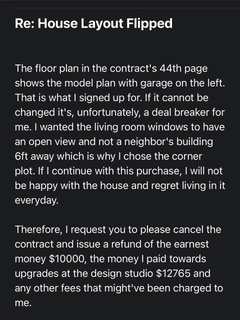


AshMSportOriginal Author