Floorplan concept feedback
Kate T
6 months ago
Featured Answer
Sort by:Oldest
Comments (7)
dreamer
6 months agoRelated Discussions
Need urgent help with floor plan!
Comments (8)Just wanted to post the most recent plan that incorporates all of the suggestions that I have received from the very helpful people on the Internet! Changes made: - added an extra bathroom on far left of the house near kids bedrooms - changed the toilet/main bathroom to move the shower over to the toilet room so that we could have 2 separate kids showering at a time (without coming into our room - although that remains and option) - moved the door to the library so that it doesn't look into the toilets/bathroom - optimised the space in our bedroom by moving walk in closet and bathroom around. This modification even allowed us room for a tub in the bathroom a so thankful for that suggestion! Now we just have to find room in the budget lol Questions: - when you walk into a bathroom, do you prefer to walk into a shower (from the door) or into a toilet? What would you prefer visible from the door itself? Logically you are going to use a toilet 9 times out of 10 so you would think that should be there first, but there is something odd about walking past a door and just seeing a toilet there... Thoughts? - is there enough room in the 2 bathrooms we created by joining the toilet and main bathroom? Dimensions are 3m by 2m (roughly) and with a shower coming out about 1m and the vanity about 550mm, that leaves more or less 1.45m to walk around, surely sufficient? If there are any other suggestions or thoughts on what you would do if this was your home we would greatly appreciate the feedback. Thanks you all so much in advance!...See MoreCritique our floor plan!
Comments (1)I love your post, there is a blueprint and you are giving out details and whishes witch is making it easier for all of us to help you and your family. This floorplans reminds me a bit about my uncles house. here are some of my thoughs witch you may/or may not use. I am not sure about the NSEV directions which have a major influence in building a house. Parenting so many kids also influence the house and the lifestyle in the home. I would maybe add, or rebuild an ancle to the house prevent from wind on the terrace. Commidded as you sound i would go all in with all of your wishes. I think a big master bathroom is needed to be used as a place to relax with so much to look after. I dont now if your coing to use the door in the lundry room or in the pantry most. I thinks its best to have your garrage entry close to the pantry and kitchen. A open kitchen is also a big decision when you have so many young kids. I would maybe add a breakfast area in the kitchen. SOme other things to consider is maybe the entry and the long hall way. I think you and your family might be a bit tired of the loong hallway. if possible i would switch the entry and the office. to make the entry in to the livingroom, if le librarry is going to be used as a familyroom. A toilet should always be placed near an entry to the house. And an extra toilet is only for u to clean along the way.... I you are looking to expad the family i would maybe build a playroom in the middle of all the kids rooms. At my uncle ealier house theay had a combined office space, guest room, playroom to combind a space for all of the children and their friends to be in. As far as going to design in your home can also maybe influence the layout. I think wood floors or tiles depend on style. I Personally prefer laminet wood floors in the kitchen and entry, but you are to buy some lovely tiles now a day. Pleace ask for a new blueprint suggestion if you are up for some changes. good luck....See MoreKitchen layout — help please!!
Comments (1)With the pantry being located where it is, it provides a opportunity to make it inbuilt and continue your bench top along. This would then provide more bench space and would make sure you are using that wall to its full potential. However for space and flow and to make your kitchen more ascetically pleasing, we would suggest keeping the island bench and making the appliances integrated. This provides opportunity to make that far wall a feature wall, which can be as simple as a blackboard or pictures, to making it a colour feature (depending on you cabinetry) or even to make it high class you could create a wood paneling feature. I hope this helps, either way you can add bonus features to your kitchen, you can create more storage and bench space with changing the pantry, or you could make a design feature out of that wall. It is up to you and where you design flair may take you. Good luck! :) If you would like to see these designs with a quote please call us on 03 423 9067 and we can organise a free one for you. Below are some pictures - in built pantry vs. feature wall. (making where the appliances are a low bench top with below cabinets). (goes beautifully with a black and white colour palette)....See MoreNew build floorplan
Comments (4)You could reverse the layout of the ensuite, and have the door to it through the walk in wardrobe (so you would only have one door coming off the bedroom). If I were you, I'd consider swapping the positions of the ensuite and wardrobe, so the current ensuite door becomes the wardrobe door. That way you could move the bed to the east (right), and you would have room for a seating area in the north west corner of the room (as your bedroom looks huge!). I'd also add a window on the small bit of north facing wall in that room; you already have corner windows in the living and another bedroom, so you could match those in style. Personally I don't particularly like the current layout of the main bathroom, although I can see the reasoning behind it (i.e. vanity at entrance, toilet hidden behind wall, window above bath). I think it might work better if you put the shower in the corner where the bath currently is (i.e. beside the toilet, opening to the west), and the bath on the same wall as the vanity. You'd have to move the window, of course. Alternatively, do you actually need three toilets? You could remove the toilet in the main bathroom, and you'd have room for a freestanding bath and/or a bigger shower. You could consider stealing a bit of space from the kitchen to create some storage at the entryway. I'm not sure where your garage will be, but it's really handy to have a designated place at the point of entry for all the stuff you tend to dump when you first come into the house (schoolbags, coats, mail etc). Overall, I think the layout is pretty good, but you could potentially lower the build cost by making it all a bit smaller. It's really worthwhile taking the time to figure out just how much space you actually need, and where you need it. For example, if it were my house, I'd take about half a metre off both the east bedrooms (so the house is shorter from east to west), plus I'd make it smaller north to south by slightly reducing the size of all three bedrooms, and making the kitchen a bit smaller (so the hall cupboard lines up with the back wall of the small living room). But your priorities may be completely different from mine!...See Moredreamer
6 months agodreamer
6 months agooklouise
6 months agolast modified: 6 months agoKate T
6 months agoKay Bodman
5 months ago

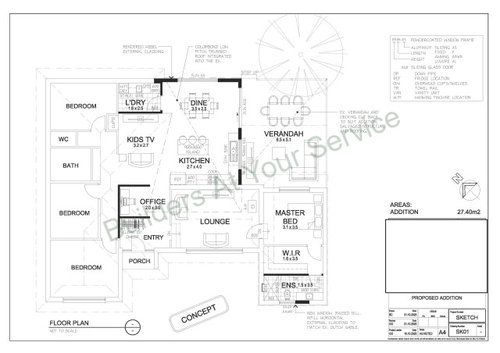
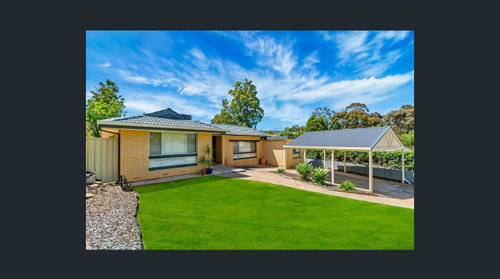
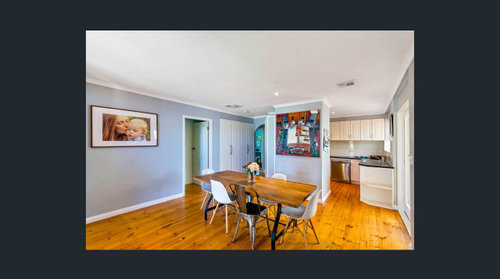
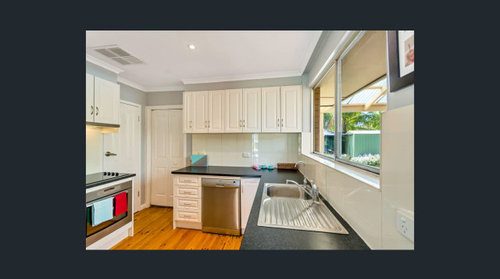



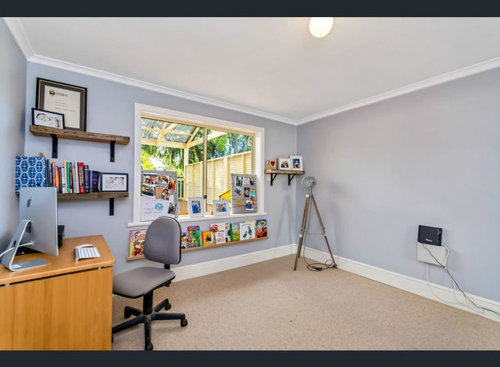








Kate