First timers - Help with redesigning master bedroom, WIR + En Suite
Hi all,
I've just been reading relevant discussions from years ago, and seems there are lots of smart people on here, so I thought I'd make my own post.
As the title suggests, we are newbies. We are looking to do a bathroom reno, which then triggered the thought of optimising the entirety of the master bedroom.
We're confused with how to best use the space and execute a good sized WIR and En suite.
One thing I'm trying to avoid is wasting too much space in the form of a long "hallway style" entrance, as I'd rather an open feel.
In the pics, we've slowly peeled back elements of the room to try give us an understanding of how much space we have. We're also considering squaring off "bedroom 4" to create more space to work with.
All help is appreciated!
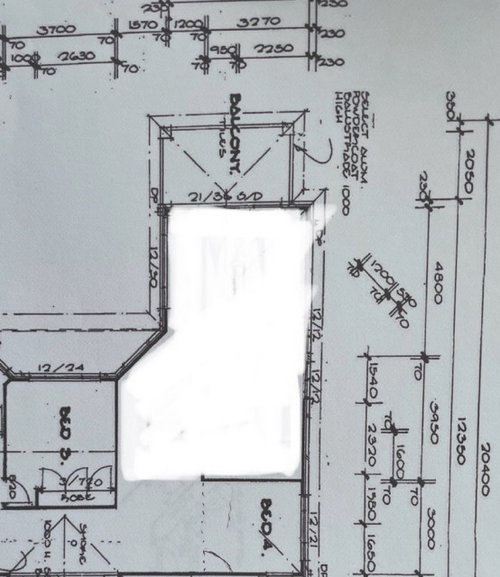
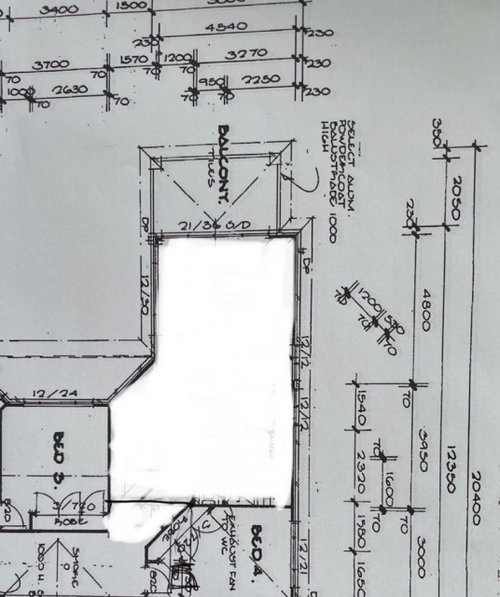

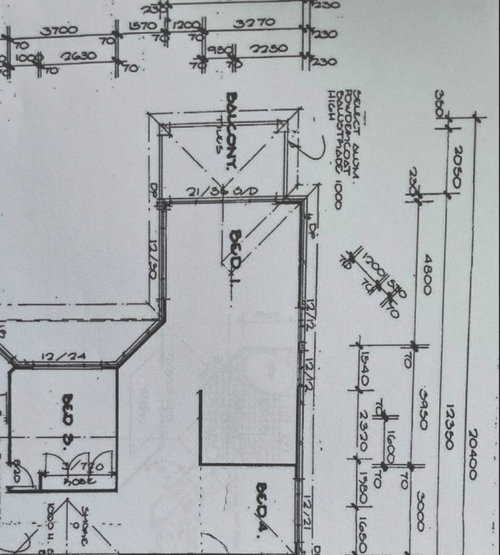
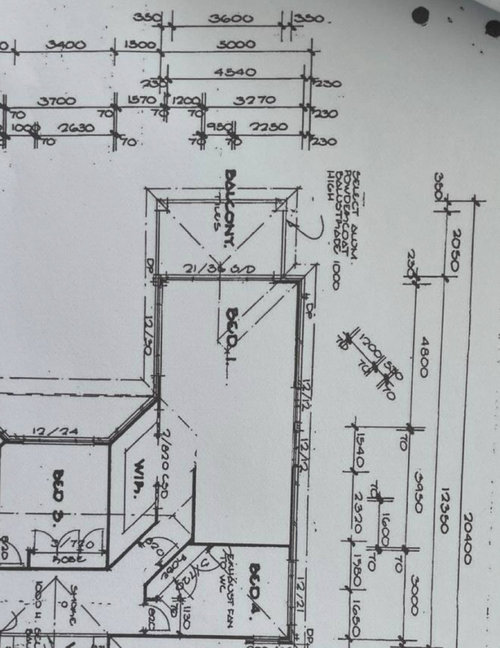
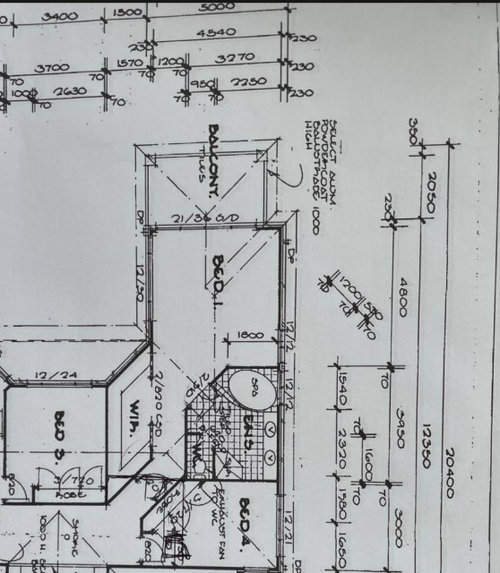
Comments (21)
Kate
5 months agoGreat space. First do you want a bath and if so what style. Walk in shower? Do you want a tv opp bed?
R u on a slabs or floorboards for moving plumbingKate
5 months agoAnd can you add all dimensions or wir walls and Width of hall between that and ensuite
Ilya
Original Author5 months ago@Kate Thanks very much for your reply. :-)
We'd like a freestanding bath + walk-in shower, yes. We were thinking of doing a his and hers vanity and mirrors in the middle of the bathroom and then having shower and toilet behind it, on either side.
No to a TV opp bed.
We are on floorboards, as this is the second floor.
As for adding dimensions that you mentioned, I'm not sure how to add those besides the ones that are in the pictures. Do you mean manually measure?Kate
5 months agoYes manually measure please. And r the 2 adjacent bedrooms needed, noting they number to 5
Kate
5 months agoDo you have a preference to which way your bed faces. Could be due to view or someone’s pref to be closer to door or toilet. Pop bed on a sketch if you do so we are clear
Ilya
Original Author5 months agoThanks @siriuskey!!
@kate_partenio please see in comment above.
Would not want to sacrifice an entire bedroom, though it's not at all needed, I guess a 5br house holds greater value than a 4br?
As for view, the balcony and window to the left of it have water views, so the bed is currently on the right wall.Kate
5 months agoI have changed bed 4 to square up master entry so you see straight through to view. The minor bedroom is still a standard 3x3+robe.
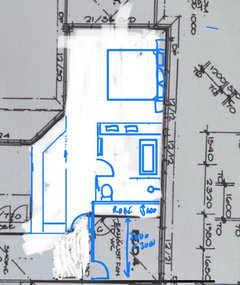
Ilya
Original Author5 months ago@Kate Thank you for that.
We like the idea of the squared up WIR, so it only has one corner in it. With Bed 4, we intend to leave it as is (with squared wall), and put a smaller BIR on the left wall (next to the doorway). Essentially, a younger child's room.
Ideally, we'd like to avoid a "hallway" feel when entering the room, though your version is better than our current layout. As for the ensuite, we are hoping for a more open feel, so we were thinking about opening up the wall nearest to our bed and putting a bath near the edge, facing the water. Any thoughts on that?
Also, thanks very much for offering up so much time in helping. Not sure why you're doing it, but it's very nice of you! :)oklouise
5 months agomy suggestion uses sacrifices some of the ens and master bedroom space to add a second wiw and makes no changes to the entry hallway or bed 4
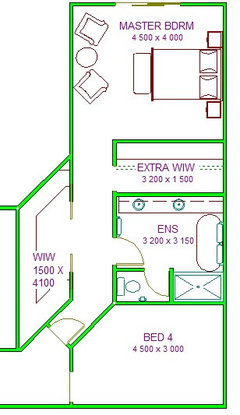
Ilya
Original Author5 months agoHi @oklouise, thanks for joining the conversation. You're famous on here! I've seen your name all over the forums!😍
I think we'd really love more of an open/minimalistic renovation, rather than adding more to the room, as that will make it feel a little less airy and spacious.
We're not too worried about the amount of WIR space we have, as we don't really have that many clothes/shoes. Moreso, creating a better entry way and making the WIR and ENS more user friendly.Kate
5 months agoWhen you lay in the bath will you be able to see over the bed out to the view? Will you use it in daytime much? You say you want open feel but bathrooms are noisy for someone sleeping so I would want to close off the noise
siriuskey
5 months agoAnother suggestion would be to move the WIR which makes the angled wall work better in the space.
Any doors would be full height panels like moving walls
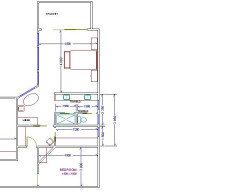 Ilya thanked siriuskey
Ilya thanked siriuskeyoklouise
5 months agolast modified: 5 months agoas always the challenge will be budget, plumbing and window logistics but, attempting to try your idea of the toilet and shower behind a wall, i found that allowing doorways into the toilet and shower spaces meant not enough space for the same size vanities that you already have or comfortable walking space between vanities and bath with the opening into the bedroom but, making the long hallway narrower, placing the bathtub against the dividing wall and an opening or window wall into the bedroom would allow you to stand in the shower or sit in the bath and enjoy the views but fully enclosing the shower with glass and adding a super exhaust system will restrain some of the bathroom moisture from the bedroom
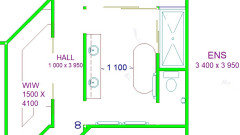 Ilya thanked oklouise
Ilya thanked oklouiseIlya
Original Author5 months ago@Kate @oklouise @siriuskey @Lauren Shiels Interior Design You have all submitted excellent ideas and I truly feel like somewhere in them all, is the perfect use of our space, and the perfect vision for what we'd like to achieve.
Standout has been using the angle on the left wall (where current WIR is) as a walkway, rather than the WIR. We hate those angles and would love to minimise their impact on our space. Ideally it would be a more open walkway, but we've only got so much room to move.
Kate's idea of the bathroom in the bedroom has us thinking.
Also, Lauren's idea of putting in a wall to create a WIR behind the bed has piqued our imagination.
We have a builder coming over in a week and you have all helped us with something to show him!
Thank you all for your generosity and time!
If you have anymore epiphanies, please feel free to share. :)
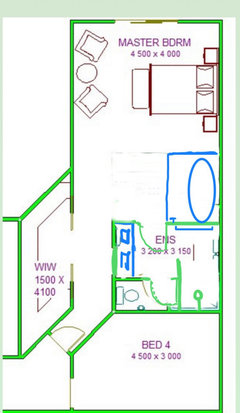
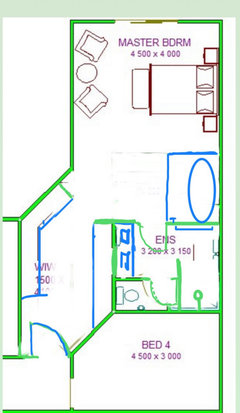
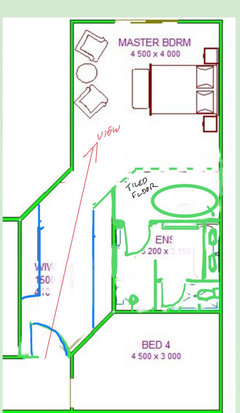



Lauren Shiels Interior Design