Layout my kitchen!
Jennifer Hale
10 years ago
Featured Answer
Sort by:Oldest
Comments (15)
Jennifer Hale
10 years agoRelated Discussions
Kitchen layout — help please!!
Comments (1)With the pantry being located where it is, it provides a opportunity to make it inbuilt and continue your bench top along. This would then provide more bench space and would make sure you are using that wall to its full potential. However for space and flow and to make your kitchen more ascetically pleasing, we would suggest keeping the island bench and making the appliances integrated. This provides opportunity to make that far wall a feature wall, which can be as simple as a blackboard or pictures, to making it a colour feature (depending on you cabinetry) or even to make it high class you could create a wood paneling feature. I hope this helps, either way you can add bonus features to your kitchen, you can create more storage and bench space with changing the pantry, or you could make a design feature out of that wall. It is up to you and where you design flair may take you. Good luck! :) If you would like to see these designs with a quote please call us on 03 423 9067 and we can organise a free one for you. Below are some pictures - in built pantry vs. feature wall. (making where the appliances are a low bench top with below cabinets). (goes beautifully with a black and white colour palette)....See MoreAny tweaks to this kitchen layout?
Comments (1)Should have added, this is the existing layout:...See MoreKitchen layout Inspiration!
Comments (1)Hi Christine, Feel free to check out some kitchen ideas at https://www.blum.com/nz/en/ideas/overview/ If you would like a free copy of our Kitchen Inspirations Magazine you can private message your address/phone and we can send it out also. All the best for your project, Blum NZ Team...See MoreKitchen/scullery/laundry layout help please!
Comments (0)so we are renovating the kitchen/laundry area and need some advice about the layout. It’s quite a large space, and I’ve leant towards the current layout and adding a window to the side wall where that cupboard is. But I love the idea of a sink at the window, and also think the sloping ceiling would look better with the sink on that wall. Removing ranch slider. measurements for that wall into laundry (behind fridge) are 6200 long, 1500 wide. Current opening is 800 and the kitchen is 4350 Along the back wall. Any recommendations for layout?...See MoreMahmood Al_Turani
10 years agoMahmood Al_Turani
10 years agoMaguire
10 years agolast modified: 10 years agoJennifer Hale
10 years agoMahmood Al_Turani
10 years agoWyland Interior Design Center
10 years agoWyland Interior Design Center
10 years agoDytecture
10 years agocynamonc
10 years agocynamonc
10 years agoJennifer Hale
10 years agocynamonc
10 years agoK. D.
10 years ago
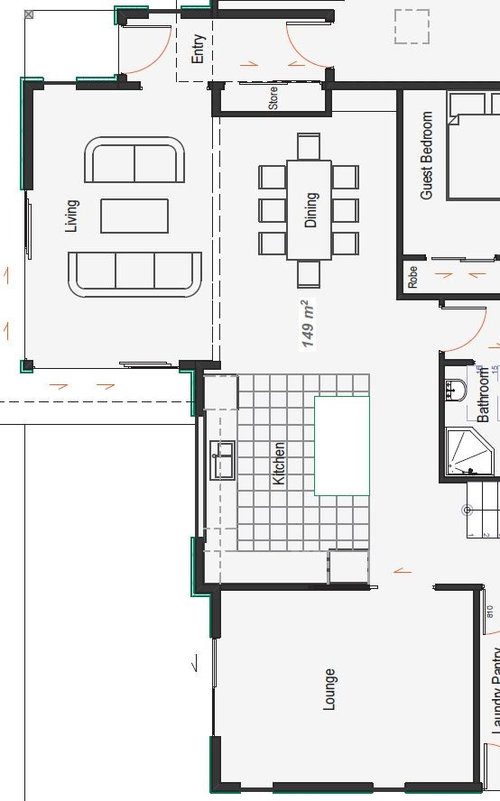
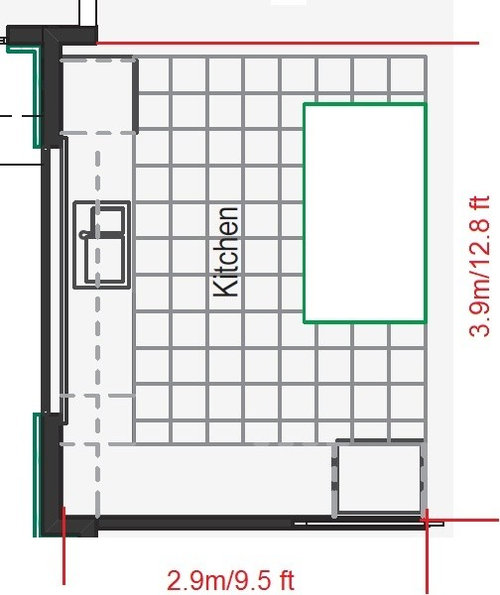
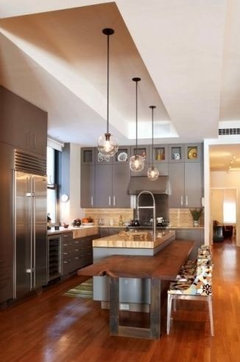
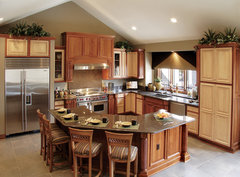
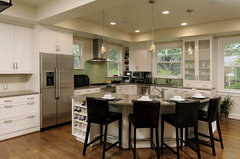
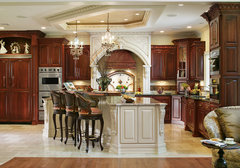
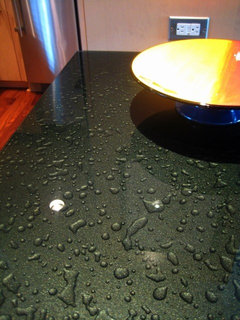
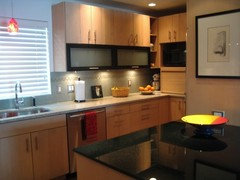
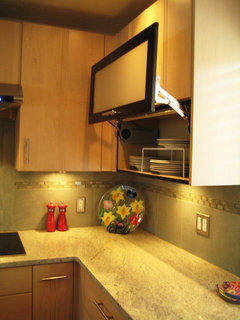
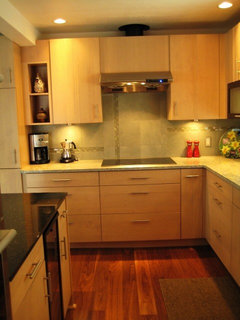
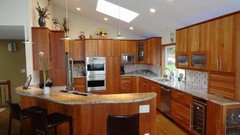
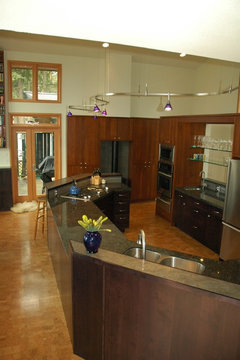
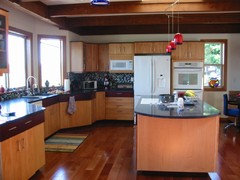
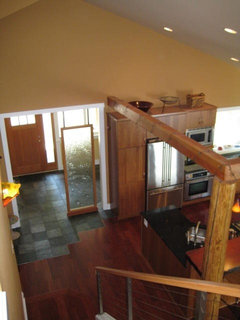
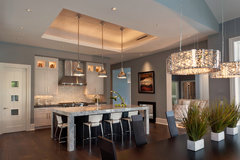
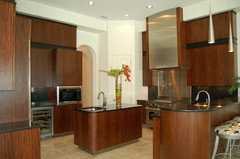
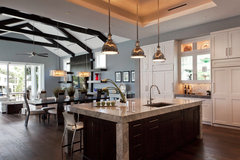




Maguire