Before & After
Popular Houzz Series
Popular Houzz Series
Appears in
See also
Fun HouzzFrom The ProsHouzz Around The WorldProject Of The WeekStickybeak Of The WeekQuizzesCreatives At HomeAt Home With...Best Of The WeekRoom Of The WeekDesigner Profiles3 Things I Wish My Clients KnewHow Do I...Buyer's GuidesExpert EyeInnovation AlertSo Your Style Is...Spotted!Picture PerfectBefore & AfterBudget BreakdownHome TimeMade Local
Project Of The Week
Before & After: A Blissfully Serene Apartment Makeover
See how a Hamptons colour palette, new furnishings and bespoke joinery transformed the mood in this coastal apartment
In this Q&A series, we turn the spotlight on one thought-provoking renovation or makeover each week. Here, Kate Connors, director of Connors & Co, reveals how she took a dated and overly formal three-bedroom apartment and transformed it into a relaxed oasis that perfectly suited the Hamptons-style building.
The living room after works.
Tell us about this project
It was a decorative refresh of a ground-floor apartment. The clients had bought the apartment off-the-plan 11 years before and never really put their stamp on it.
They are easygoing people and wanted a low-maintenance, family- and pet-friendly home.
The decision to update the apartment was part of a decision to stay here long-term and invest in what they had, rather than move.
What was it like?
Tired, dark and filled with beiges and browns. It lacked elegance and sophistication. The joinery also lacked character and was too modern for the apartment.
Tell us about this project
It was a decorative refresh of a ground-floor apartment. The clients had bought the apartment off-the-plan 11 years before and never really put their stamp on it.
They are easygoing people and wanted a low-maintenance, family- and pet-friendly home.
The decision to update the apartment was part of a decision to stay here long-term and invest in what they had, rather than move.
What was it like?
Tired, dark and filled with beiges and browns. It lacked elegance and sophistication. The joinery also lacked character and was too modern for the apartment.
The living room before works.
What wasn’t working for the client?
What wasn’t working for the client?
- There was no storage or drying space in the laundry.
- The dining table was too big for a small family. They wanted the room to feel cosy and inviting.
- Not enough storage in the ensuite.
- The living room joinery was too dark and modern, and didn’t suit the character of the apartment or building. Plus, its asymmetry made the room feel unbalanced.
- The home’s entry was dark and awkward.
The apartment layout.
What was your brief?
What was your brief?
- To update the interiors with new furnishings, art, paint and finishes.
- To lighten and personalise the space, injecting character and layers of subtle colour and earthy texture to create a feel of understated luxury in a coastal style.
- To create a feeling of relaxed elegance.
- The client wanted quality selections that would be comfortable, stylish and practical.
Joy armchair: Jardan; Hudson Valley ‘Colton’ wall lights: LightCo; joinery painted in Dulux Calandre; walls behind joinery painted in Dulux Calandre Quarter; white walls throughout the apartment painted in Dulux Natural White.
What were the client’s must-haves?
The cornices, skirting boards and trims were in a more traditional style, which motivated us to design joinery in a more classic style. You can see exterior weatherboards from the courtyard, which gives the apartment a Hamptons feel, and this inspired the soft, coastal look we created indoors.
What were the client’s must-haves?
- Wine storage and a bar area.
- A comfortable sofa big enough for the whole family, with the option to put your feet up or work from the sofa.
- Update the parents’ retreat with a new bed and bedding.
The cornices, skirting boards and trims were in a more traditional style, which motivated us to design joinery in a more classic style. You can see exterior weatherboards from the courtyard, which gives the apartment a Hamptons feel, and this inspired the soft, coastal look we created indoors.
The living room joinery before works.
What was your brief for the living room?
To lighten the space and create an elegant ambience with improved lighting and soft colours.
What was your starting point?
The Mark Tipple ‘Molpe’ print (pictured below) inspired the colour palette.
What was your brief for the living room?
To lighten the space and create an elegant ambience with improved lighting and soft colours.
What was your starting point?
The Mark Tipple ‘Molpe’ print (pictured below) inspired the colour palette.
‘Molpe’ print by Mark Tipple. Dempsey sofa: Molmic Furniture. C table: Cosh Living.
What did you do?
What did you do?
- Replaced the dated joinery with a bespoke entertainment/shelving unit with VJ panelling and Shaker doors in soft blues (that we hand-painted), which was a nod to the Hamptons style of the building.
- Added wall lights to create soft lighting and ambience.
- Furnished the room with an armchair, rug, custom ottomans and a sofa, which was custom-made to size as well as with our own fabric selection.
- Added soft sheers to the windows.
- Created a bar area with a feature wall colour, mirror and storage unit.
- Created a separate reading area with shelving and ottomans.
- Hung a Mark Tipple print.
Custom ottomans in Georgia MacMillan Feathered Nest fabric in Olive, and Catherine Martin Bespoke Velvet in Powder Blue. Rug: Armadillo.
Why did you opt for ottomans rather than a coffee table ?
I prefer to make family living spaces functional and versatile. Ottomans are easily moved around and can serve as additional seating or somewhere to put your feet up.
The client’s brief was also to be able to work on laptops from the sofa (Covid had them both working from home), so we used the C-shaped side tables that cantilever over the sofa to create a mini work space, where they can also rest a cup of tea.
Why did you opt for ottomans rather than a coffee table ?
I prefer to make family living spaces functional and versatile. Ottomans are easily moved around and can serve as additional seating or somewhere to put your feet up.
The client’s brief was also to be able to work on laptops from the sofa (Covid had them both working from home), so we used the C-shaped side tables that cantilever over the sofa to create a mini work space, where they can also rest a cup of tea.
Was storage a priority in this makeover?
Yes. We added storage under the banquette seating in the dining room and replaced the wall mirrors in the ensuite with custom-designed, recessed shaving cabinets, plus a large, built-in entertaining unit in the living room, shelving and a bar cabinet.
Yes. We added storage under the banquette seating in the dining room and replaced the wall mirrors in the ensuite with custom-designed, recessed shaving cabinets, plus a large, built-in entertaining unit in the living room, shelving and a bar cabinet.
Benjamin bar cart: GlobeWest; marble tray: HAY; wall painted in Dulux Misty Moss.
And in the laundry, we swapped a hinged door that opened into the room for a barn slider so we could create an additional wall of storage.
And in the laundry, we swapped a hinged door that opened into the room for a barn slider so we could create an additional wall of storage.
The dining area before works.
What was your brief for the dining area?
To create a more family friendly dining space.
What was your brief for the dining area?
To create a more family friendly dining space.
The dining area after works. Dining setting: Cotswold InOut Furniture.
What did you do?
There was too much ‘dance floor’ space around the existing dining setting. We replaced the dining table and chairs, and added built-in seating with concealed storage to help fill the space and create a more intimate dining zone.
We chose a feature light on an arm that can be moved so it can convert from very functional task lighting to ambient lighting for dining.
What did you do?
There was too much ‘dance floor’ space around the existing dining setting. We replaced the dining table and chairs, and added built-in seating with concealed storage to help fill the space and create a more intimate dining zone.
We chose a feature light on an arm that can be moved so it can convert from very functional task lighting to ambient lighting for dining.
Bench seat upholstered in Warwick Husk Atoll fabric.
We also added shutters to the windows to help control the light in this space so it could be used throughout the day.
We layered soft greens on a fresh, white backdrop with a natural jute base. The overall effect is simple and fresh.
We also added shutters to the windows to help control the light in this space so it could be used throughout the day.
We layered soft greens on a fresh, white backdrop with a natural jute base. The overall effect is simple and fresh.
The bedroom before works.
What was your brief for the main bedroom?
To upgrade to a king-size bed, add a blockout curtain and create a family photo wall.
What was your brief for the main bedroom?
To upgrade to a king-size bed, add a blockout curtain and create a family photo wall.
The bedroom after works. Custom bedside table painted in Dulux Puhoi Half; Bednest bedhead upholstered in Diane Bergeron Hudson fabric in Sea Glass; bed linen: I Love Linen.
What did you do?
What did you do?
- Updated from a queen to a king-size bed.
- Added a new upholstered bedhead.
- Hung a new blockout curtain on the western sliding doors with sheers in front.
Lamp: Bragg & Co base with a custom lampshade in Anna Spiro Grandma’s Quilt fabric in Teal.
- Added new bedside tables, an occasional chair, a full-length mirror, lamps and a feature chaise at the foot of the bed.
- Introduced new layered bed linen with a more casual feel.
- Moved the family photo wall that was in the kitchen to the bedroom, reprinting, rearranging and reframing the images to suit the space.
The ensuite before works.
What was your brief for the ensuite?
To bring the ensuite up-to-date, boost storage and create a more luxurious feel befitting a parents’ retreat.
It also needed to tie in with the aesthetic of the main bathroom, which was only receiving a minimal update.
What was your brief for the ensuite?
To bring the ensuite up-to-date, boost storage and create a more luxurious feel befitting a parents’ retreat.
It also needed to tie in with the aesthetic of the main bathroom, which was only receiving a minimal update.
The ensuite after works. Custom vanity finished in Dulux Puhoi Half; vanity top in Pure White: Caesarstone; Prospect Park Wall Lights: LightCo; Icon tapware: Astra Walker.
What did you do?
What did you do?
- Replaced the mirrors with larger, custom-designed shaving cabinets.
- Added a vanity with a double basin to increase storage.
- Updated the lighting with make-up friendly lighting (directional down lights and sconces).
- Increased the size of the shower and bath to make them feel more generous and luxurious.
- To create a sense of cohesion, we selected floor tiles similar in size and format to the floor tiles in the main bathroom, which are a warm stone colour, but elevated the ensuite tiles to terracotta.
- We kept the walls white and carried the same blue in the bedroom through to the ensuite joinery.
A table in the home’s entry. Lamp: Bragg & Co with a custom shade in Anna Spiro Flora Meadow fabric; mirror: Life Interiors.
What did you do in the dark entrance?
Introduced a space-savvy, L-shaped hall table with a lamp and mirror to make the entry area feel brighter and more welcoming.
What did you do in the dark entrance?
Introduced a space-savvy, L-shaped hall table with a lamp and mirror to make the entry area feel brighter and more welcoming.
The laundry after works.
What was your brief for the laundry?
More space for storage and drying.
What did you do?
We replaced the hinged door, which swung inwards, with a sliding barn door to free up space for storage. We doubled the storage with new built-ins – even including space for the recycling and cat litter.
We added a new butler’s sink with a gooseneck tap and a folding clothes line for drying smalls.
My client commented that this room makes her the happiest of all as it improves her daily life by being so practical and beautiful.
What was your brief for the laundry?
More space for storage and drying.
What did you do?
We replaced the hinged door, which swung inwards, with a sliding barn door to free up space for storage. We doubled the storage with new built-ins – even including space for the recycling and cat litter.
We added a new butler’s sink with a gooseneck tap and a folding clothes line for drying smalls.
My client commented that this room makes her the happiest of all as it improves her daily life by being so practical and beautiful.
Your turn
What do you love most in this makeover? Tell us in the Comments below, like this story, save the images for inspiration, and join the conversation.
More
Keen to see another home transformation with colour? Check out this Before & After: A Run-Down Worker’s Cottage Reborn for $100,000
What do you love most in this makeover? Tell us in the Comments below, like this story, save the images for inspiration, and join the conversation.
More
Keen to see another home transformation with colour? Check out this Before & After: A Run-Down Worker’s Cottage Reborn for $100,000







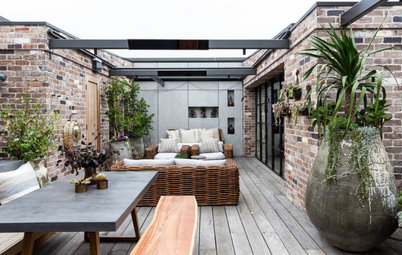
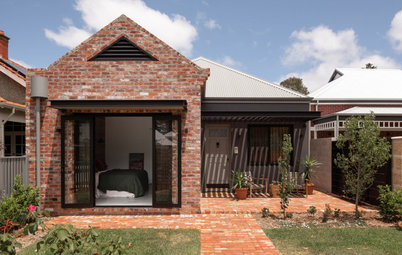
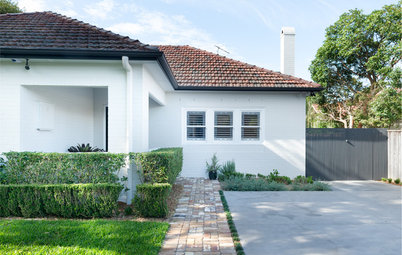
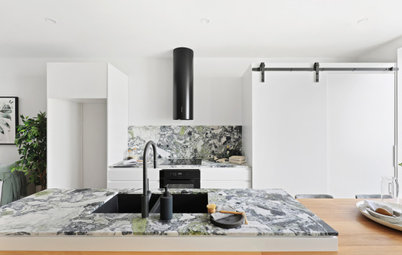
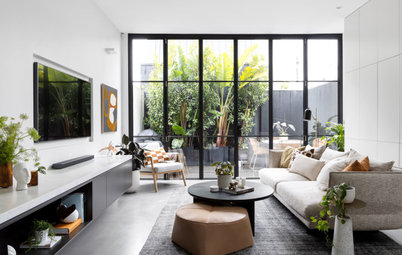
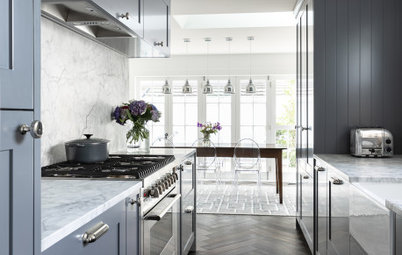
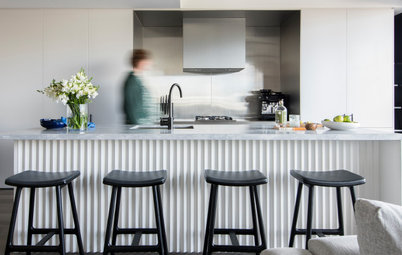
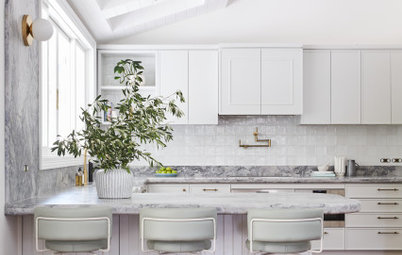
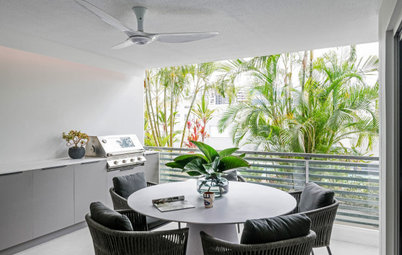
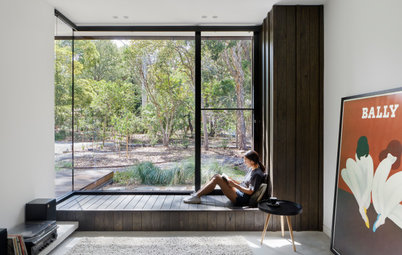
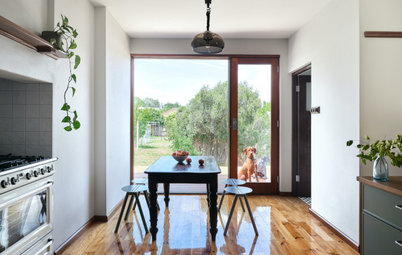
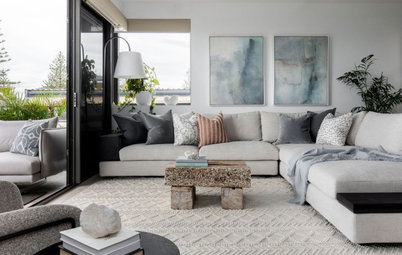
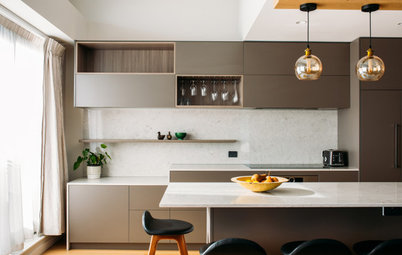
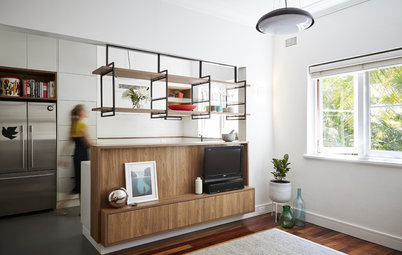
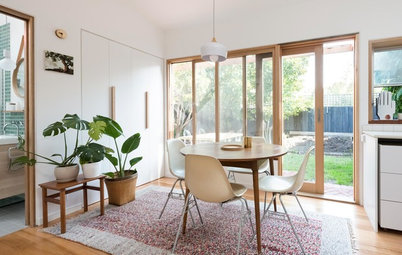
Answers by Kate Connors, director at Connors & Co.
Who lives here: A couple with a teenage daughter and cat
Location: Breakfast Point, NSW
Apartment style: A ground-floor apartment in a modern Hamptons-style block
Number of bedrooms and bathrooms: 3 bedrooms and 2 bathrooms
Size of the apartment: 145 square metres internally plus a 57-square-metre courtyard
Budget: Between AU$150,000 and AU$180,000
Where did most of it go: The joinery and ensuite renovation
Interior designer: Connors & Co
Builder: Benchmark Constructions
How did you use Houzz Pro?
I used Houzz Pro to work with the client remotely. We set up Mood Boards for each room with all the selections, and used Houzz Pro to communicate and collaborate with the client. We also uploaded all the drawings to the files section, which our client was able to access from their own client dashboard, along with the other documents we shared.
Once all the selections were approved, we generated proposals, invoices and purchase orders. This streamlined the whole project and allowed us to deliver the project efficiently and remotely.