Before & After
Interior Design
Project Of The Week
Before & After: From 'White Box' to Luxe, Layered Apartment
Quiet luxury was the goal for the redesign of this Sydney waterfront apartment – see how the designer achieved it
Like many luxury apartments, this expansive, waterfront home in Woolloomooloo, NSW, was in an incredible location, but it felt cold and lacking in character. When the owners moved here after downsizing from an Italianate-style home in Sydney’s Centennial Park, they sought to bring in warmth, luxury and a contemporary feel with all-new furniture, furnishings and some additional art pieces. Having worked with interior designer Marylou Sobel on their previous home, they knew she was the perfect person for the task. Read on to learn exactly what she did.
The open-plan living/dining space before works.
“The apartment was a great size and had spectacular water views, but it was completely empty apart from the kitchen and bathrooms – essentially, a big white box with lots of glass.
“The client wanted to modernise the space, making it feel luxurious, homely and inviting – a place the couple could enjoy together and entertain friends and family,” says Sobel.
“The apartment was a great size and had spectacular water views, but it was completely empty apart from the kitchen and bathrooms – essentially, a big white box with lots of glass.
“The client wanted to modernise the space, making it feel luxurious, homely and inviting – a place the couple could enjoy together and entertain friends and family,” says Sobel.
The open-plan living/dining space before works.
“We focused on the open-plan living/kitchen/dining space, the three bedrooms and the entrance hall, adding layers of luxury and warmth, without distracting from those beautiful views,” she says.
To warm up the white, tiled floor and anchor the new furniture pieces, Sobel introduced a pair of oversize matching rugs from Robyn Cosgrove in the living and dining areas.
Ready to redecorate? Find an interior designer near you on Houzz
“We focused on the open-plan living/kitchen/dining space, the three bedrooms and the entrance hall, adding layers of luxury and warmth, without distracting from those beautiful views,” she says.
To warm up the white, tiled floor and anchor the new furniture pieces, Sobel introduced a pair of oversize matching rugs from Robyn Cosgrove in the living and dining areas.
Ready to redecorate? Find an interior designer near you on Houzz
The open-plan living/kitchen space before works.
For the living area, Sobel chose deep, low-slung seating with a contemporary feel that’s perfect for relaxation, without blocking views to the outside.
“To reflect the client’s glamorous style, we specified a palette of warm browns, taupe and gold, with accents of brass throughout the apartment,” she says.
For the living area, Sobel chose deep, low-slung seating with a contemporary feel that’s perfect for relaxation, without blocking views to the outside.
“To reflect the client’s glamorous style, we specified a palette of warm browns, taupe and gold, with accents of brass throughout the apartment,” she says.
Sofa and occasional chairs: Dedece; coffee tables: Cavit & Co; scatter cushions: mix of Dedece and custom designs.
Noctis wallpaper: Arte.
“A painted timber door to the service area in the marble kitchen was a bit of an eyesore – the client was keen for us to find a way to disguise it,” says Sobel. “To do this, we ran a beautiful wallpaper across the door and adjoining walls.”
To further elevate the look of the cooking space, she replaced a chrome, tubular light with a more distinctive design in brass.
“A painted timber door to the service area in the marble kitchen was a bit of an eyesore – the client was keen for us to find a way to disguise it,” says Sobel. “To do this, we ran a beautiful wallpaper across the door and adjoining walls.”
To further elevate the look of the cooking space, she replaced a chrome, tubular light with a more distinctive design in brass.
The open-plan living/dining space before works.
The dining space after works. Dining table and chairs: Dedece; pendant: Christopher Boots.
“The client wanted a big dining table where they could entertain large numbers. This beautiful, big table from Dedece ticked every box. As well as its size, it features a striking metal base for that added sense of glamour,” says Sobel.
“The client wanted a big dining table where they could entertain large numbers. This beautiful, big table from Dedece ticked every box. As well as its size, it features a striking metal base for that added sense of glamour,” says Sobel.
The client purchased a stunning artwork by Australian artist Tim Storrier, which takes pride of place in the dining area.
Artwork: Tim Storrier; dining table and chairs: Dedece; rug: Robyn Cosgrove.
“To give the client a more intimate spot to dine when it’s just the two of them, we added a little round table with two chairs [one not shown] in the corner of the dining area,” says Sobel.
Pebble seating: Cosh Living.
Oversize pebble seating provides guests with an extra spot to sit outdoors.
Oversize pebble seating provides guests with an extra spot to sit outdoors.
Rug: Robyn Cosgrove; console: custom-made by Jonathan West; Arancini floor lamp: Modern Times.
As with the rest of the apartment, the small front hallway was devoid of character. “It was also dark – we brightened it up with a simple, sculptural floor lamp and the addition of a mirror. We then introduced warmth and interest with a gorgeous, cork-like wallpaper with gold flecks and a custom-designed console.
“The mirror actually belongs to the husband’s late father – it had been stored in a cupboard for years as the client wasn’t quite sure where to put it. Happily, this is the perfect spot here,” says Sobel.
As with the rest of the apartment, the small front hallway was devoid of character. “It was also dark – we brightened it up with a simple, sculptural floor lamp and the addition of a mirror. We then introduced warmth and interest with a gorgeous, cork-like wallpaper with gold flecks and a custom-designed console.
“The mirror actually belongs to the husband’s late father – it had been stored in a cupboard for years as the client wasn’t quite sure where to put it. Happily, this is the perfect spot here,” says Sobel.
Bedroom two before works.
The second bedroom was designed for the couple’s eldest daughter, who was living at home at the time, but has since moved to New York. She envisaged a bedroom in black, white and pink, with a four-poster bed and a large, floral mural.
The second bedroom was designed for the couple’s eldest daughter, who was living at home at the time, but has since moved to New York. She envisaged a bedroom in black, white and pink, with a four-poster bed and a large, floral mural.
Mural: Anewall; bedside table: Fred International.
“We sourced a contemporary four-poster bed that was in keeping with the style of the rest of the apartment, and sourced an incredible floral mural from a US supplier,” says Sobel. “As soon as I spotted these floating bedside tables at Fred International, I knew they were the perfect finishing touch for this room.”
“We sourced a contemporary four-poster bed that was in keeping with the style of the rest of the apartment, and sourced an incredible floral mural from a US supplier,” says Sobel. “As soon as I spotted these floating bedside tables at Fred International, I knew they were the perfect finishing touch for this room.”
Dresser: Ruby Star Traders; chair: King Living.
The second bedroom connects to a sunny alfresco terrace.
The second bedroom connects to a sunny alfresco terrace.
The main bedroom before works.
Prior to Sobel coming onboard, the owners had commissioned a floating bedhead wall with storage at the rear. “It was practical, but quite harsh,” says Sobel. “To add softness, we added a quilted panel to the front in a shimmery, silver fabric.”
Prior to Sobel coming onboard, the owners had commissioned a floating bedhead wall with storage at the rear. “It was practical, but quite harsh,” says Sobel. “To add softness, we added a quilted panel to the front in a shimmery, silver fabric.”
Mirissa fabric in Gunmetal on the bedhead by Designers Guild: Icon Radford.
A quilted, velvet occasional chair, a medley of velvet scatter cushions on the bed and heavy curtains, all in rich, earthy tones interspersed with touches of inky blue, create a warm and cocooning feel.
A quilted, velvet occasional chair, a medley of velvet scatter cushions on the bed and heavy curtains, all in rich, earthy tones interspersed with touches of inky blue, create a warm and cocooning feel.
Sobel had the couple’s bedside tables from The Vault repainted and lacquered to create the finishing touch.
Redondo chair.
Your turn
What is your favourite feature in this re-energised home? Tell us in the Comments below. And don’t forget to save these images, like this story and join the conversation.
More
Would you like to see another luxury apartment makeover? Check out this Before & After: From Industrial Warehouse to Entertainer’s Dream
Your turn
What is your favourite feature in this re-energised home? Tell us in the Comments below. And don’t forget to save these images, like this story and join the conversation.
More
Would you like to see another luxury apartment makeover? Check out this Before & After: From Industrial Warehouse to Entertainer’s Dream





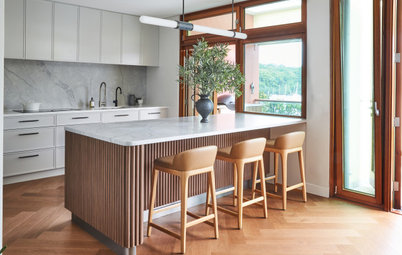
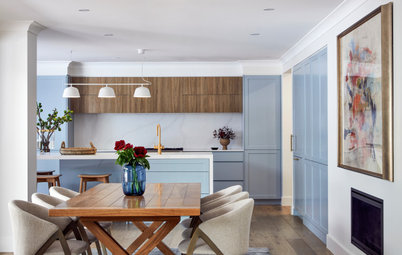
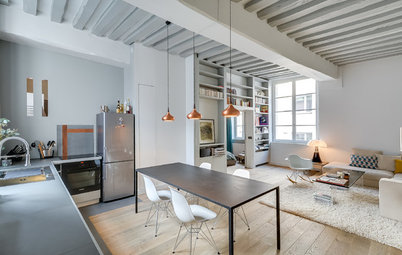
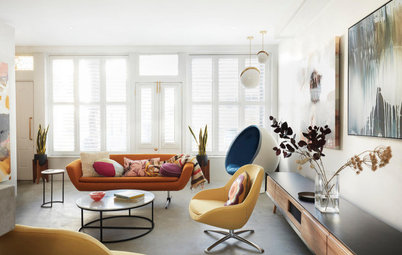
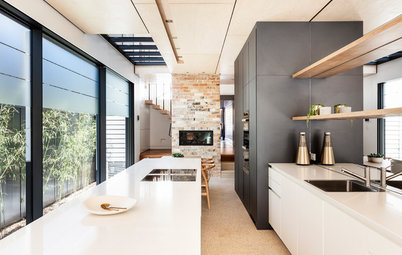
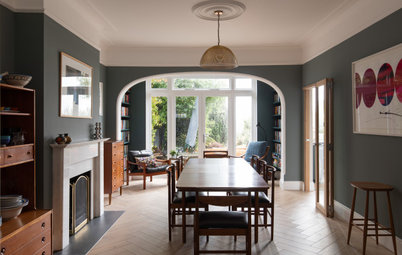
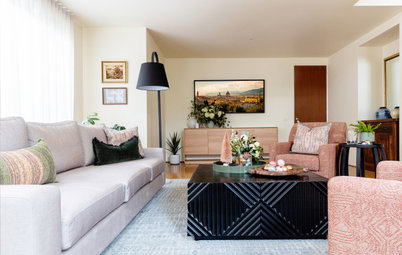
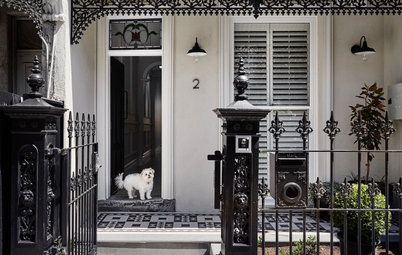
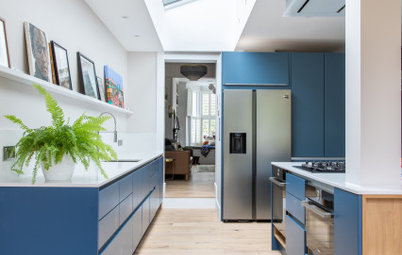
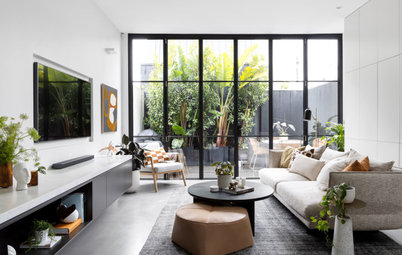
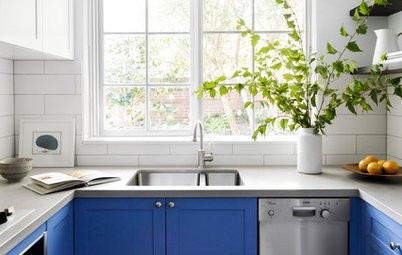
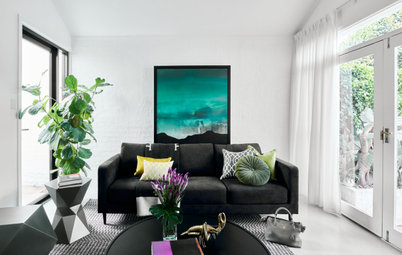
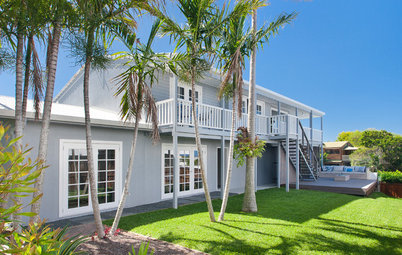
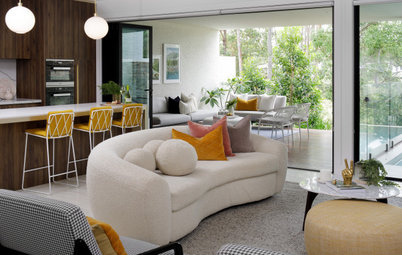
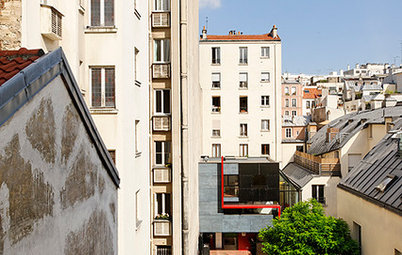
House at a Glance
Who lives here: A couple
Location: Woolloomooloo, NSW
Number of bedrooms and bathrooms: Three bedrooms and 3.5 bathrooms
Size of apartment: Approximately 350 square metres
Scope of work: A complete internal redesign
Interior designer: Marylou Sobel
“By introducing Italian furniture, luxurious textures, layers, wallpaper, and decorative lighting, we were able to create the space of their dreams,” says Sobel of the redesign, which stands in stark contrast with the original interior.