Houzz Tours
Paris Houzz: Greece Meets Sweden in a French Apartment With Flair
Pastels, a holiday feel and a Houzz-famous bookshelf bring a breath of fresh air to this Parisian apartment
Situated on the fourth storey of an old building in the third arrondissement of Paris, France, this 110-square-metre apartment, which faces both the street and courtyard, was completely renovated about five years ago. Its new owners were not keen on throwing themselves into a big renovation project. Nonetheless, facing their thirties, they felt the desire to put down roots and invest in beautiful furniture and more mature decor, as they told interior designer Ingrid Cuny. The owners loved Cuny’s visual and artistic sensibilities after seeing an article about one of her properties on Houzz, and contacted her in April 2020 to transform this large apartment into the home of their dreams.
The new owners’ renovation took place in April 2020, during the first pandemic-induced lockdown. How did this influence the design? The owners and interior designer quickly agreed to bring in a touch of another era. Going for “an atmosphere somewhere between Greek seaside, Scandinavian touches and a desire to feel like you are on vacation when at home,” says Cuny.
The project was supposed to be limited to “putting in some colour and coming up with furniture.” However, informed by Cuny’s advice and the owners’ developing wishes, over the course of the planning phase this limited brief turned into a fairly significant whole-apartment renovation.
Is your interior pleading to be refreshed? Find interior designers near you, browse images of their work and read reviews from previous clients
Is your interior pleading to be refreshed? Find interior designers near you, browse images of their work and read reviews from previous clients
Apart from the joinery in exotic red-brown woods, a green Prussian wood stove, and gilded brass, this apartment wasn’t exactly a riot of colour. The new owners, however, wanted a world of bold colours, which Cuny sums up as “a meeting between Greece and Sweden.
“It is essential to use a strong through line as a reference point from the beginning of the project. I then interpret it through mood boards to create coherence,” she says.
“It is essential to use a strong through line as a reference point from the beginning of the project. I then interpret it through mood boards to create coherence,” she says.
This green was the obvious choice for the entrance, since the ceiling has a light sky-blue tint. “A bold entrance is more welcoming. It bathes us in the atmosphere right from the start,” says Cuny. A sunny seat cushion, a blue-and-white striped pillow and a porthole mirror bring in a holiday feel.
The owner fell head over heels for the dining room, with its chevron parquet floor and its period Prussian stove. When she first visited, the room had been decorated with a large table with a bookshelf behind it, and she wanted to recreate this set-up, which is perfect for entertaining.
Very involved in the renovation of her apartment, the owner did her research and this bookshelf – a hallmark of designer Charlotte Fequet – grabbed her attention on Houzz.
Lighting was another topic close to her heart. On her first visit, she loved the tiny brass spot lights placed here and there in the living room ceiling. Since they had been made to measure for the previous owner, she had to look hard to find the manufacturer, Feerick, and ask them to recreate these professional, museum-inspired fixtures.
Lighting was another topic close to her heart. On her first visit, she loved the tiny brass spot lights placed here and there in the living room ceiling. Since they had been made to measure for the previous owner, she had to look hard to find the manufacturer, Feerick, and ask them to recreate these professional, museum-inspired fixtures.
They selected a teak table for its comfortable dimensions and clean lines, characteristic of mid-century Scandinavian design. Topping off the decor are two Thonet chairs in beech and viennese wickerwork by Sébastian Herkner, matched with two velour Gubi armchairs, which had already belonged to the owner. The soft tan tone of the accent wall highlights the library, the jewel of the home.
Browse more inspiring interiors featuring statement bookshelves
Browse more inspiring interiors featuring statement bookshelves
Cuny was inspired by the sails of a ship when designing this custom bookshelf, which was then made to order by a joiner. “The sideboard and the shelves are in oak laminate. The brass tubes are secured with long rods threaded through the interior. It was affixed to the wall, but it can be taken down if they move home at some point,” she says.
In the living room, Cuny brought together “a pure white base and a duo of green and yellow to recall Greece, while the little woven armchair brings us back to Sweden”. The furniture was carefully selected to look like a family home decorated over time.
The door at the back leads to the main bedroom. These doors, with their raw aesthetic, date to the previous renovation. Since they already had a holiday feel, they were carefully preserved.
The door at the back leads to the main bedroom. These doors, with their raw aesthetic, date to the previous renovation. Since they already had a holiday feel, they were carefully preserved.
A painting by Ludovic Philippon from the Amélie Maison D’Art Gallery in Paris sits enthroned over the fireplace, next to the lamp.
“Lighting changes everything!” says Cuny. “I like to put [lamps] in every corner at plant height. This determines the ambiance and this is what makes you feel good at night.”
“Lighting changes everything!” says Cuny. “I like to put [lamps] in every corner at plant height. This determines the ambiance and this is what makes you feel good at night.”
Every bit as important, for Cuny, are beautiful curtains. “They are essential for the feeling of softness and wellbeing in a room. Like all of the beautiful finishes, they add to the luxury of the space,” she says. She suggested this striped fabric from Pierre Frey to dress the large windows in a geometric spirit.
“This was a nice piece, but it was massive and cold. This structure did not fit well into the light, holiday world my clients wanted,” says Cuny.
She got rid of it, thanks to some strong-armed helpers. It has been replaced by two pieces of furniture: the larger unit conceals the TV, which rises out of its box on a motorised arm. The more compact piece of furniture hides the tech, including the router, the wifi, the media receiver, and the Nintendo Switch, as Cuny tells us. She installed Devialet speakers in the corner of the room to create perfect surround sound for film nights at home.
She got rid of it, thanks to some strong-armed helpers. It has been replaced by two pieces of furniture: the larger unit conceals the TV, which rises out of its box on a motorised arm. The more compact piece of furniture hides the tech, including the router, the wifi, the media receiver, and the Nintendo Switch, as Cuny tells us. She installed Devialet speakers in the corner of the room to create perfect surround sound for film nights at home.
The idea had been to get rid of the dark wood in order to bring in light and a sense of airiness. As the owners liked the existing layout, only the cupboard fronts were changed for lacquered white, dressed up with brass pulls.
Cuny proposed putting in a room divider behind the TV stand to artfully cordon off the kitchen. The joiner made it based on her design in openwork metal, painted off-white.
Cuny proposed putting in a room divider behind the TV stand to artfully cordon off the kitchen. The joiner made it based on her design in openwork metal, painted off-white.
An elegant banquette corner dressed in theatrical red velvet replaced the cold marble seat. Cuny dressed the wall behind it in a unique material, made of banana and mulberry tree fibres, in a golden print.
Hiding the pipe in the ceiling was a fun challenge for the pro. “I love constraints, they push me to find creative solutions. Even when I was little, when I drew and had to erase parts, I loved integrating this in my creations,” says Cuny. She asked Damien Pirès, ornamental plasterer at Stuc & Deco, to create the arches over the bench corner.
Hiding the pipe in the ceiling was a fun challenge for the pro. “I love constraints, they push me to find creative solutions. Even when I was little, when I drew and had to erase parts, I loved integrating this in my creations,” says Cuny. She asked Damien Pirès, ornamental plasterer at Stuc & Deco, to create the arches over the bench corner.
To create a sense of lightness and to “find the spirit of vacations in Greece,” the oak shelving units were replaced with wall cupboards. The owner really liked the rosy terracotta tiles in the splashback, so it was only spiffed up with grey grout in place of the original black.
They preserved this piece of custom joinery in the smallest room of the apartment. Only the supplementary shelves on the window side were removed, because they got in the way of the curtains. As the decorative wood block that integrated the door into the unit was also removed, they had to add a door for privacy.
This space was designed in such a way that it could accommodate a child. The very soft composition was built around a dusty-rose colour.
The owners already owned this daybed. Cuny selected other beautiful objects that exude softness, such as this terrazzo end table and this delicate Murano glass lamp.
When the designer entered the future main bedroom, she immediately imagined it done up as a hotel suite. The hushed ambiance emanates from a couple of greens on the walls, a garnet-coloured headboard and heavy wool broadcloth curtains. She used a trick to make them fall perfectly. “We used custom curved rods so that light wouldn’t fall in through the sides. The curtains are 25 centimetres away from the wall because the radiator prevents placing them closer to the window.”
Cuny succeeded in creating a very geometric composition by calculating the height of the lines to minute detail and positioning sconces perfectly to flood the whole room with light.
Cuny succeeded in creating a very geometric composition by calculating the height of the lines to minute detail and positioning sconces perfectly to flood the whole room with light.
Cuny removed it in order to create a useful and decorative space and allow the room to breathe.
“This recess, decorated with black and white wallpaper, gives a dynamic feel to the bedroom and, on the practical side, offers a bench for undressing as well as a full-length mirror, which had been missing before,” says Cuny.
The spirit of Greece now hovers over the new decor of this space, with walls painted white and an arch created by the ornamental plasterer. The distressed mirror, flat stone and orange tiles are original.
The design phase involved three intense months of work for Cuny to source the furniture and finishes. She “made it a religion to never propose anything that she hadn’t seen herself”. On the other hand, under her management the works only lasted two months, earning her the affectionate nickname ‘the rocket’ from her clients. Enchanted by the final product, they have since recommended her to some close friends.
Your turn
Which design elements in this apartment do you love? Tell us your favourites in the Comments, like this story, save the images for inspiration, and join the renovation conversation.
More
Missed our previous Houzz Tour? Catch up here with this beautiful Japan Houzz: A Japanese Tea Garden Brings the Outdoors In
The design phase involved three intense months of work for Cuny to source the furniture and finishes. She “made it a religion to never propose anything that she hadn’t seen herself”. On the other hand, under her management the works only lasted two months, earning her the affectionate nickname ‘the rocket’ from her clients. Enchanted by the final product, they have since recommended her to some close friends.
Your turn
Which design elements in this apartment do you love? Tell us your favourites in the Comments, like this story, save the images for inspiration, and join the renovation conversation.
More
Missed our previous Houzz Tour? Catch up here with this beautiful Japan Houzz: A Japanese Tea Garden Brings the Outdoors In



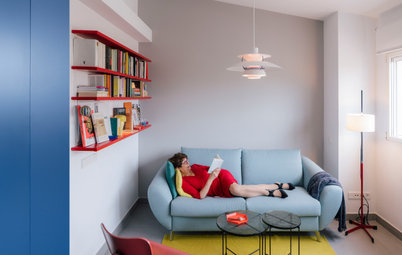
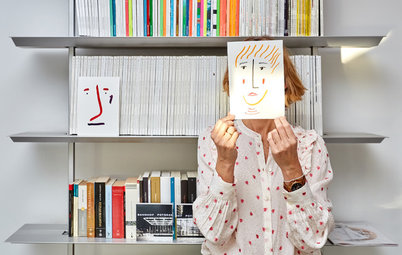
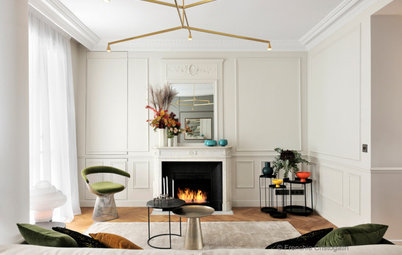
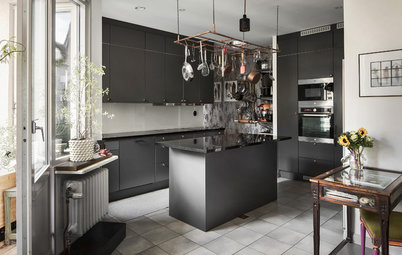
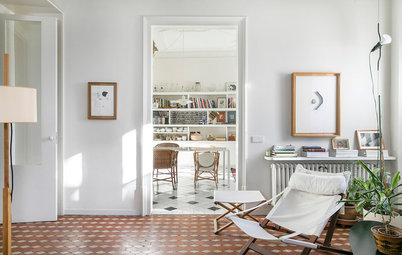
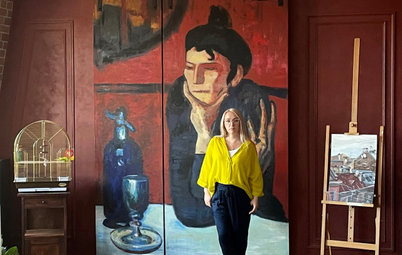
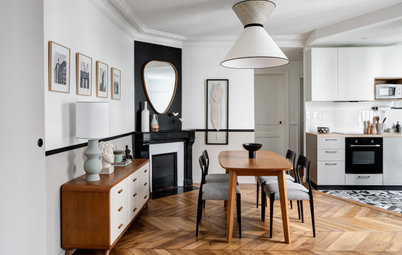
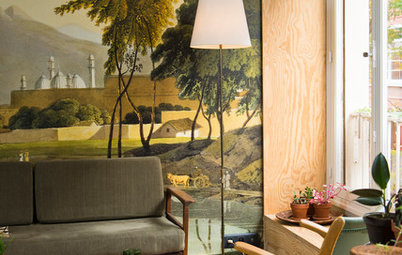
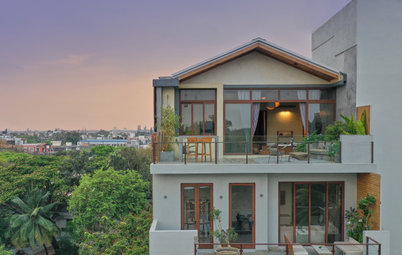
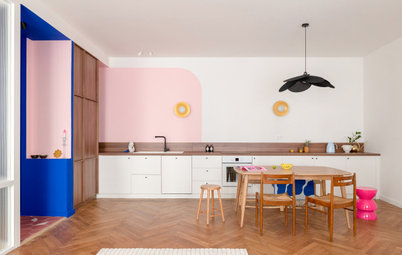
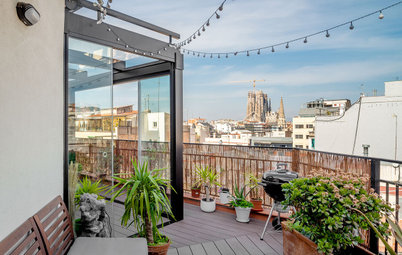
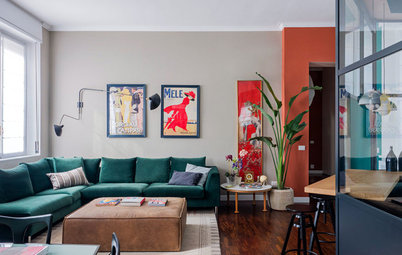
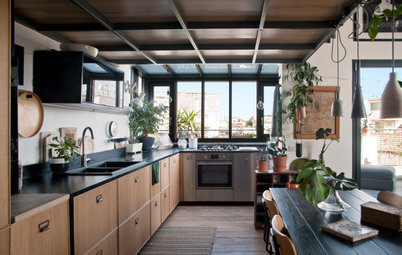
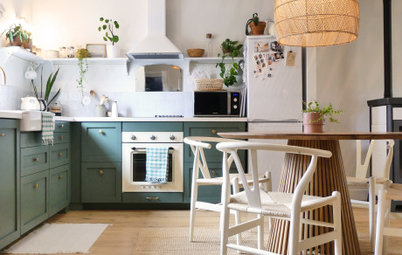
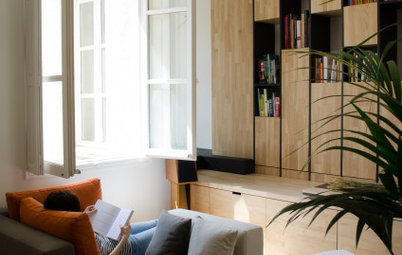
House a Glance
Who lives here: A couple in their thirties
Location: Le Marais, France
Project completed: September 2020
Duration of works: 2 months
Size: 110 square metres
Interior designer: Ingrid Cuny
Ornamental plasterer: Damien Pirès of Stuc&Deco Traditional Plasterwork
Upholsterer: Sonia Thibaud, La Cartisane Atelier
Budget: 105 000 euros (detailed budget at the end of the article)
This property was built before Baron Haussmann’s mid-19th century housing reforms in Paris, and its layout has barely changed since. However, the previous owner had completed important decoration work with the help of an architect, and had knocked through a little hallway from the entrance to the kitchen, where a cupboard had been (pictured above).