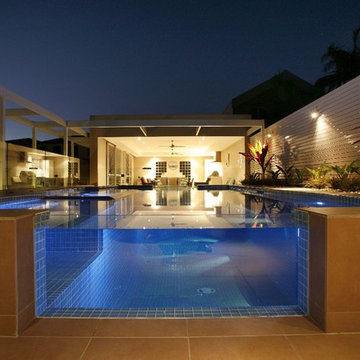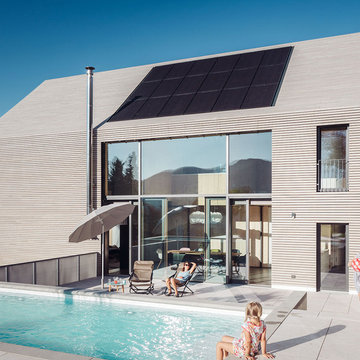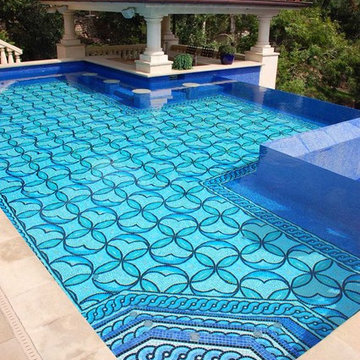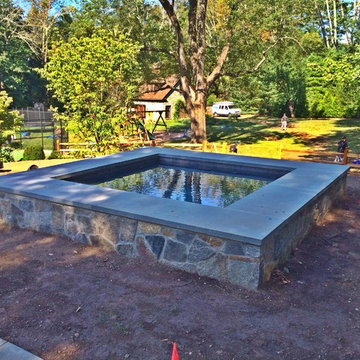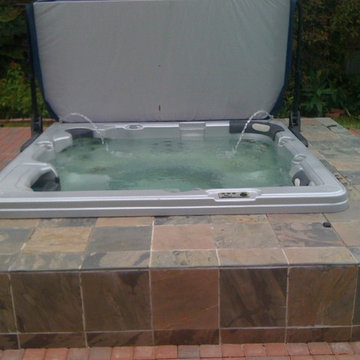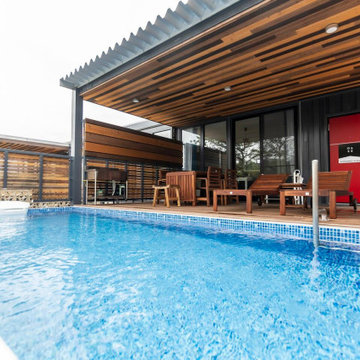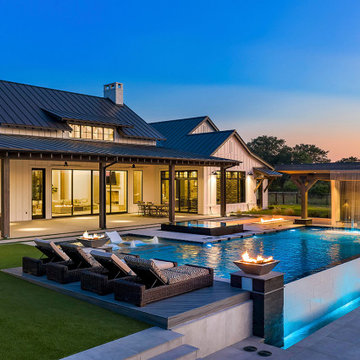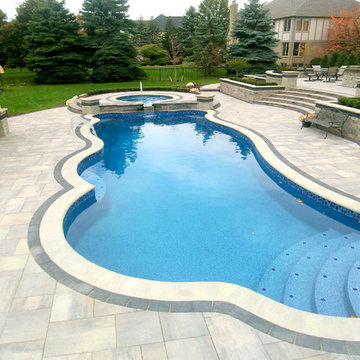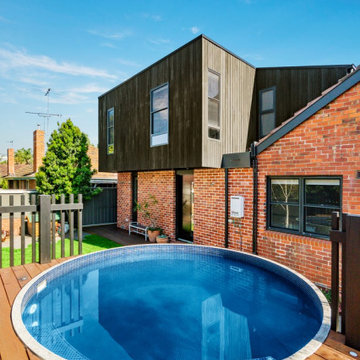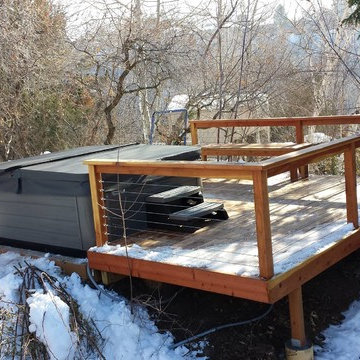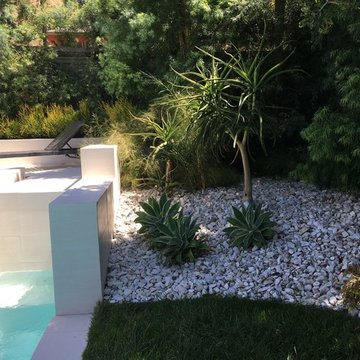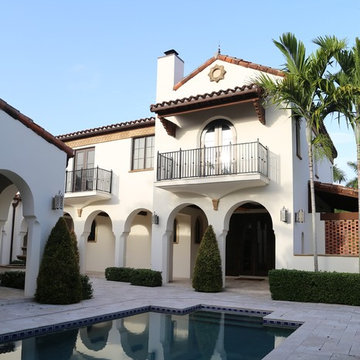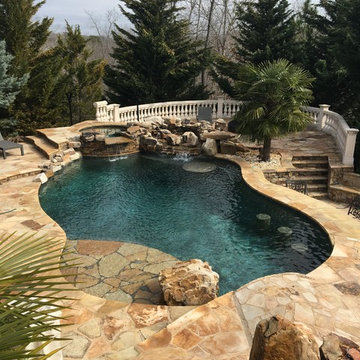Aboveground Pool Design Ideas
Refine by:
Budget
Sort by:Popular Today
241 - 260 of 4,516 photos
Item 1 of 2
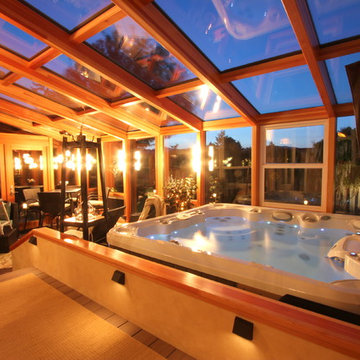
We recently completed a spectacularly beautiful sunroom for Richard and Cynthia. We worked previously with Cynthia on her business and because of our relationship, she felt comfortable asking us to build their Corvallis sunroom. The inspiration for this project came from the desire to have the ambiance of an outdoor hot tub, but without Corvallis’ cold wet weather.
The sunroom adds a warm, bright 325 square feet just outside their kitchen and living room. This is the perfect addition if you are suffering from Corvallis’ cloud cover. The vibrant hues of the stained and finished Douglas fir glulam beams complement the beauty of the outdoors. These beams support the glass roof. In addition, the sunroom includes two operable skylights, a nine foot wide bifold door, a full glass roof system and full glass walls.
Westview Sunrooms (the manufacturer) has a number of other beautiful ideas on their site: http://www.westviewproducts.com/pictures.html We would love the opportunity to build for you.
Photo by Carl Christianson
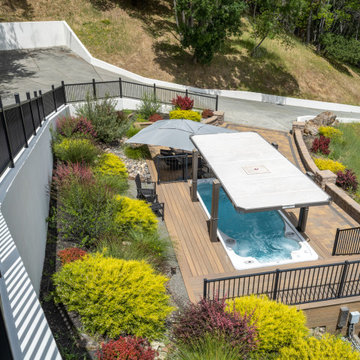
Practical and spectacular swim spa nestled in the stunning landscaping on this large private estate.
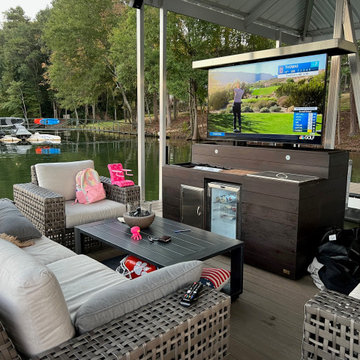
Push. Pour. Party. It’s that simple to live the high life and enjoy every second at home with this incredible movable outdoor TV lift cabinet with built-in bar, refrigerator storage and charging unit.
Weather resistant and designed to shine in any climate, the cabinetry will protect your big screen TV from the elements effortlessly – with no need to have any disruptive, unsightly construction carried out whatsoever. NO walls, just a stunning handcrafted unit guaranteed to be the centre of attention.
We’ve carefully crafted the ultimate in home entertainment using hardwearing IPE wood – also known as Brazilian teak. This is durable, robust and can stand up to whatever Mother Nature (and your bartending) has to throw at it. That means you don’t need to give a thought to mold, insects or moisture. We guarantee your TV lift cabinet and bar will remain fully functional without warping, no matter how many times a week you fire up your TV and chill the drinks on the deck, patio, poolside or rooftop.
This unit just loves to be the center of attention – and rightly so. We know you’ll be the envy of your block with the all-in-one jaw dropping solid mahogany interior with lighting, stainless steel ice bin to hold up to 40lbs of ice, included fridge, walnut / cherry cutting board, upper bottle holder and condiment station.
There’s also a charging station inside the stainless storage door so you can crank up your favorite play list and charge your tablet, mobile or portable speaker at the same time.
Adjustable lighting inside the storage door and 2 magnetic detachable lights that go over the bar means you don’t need to worry about the time, you can relax and enjoy the vibes from sun up to sun down. Additionally, with an built-in fridge, bottle storage and space to stash your essentials like glasses, cocktail shaker and bottle opener, you’ll never have to venture too far from the action.
If you want to party like a VIP all year long, add a sound bar or optional 360-degree manual swivel for perfect viewing at any angle.
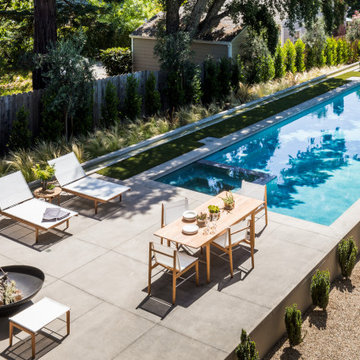
A city couple looking for a place to escape to in St. Helena, in Napa Valley, built this modern home, designed by Butler Armsden Architects. The double height main room of the house is a living room, breakfast room and kitchen. It opens through sliding doors to an outdoor dining room and lounge. We combined their treasured family heirlooms with sleek furniture to create an eclectic and relaxing sanctuary.
Project designed by ballonSTUDIO. They discreetly tend to the interior design needs of their high-net-worth individuals in the greater Bay Area and to their second home locations.
For more about ballonSTUDIO, see here: https://www.ballonstudio.com/
To learn more about this project, see here: https://www.ballonstudio.com/st-helena-sanctuary
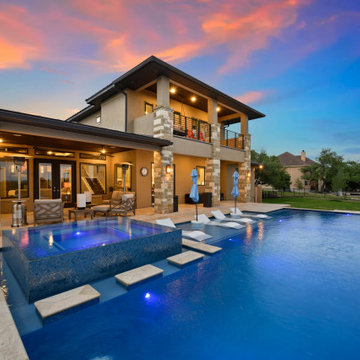
Experience the epitome of luxury living in this contemporary double-storey home. As you step onto the 2nd-floor balcony, you'll be greeted by breathtaking views of the lush landscape and the pool area. The glass doors and windows seamlessly merge indoor and outdoor spaces, allowing natural light to flood the interior. This is a home where storytelling meets sophistication.
Relax in the pool house, unwind on the outdoor chairs, or cozy up by the outdoor fire bowl under the stars. The pool area is adorned with pool lounge chairs, umbrellas, and pool lighting for your enjoyment. The brown wooden ceiling and brick walls add warmth and character to the atmosphere.
Inside, discover the art of living with ceiling fans and ceiling lights enhancing the ambiance. An indoor swing invites you to create cherished memories, and the wall clock keeps you in perfect time. Personalize your space with table lamps and a variety of wall frames.
The pool & spa beckon you to dive into an oasis of relaxation, surrounded by outdoor plants and an outdoor metal fence for your privacy. The luxury home's exterior and interior view is a testament to contemporary design and comfort.
From the moment you enter, the stairs guide you through this unique haven, offering a glimpse into the exquisite details of this home. Whether you're lounging by the pool or enjoying the inviting charm of the indoor spaces, this luxury abode offers an unparalleled lifestyle for those who appreciate the finer things in life.
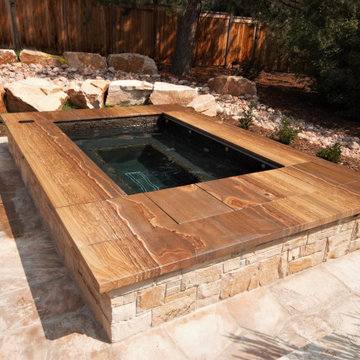
This spa with specialty coping around it is every home owners dream. Walk out into your backyard to your very own retreat away from the hustle and bustle of the day. Equipped with an automatic safety cover and automatic heat/chemical dispersal this spa pretty much takes care of itself!
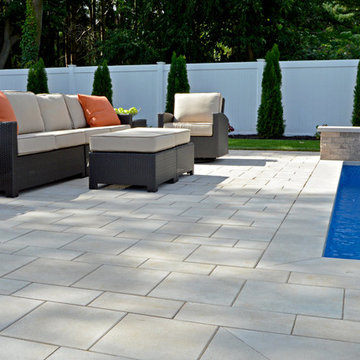
Evoking a sense of calm and equilibrium for all who visit, this symmetrical poolscape provides a haven in a Hauppauge, NY backyard. Unilock Beacon Hill Smooth pavers, with custom-made 2'x2' slabs, provide a smooth transition from the side walkway and up the stairs to the elevated, geometric pool. As guests and family gather on the expansive poolside patio, they can take in plenty of sun while listening to the calming rush of three nearby waterfalls. The stone-like design weaves its way around the property, leading right up to the front door for ultimate curb appeal and elegance. From the front yard to the back patio, clean lines and a delicate balance encompass both the paver and pool design, while incorporating lush gardens and symmetrical hedges.
Aboveground Pool Design Ideas
13
