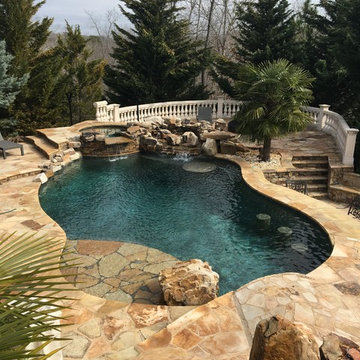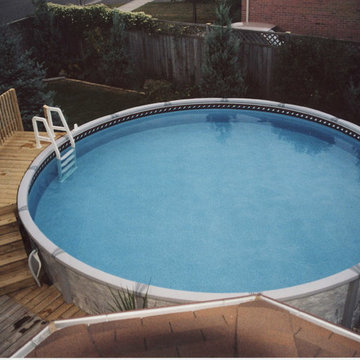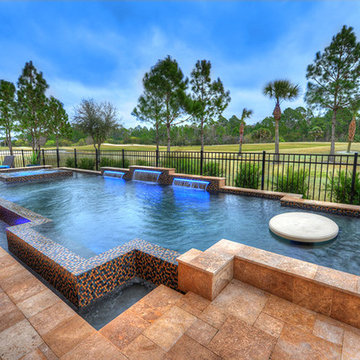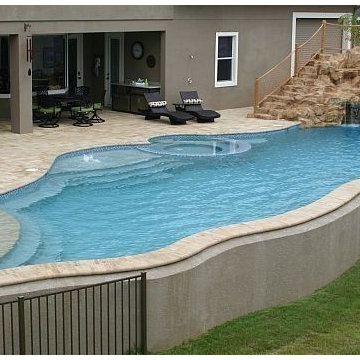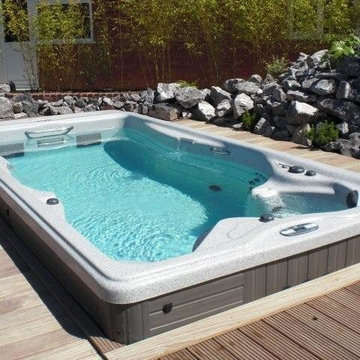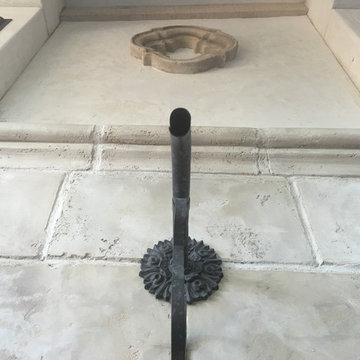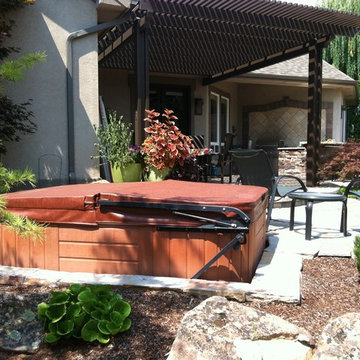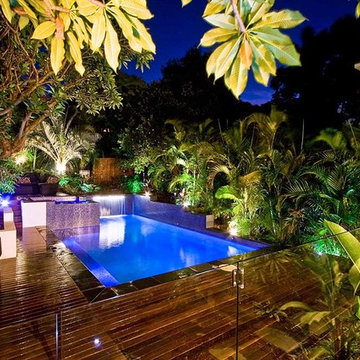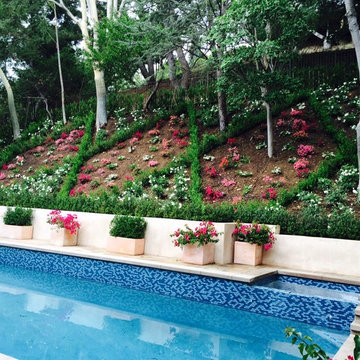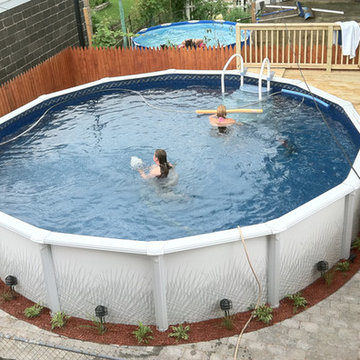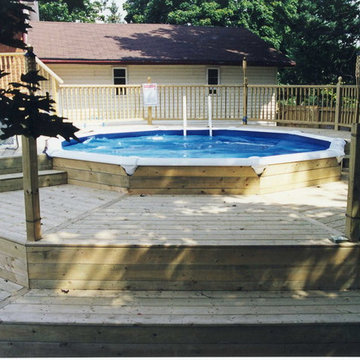Aboveground Pool Design Ideas
Refine by:
Budget
Sort by:Popular Today
161 - 180 of 4,509 photos
Item 1 of 2
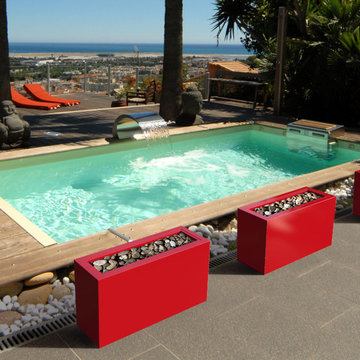
ABERDEEN PLANTER (L32” X W10” X H16”)
Planters
Product Dimensions (IN): L32” X W10” X H16”
Product Weight (LB): 29
Product Dimensions (CM): L81.3 X W25.4 X H40.6
Product Weight (KG): 13.1
Aberdeen Planter (L32” X W10” X H16”) is part of an exclusive line of all-season, weatherproof planters. Available in 43 colours, Aberdeen is split-resistant, warp-resistant and mildew-resistant. A lifetime warranty product, this planter can be used throughout the year, in every season–winter, spring, summer, and fall. Made of a durable, resilient fiberglass resin material, the Aberdeen will withstand any weather condition–rain, snow, sleet, hail, and sun.
Complementary to any focal area in the home or garden, Aberdeen is a vibrant accent piece as well as an eye-catching decorative feature. Plant a variety of colourful flowers and lush greenery in Aberdeen to optimize the planter’s dimension and depth. Aberdeen’s elongated rectangular shape makes it a versatile, elegant piece for any room indoors, and any space outdoors.
By Decorpro Home + Garden.
Each sold separately.
Materials:
Fiberglass resin
Gel coat (custom colours)
All Planters are custom made to order.
Allow 4-6 weeks for delivery.
Made in Canada
ABOUT
PLANTER WARRANTY
ANTI-SHOCK
WEATHERPROOF
DRAINAGE HOLES AND PLUGS
INNER LIP
LIGHTWEIGHT
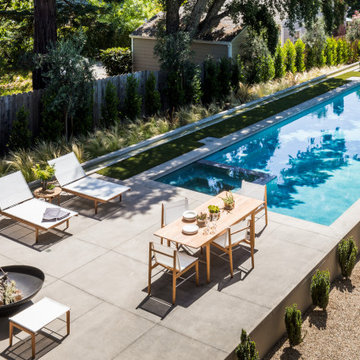
A city couple looking for a place to escape to in St. Helena, in Napa Valley, built this modern home, designed by Butler Armsden Architects. The double height main room of the house is a living room, breakfast room and kitchen. It opens through sliding doors to an outdoor dining room and lounge. We combined their treasured family heirlooms with sleek furniture to create an eclectic and relaxing sanctuary.
Project designed by ballonSTUDIO. They discreetly tend to the interior design needs of their high-net-worth individuals in the greater Bay Area and to their second home locations.
For more about ballonSTUDIO, see here: https://www.ballonstudio.com/
To learn more about this project, see here: https://www.ballonstudio.com/st-helena-sanctuary
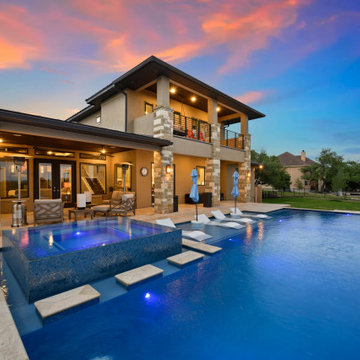
Experience the epitome of luxury living in this contemporary double-storey home. As you step onto the 2nd-floor balcony, you'll be greeted by breathtaking views of the lush landscape and the pool area. The glass doors and windows seamlessly merge indoor and outdoor spaces, allowing natural light to flood the interior. This is a home where storytelling meets sophistication.
Relax in the pool house, unwind on the outdoor chairs, or cozy up by the outdoor fire bowl under the stars. The pool area is adorned with pool lounge chairs, umbrellas, and pool lighting for your enjoyment. The brown wooden ceiling and brick walls add warmth and character to the atmosphere.
Inside, discover the art of living with ceiling fans and ceiling lights enhancing the ambiance. An indoor swing invites you to create cherished memories, and the wall clock keeps you in perfect time. Personalize your space with table lamps and a variety of wall frames.
The pool & spa beckon you to dive into an oasis of relaxation, surrounded by outdoor plants and an outdoor metal fence for your privacy. The luxury home's exterior and interior view is a testament to contemporary design and comfort.
From the moment you enter, the stairs guide you through this unique haven, offering a glimpse into the exquisite details of this home. Whether you're lounging by the pool or enjoying the inviting charm of the indoor spaces, this luxury abode offers an unparalleled lifestyle for those who appreciate the finer things in life.
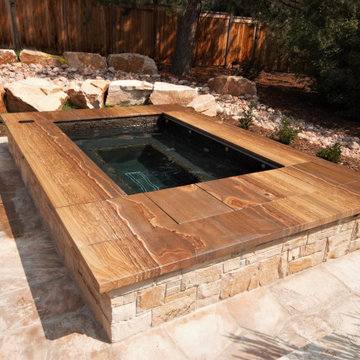
This spa with specialty coping around it is every home owners dream. Walk out into your backyard to your very own retreat away from the hustle and bustle of the day. Equipped with an automatic safety cover and automatic heat/chemical dispersal this spa pretty much takes care of itself!
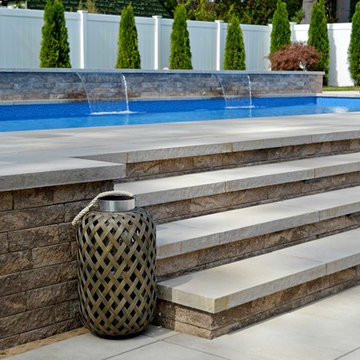
Evoking a sense of calm and equilibrium for all who visit, this symmetrical poolscape provides a haven in a Hauppauge, NY backyard. Unilock Beacon Hill Smooth pavers, with custom-made 2'x2' slabs, provide a smooth transition from the side walkway and up the stairs to the elevated, geometric pool. As guests and family gather on the expansive poolside patio, they can take in plenty of sun while listening to the calming rush of three nearby waterfalls. The stone-like design weaves its way around the property, leading right up to the front door for ultimate curb appeal and elegance. From the front yard to the back patio, clean lines and a delicate balance encompass both the paver and pool design, while incorporating lush gardens and symmetrical hedges.
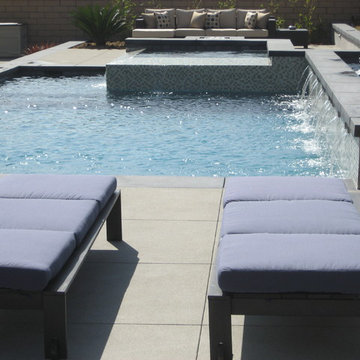
An aboveground pool and spa along with a water feature creates an amazing view from the interior of the home. The cascading water from the pool and spa provides auditory and visual interest.
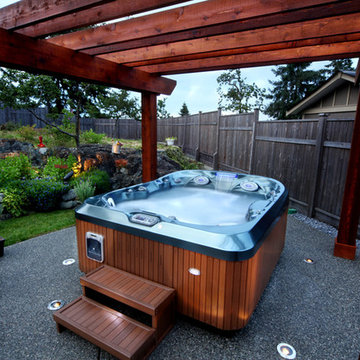
Because of Roy Jacuzzi’s innovation, the Jacuzzi® brand is forever recognized as a leader within the hot tub industry. After years of breakthroughs in hydrotherapy technology, Jacuzzi has become synonymous with high-end spas that provide maximum massage versatility and a variety of luxurious amenities.
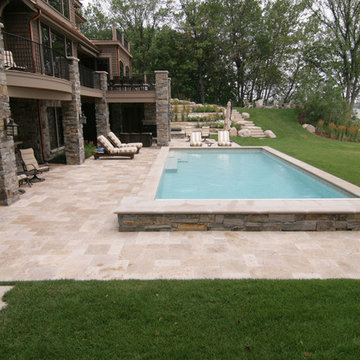
This pool was design partially in the ground with the intention for guest to use the sides of the pool for seating. David Kopfmann, of Yardscapes, has designed many pools and he also liked the idea of the swimmer being at eye level with the person sitting in the chair at the edge of the pool. Mission accomplished, the client loved the idea! The pools exterior is mortared with a limestone to match the house. Travertine was used as the patio surface, along with limestone walls and steps which leads to the upper patio and fire pit area.
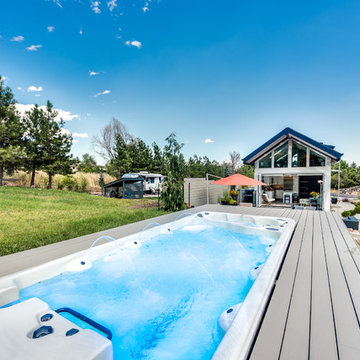
Photography by Patrick Ray
With a footprint of just 450 square feet, this micro residence embodies minimalism and elegance through efficiency. Particular attention was paid to creating spaces that support multiple functions as well as innovative storage solutions. A mezzanine-level sleeping space looks down over the multi-use kitchen/living/dining space as well out to multiple view corridors on the site. To create a expansive feel, the lower living space utilizes a bifold door to maximize indoor-outdoor connectivity, opening to the patio, endless lap pool, and Boulder open space beyond. The home sits on a ¾ acre lot within the city limits and has over 100 trees, shrubs and grasses, providing privacy and meditation space. This compact home contains a fully-equipped kitchen, ¾ bath, office, sleeping loft and a subgrade storage area as well as detached carport.
Aboveground Pool Design Ideas
9
