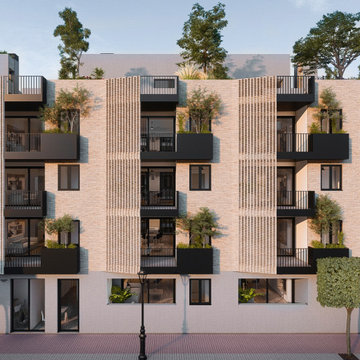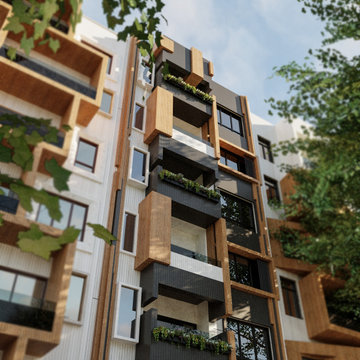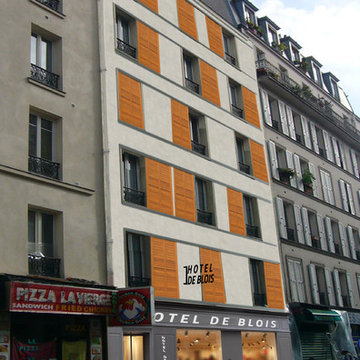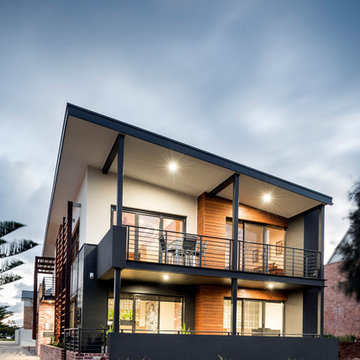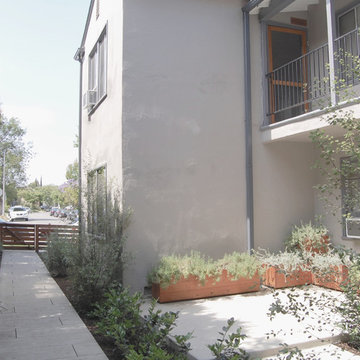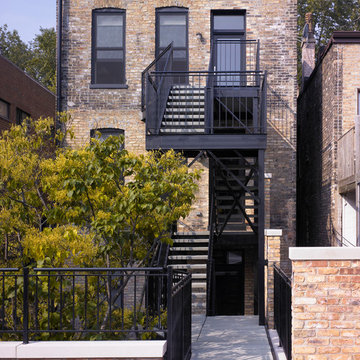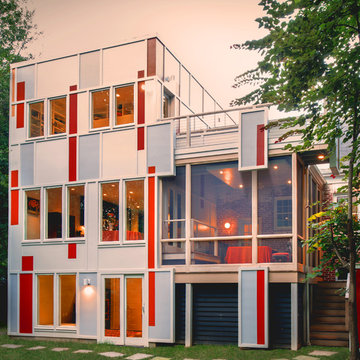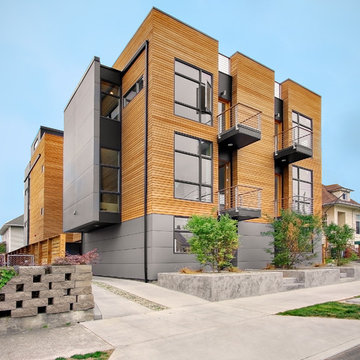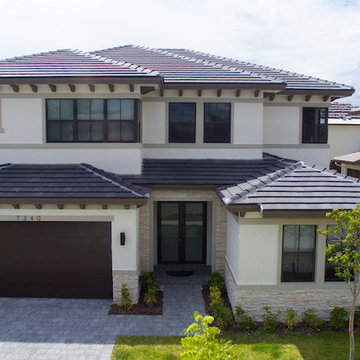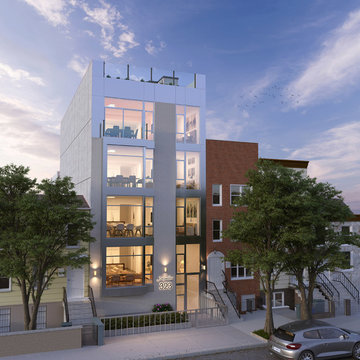Apartment Exterior Design Ideas
Refine by:
Budget
Sort by:Popular Today
101 - 120 of 3,271 photos
Item 1 of 2

These modern condo buildings overlook downtown Minneapolis and are stunningly placed on a narrow lot that used to use one low rambler home. Each building has 2 condos, all with beautiful views. The main levels feel like you living in the trees and the upper levels have beautiful views of the skyline. The buildings are a combination of metal and stucco. The heated driveway carries you down between the buildings to the garages beneath the units. Each unit has a separate entrance and has been customized entirely by each client.

The roof eave and balcony detail work with the simple forms to emphasize a contemporary character.
"With this second project we changed our style dramatically, embracing a more modernistic design, where previously AOME had designed our home with a Mediterranean flair. Many architecture firms are not able to switch styles so easily, but AOME proved that no matter what type of style a client is after they are able to complete the task."
— Homeowner
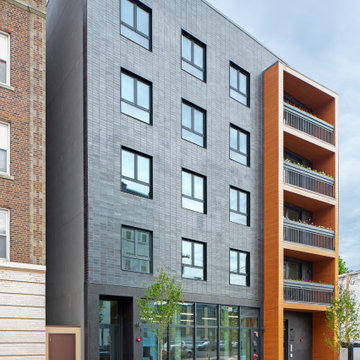
The 22,000 sq. ft. apartment building includes a street facing commercial space, 8 three-bedroom apartments and two one bedroom garden ADA accessible units.

Our team had to prepare the building for apartment rental. We have put a lot of work into making the rooms usable with a modern style finish and plenty of space to move around.
Check out the gallery to see the results of our work!
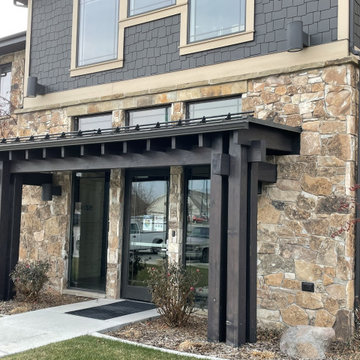
The Quarry Mill's Carson Pass real thin stone veneer creates a beautiful front entrance accent wall on the exterior of this building. Carson Pass is a fieldledge style natural thin stone veneer with an impressive depth of color. The stone has an abundance of natural mineral staining and lichen growing on the individual pieces. Upon close inspection Carson Pass almost appears to have been painted due to the vibrant colors, however, the colors are a completely natural occurrence. There are two types of lichen present on the stone. The first type provides some of the black tones and the second type gives more grey tones. The grey lichen is less abundant and almost looks as if mortar was accidentally splashed on the stone.
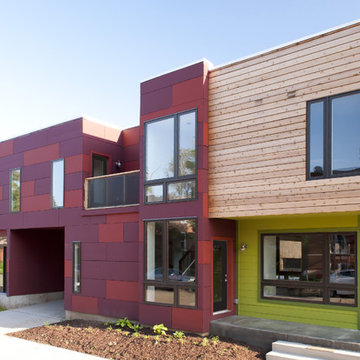
This three bedroom home with an attached studio apartment was designed with a formal front elevation that responds to the adjacent structures in height and setback, while adding new textures with a custom rain screen façade in colors that draw their tones from the traditional bricks of the neighborhood. The home is organized around a courtyard, a private destination apart from the busy urban surroundings. The scale of the courtyard is reduced by stepping the building down to a one-story wing containing the living room and master bedroom, with an overhead door to allow for a dynamic indoor/outdoor relationship.
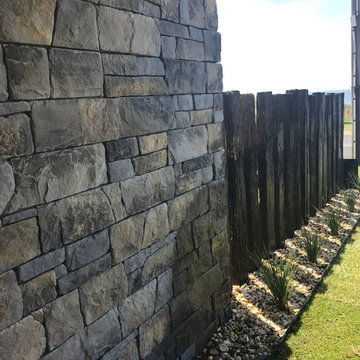
Feature stone dividing wall selected for its texture & natural earthy colours. Combined with reclaimed railway sleepers to create a rustic contemporary fence. Simple grass plantings enhance the architecture
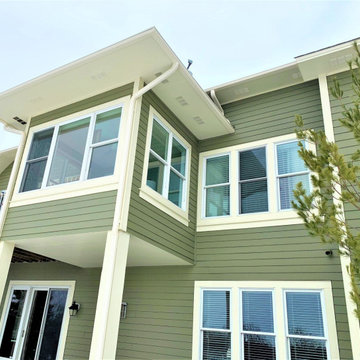
LeafGuard® Brand Gutters offer the ultimate peace of mind because they have earned the prestigious Good Housekeeping Seal of approval.
Apartment Exterior Design Ideas
6
