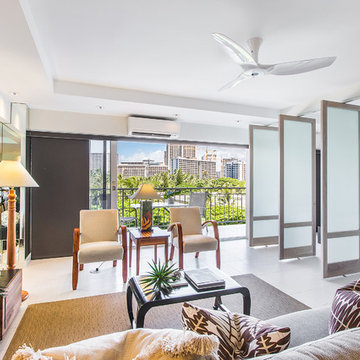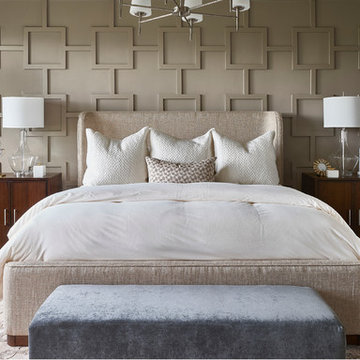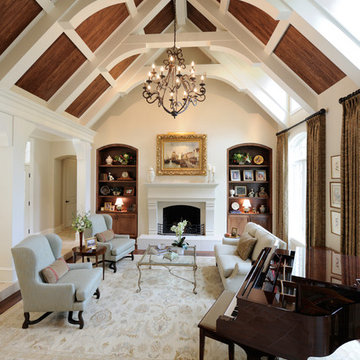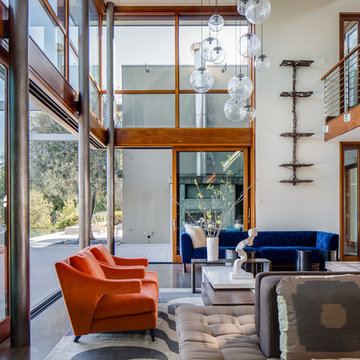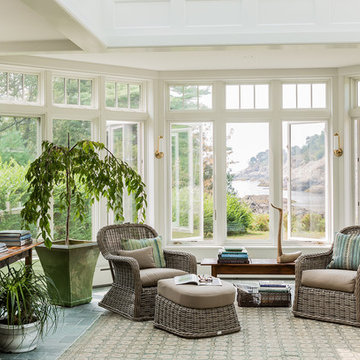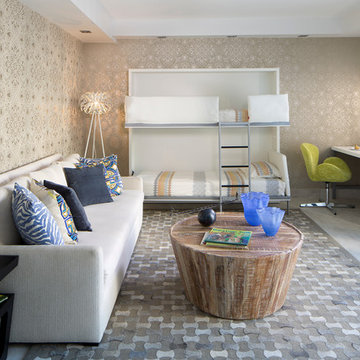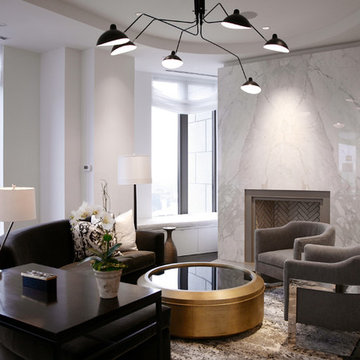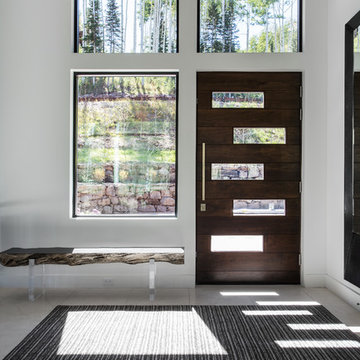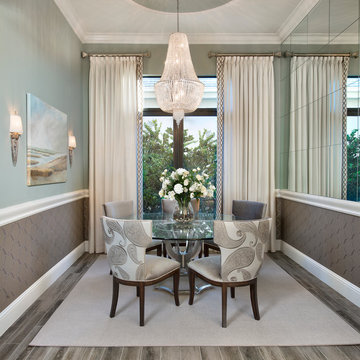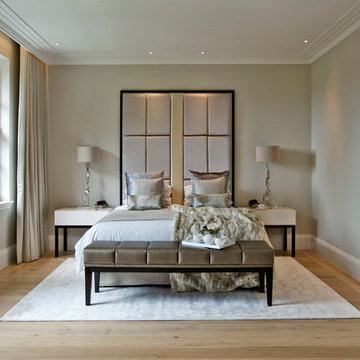Area Rug Ideas & Photos
Find the right local pro for your project
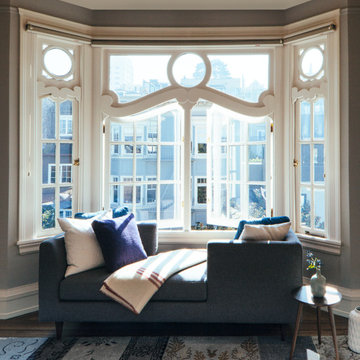
A shareable couch and soft blanket transform this formal window into a space of comfort
Photo Credit: Helynn Ospina

Paneled Entry and Entry Stair.
Photography by Michael Hunter Photography.

Our goal on this project was to make the main floor of this lovely early 20th century home in a popular Vancouver neighborhood work for a growing family of four. We opened up the space, both literally and aesthetically, with windows and skylights, an efficient layout, some carefully selected furniture pieces and a soft colour palette that lends a light and playful feel to the space. Our clients can hardly believe that their once small, dark, uncomfortable main floor has become a bright, functional and beautiful space where they can now comfortably host friends and hang out as a family. Interior Design by Lori Steeves of Simply Home Decorating Inc. Photos by Tracey Ayton Photography.

1920's Bungalow revitalized open concept living, dining, kitchen - Interior Architecture: HAUS | Architecture + BRUSFO - Construction Management: WERK | Build - Photo: HAUS | Architecture

Designed for a waterfront site overlooking Cape Cod Bay, this modern house takes advantage of stunning views while negotiating steep terrain. Designed for LEED compliance, the house is constructed with sustainable and non-toxic materials, and powered with alternative energy systems, including geothermal heating and cooling, photovoltaic (solar) electricity and a residential scale wind turbine.
Builder: Cape Associates
Interior Design: Forehand + Lake
Photography: Durston Saylor
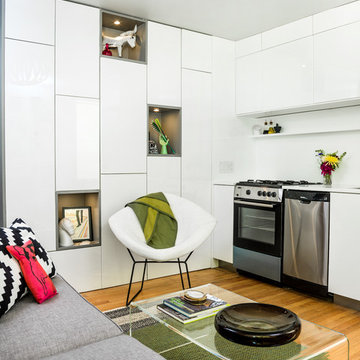
The full kitchen in the primary living space utilizes compact appliances and sleek, white cabinetry on touch latch hardware. The clean look of the cabinetry without visible hardware contributes to the modern and clutter-free appearance of the space while concealing ample storage and function.
Photography by Cynthia Lynn Photography
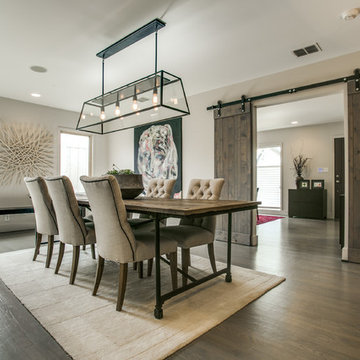
A simple modern palette encompasses the home and is evident in the dining room. Modern lighting, art and neutral tones feel contemporary, juxtaposed by rustic barn doors. ©Shoot2Sell Photography
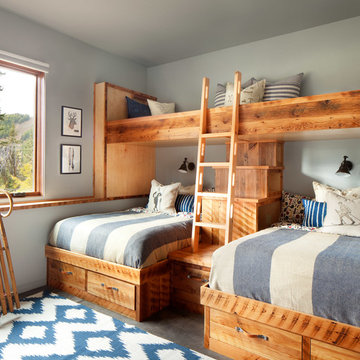
Modern ski chalet with walls of windows to enjoy the mountainous view provided of this ski-in ski-out property. Formal and casual living room areas allow for flexible entertaining.
Construction - Bear Mountain Builders
Interiors - Hunter & Company
Photos - Gibeon Photography
Area Rug Ideas & Photos
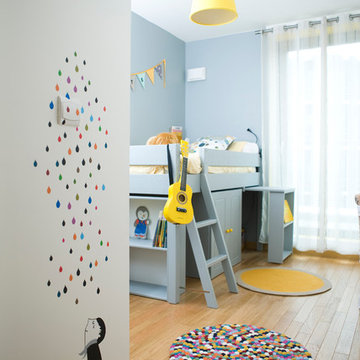
Entrez dans la chambre de Baptiste bercée de lumière et poétique avec ce sticker de pluie arc-en-ciel.
© www.delphineguyart.com
10



















