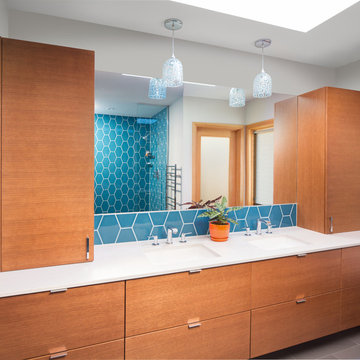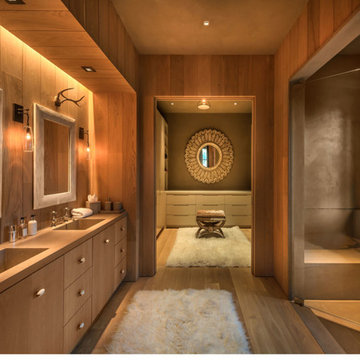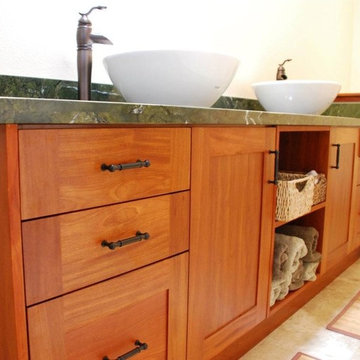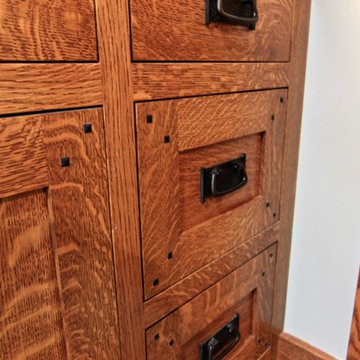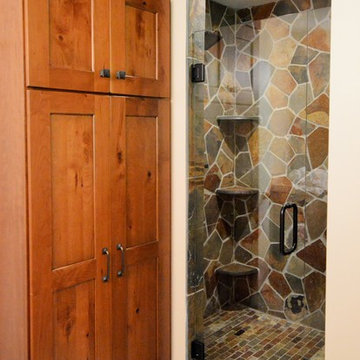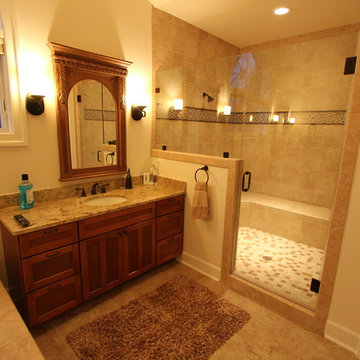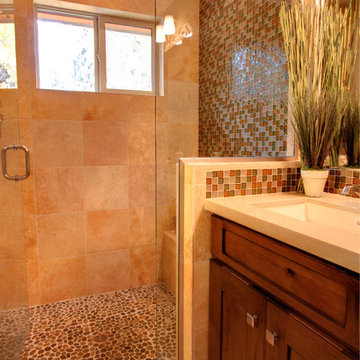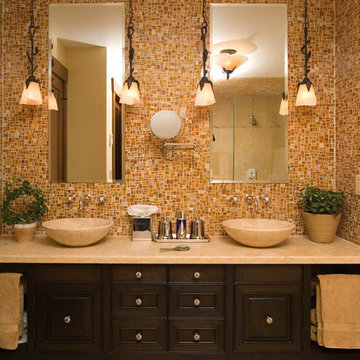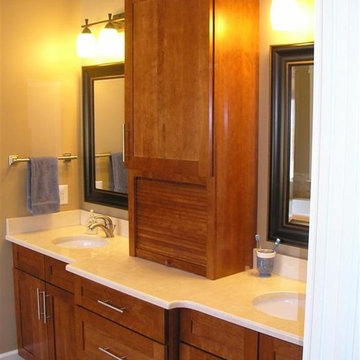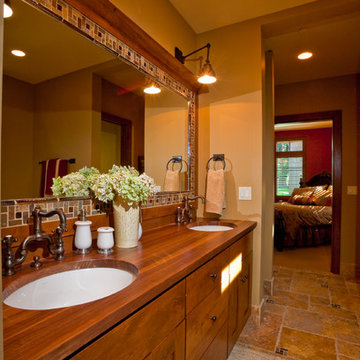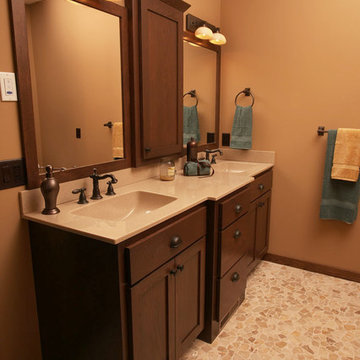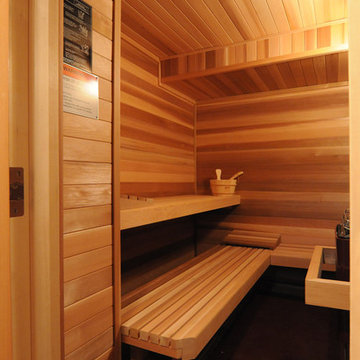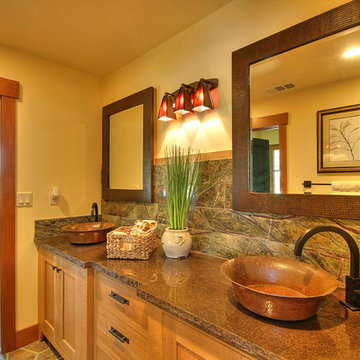Arts and Crafts Bathroom Design Ideas
Refine by:
Budget
Sort by:Popular Today
101 - 120 of 704 photos
Item 1 of 3
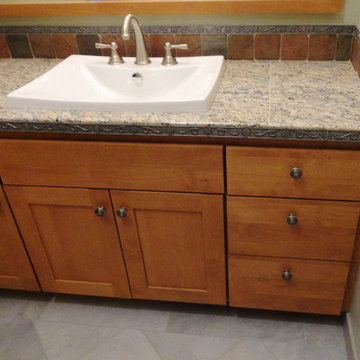
The flooring is Centiva Luxury Vinyl Tile - Magic/ Color: Copper. Cherry wood cabinets with Caesarstone Black Noir countertops. The backsplash is Oceanside Glass Mosaic- Color: Copper Blend.

Continuous header at tops of doors and windows frames 6 x 6 Dal matte "Arctic White" tile. Console top is "Jerusalem Gold" limestone, and matches floor tiles. Under-mount sink is Obrien with a California Faucet. Color above header is BM "Dorset Gold."
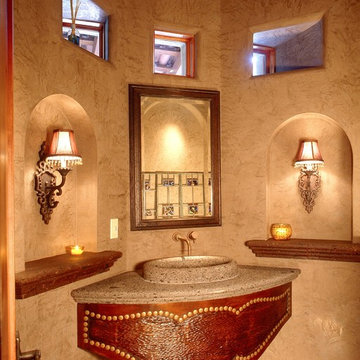
This luxurious ranch style home was built by Fratantoni Luxury Estates and designed by Fratantoni Interior Designers.
Follow us on Pinterest, Facebook, Twitter and Instagram for more inspiring photos!
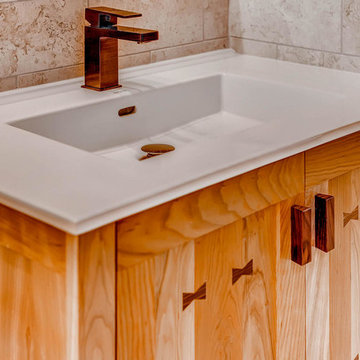
A custom powder bath designed with warm natural tones on the custom Vanity, custom finished hardware and a clean crisp updated mission-style feel.
TJ, Virtuance
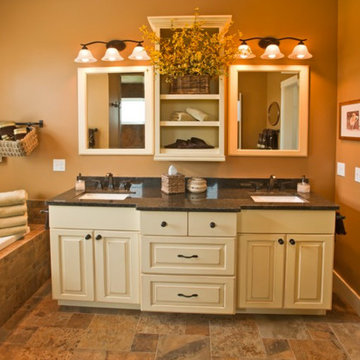
Transitional Craftsman style home with walkout lower level living, covered porches, sun room and open floor plan living. Built by Adelaine Construction, Inc. Designed by ZKE Designs. Photography by Speckman Photography.
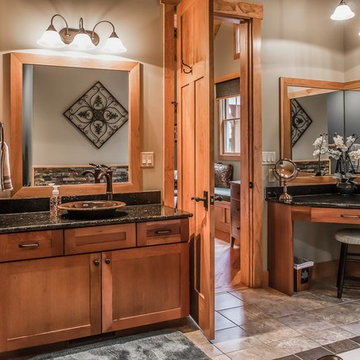
This one-story post-and-beam constructed home features rustic wood accents throughout, two kitchen islands, an elevator, a fireplace in the bedroom, a walk-out basement the includes a large game room, office, family living area, and more. Out back are expansive multiple decks, a screened porch, and a full outdoor kitchen with fireplace on the lower level. Plenty of parking, with both an attached, 3-car garage and a separate 2-car garage with additional carport. The clients wanted to keep the mountain feel, and had us install a large water feature in front, opposite the front entry.
Arts and Crafts Bathroom Design Ideas
6


