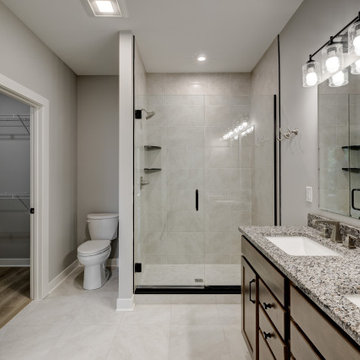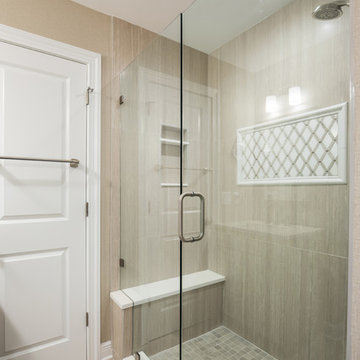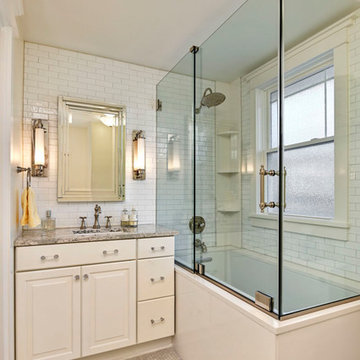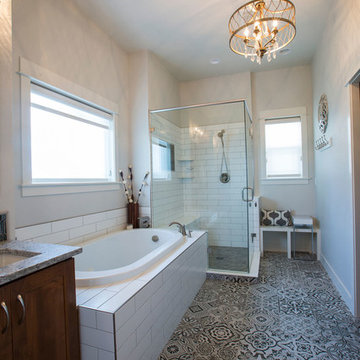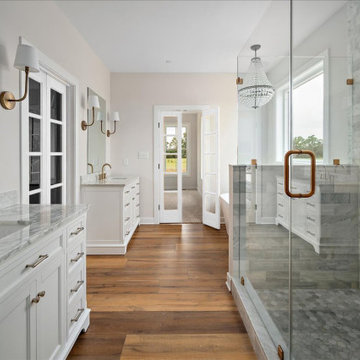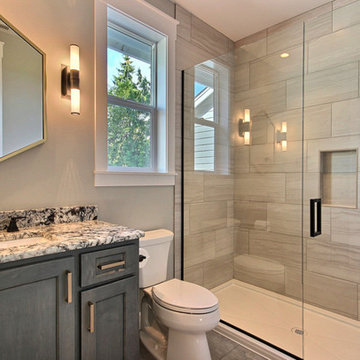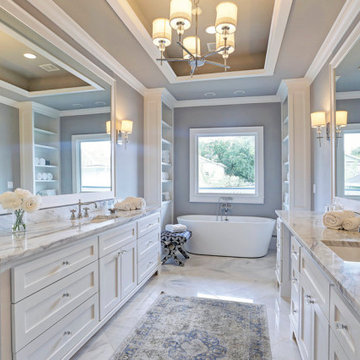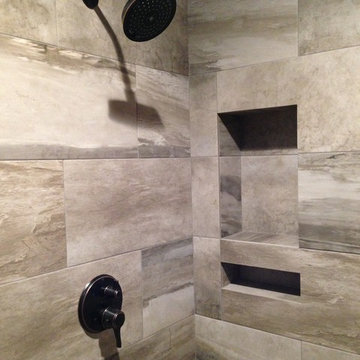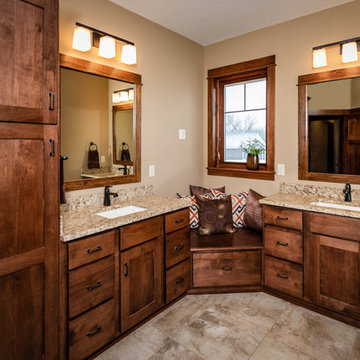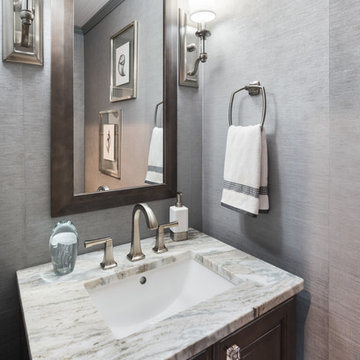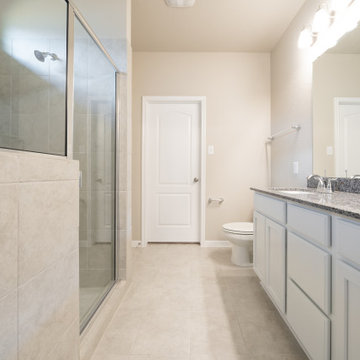Arts and Crafts Bathroom Design Ideas with Multi-Coloured Benchtops
Refine by:
Budget
Sort by:Popular Today
21 - 40 of 543 photos
Item 1 of 3
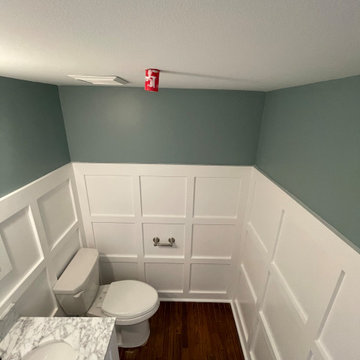
Little tune-up for this powder room, with custom wall paneling, new vanity and mirros
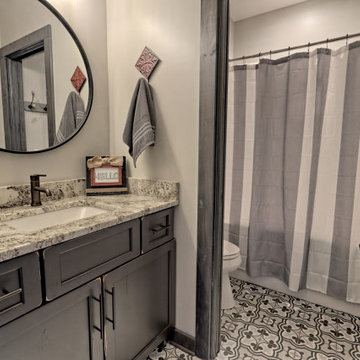
This gorgeous lake home sits right on the water's edge. It features a harmonious blend of rustic and and modern elements, including a rough-sawn pine floor, gray stained cabinetry, and accents of shiplap and tongue and groove throughout.
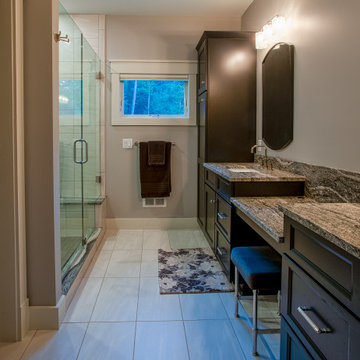
Cambria qurtz countertops, black cabinets, white undermount sinks, tile floor and shower surround with glass shower door.
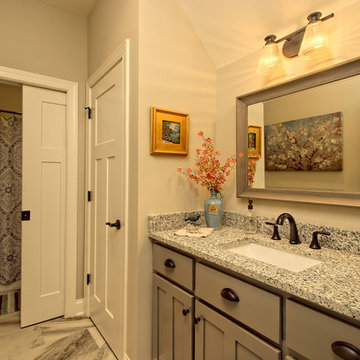
This Craftsman Mountain Home features a gray theme with Accessible Beige walls, medium gray shaker cabinets, a separate toilet/shower stall, linen closet and speckled granite counter tops.
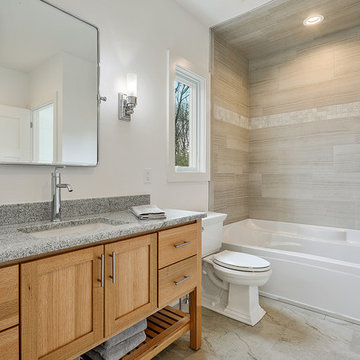
This stunning design by Van’s Lumber makes extraordinary use of modest square footage. The home features 2,378 square feet of finished living space. The spacious kitchen and family room serve as the heart of the home. The home is great for a private retreat or entertaining friends. The sunroom allows you to enjoy the wooded surroundings in the comfort of indoor living.
- 2,378 total square feet
- Three bedrooms & 2 ½ baths
- Spacious sunroom
- Open concept with beamed ceiling
- Stone fireplace with concrete mantel
- Kitchen with granite counter tops
- Custom white oak hardwood floor
- Covered patio
- Master bath with walk-in zero entrance shower and his & her vanity
- Oversized three stall garage
- Custom moldings and trims
- Marvin windows with new Ebony color
- Full basement (blasted)
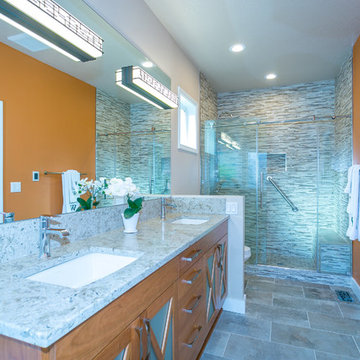
This new master bathroom remodel was created with an inspiration picture. By removing the dividing wall between the existing bathroom and toilet/shower room, replaced with a small pony wall, completely opened up the bathroom, still giving the toilet area some privacy. The nine foot walls help with the grandeur of new space too. Removing the existing fiberglass shower surround and expanding the faux cavity at the end of the shower allowed for a large 4’x6’ shower with bench. The stunning shower wall tile is Pental Bits Muretto, it looks like small stacked stone, but is actually a porcelain tile placed in a stacked pattern. The mega shower spray tower unit makes showering fun. Flooring and tub deck is American Tile San Savino placed in a subway pattern. A custom vanity made in Cherrywood with cross bars on the frosted glass doors is rich in beauty, and topped with Pental Quartz “Cappuccino” slab with matching backsplash. For a splash of color the homeowner’s choose Sherwin Williams Copper Playa. A very large jetted tub, and very challenging to get into the space, makes this new master bathroom truly a retreat.
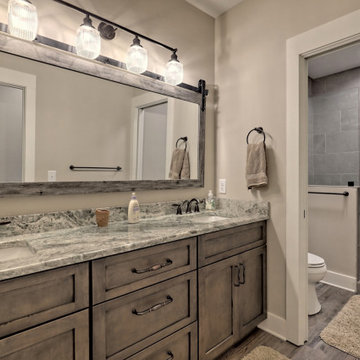
This gorgeous craftsman home features a main level and walk-out basement with an open floor plan, large covered deck, and custom cabinetry. Featured here is a basement guest bathroom with a tile shower.
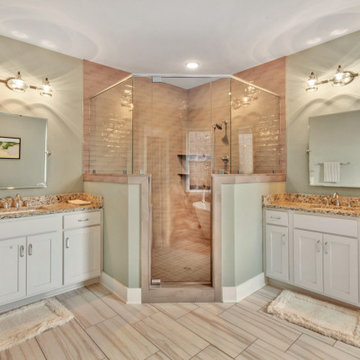
This STUNNING home in the Museum District has undergone a dramatic renovation by Richmond Hill Design + Build. Every inch of this home has been carefully updated and renovated, while still keeping the original charm and rich character synonymous with homes in the Fan. The desirable open concept floor plan makes entertaining second nature! Highlights include upscale gourmet kitchen featuring oversized island with waterfall granite countertop, thoughtfully designed white cabinetry with soft close drawers/doors AND large pantry; spacious dining area and upscale family room with gas fireplace and French doors to the rear deck area. Upstairs boasts a magnificent master suite complete with walk-in closet and spa-like master bath with huge glass-doored shower and soaking tub. There are 3 additional bedrooms upstairs and laundry room with sink and custom cabinetry. Behind the beautiful finishes are all new systems – plumbing, electrical, roof, HVAC. Head out back to a landscaped yard and off-street parking. This beautiful home has more storage than you could ever want in the 1000+ square foot unfinished basement. Perfectly located within walking distance to the shops and restaurants in Carytown!
Arts and Crafts Bathroom Design Ideas with Multi-Coloured Benchtops
2


