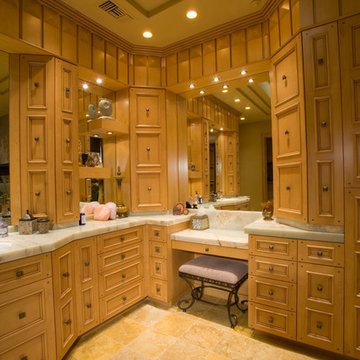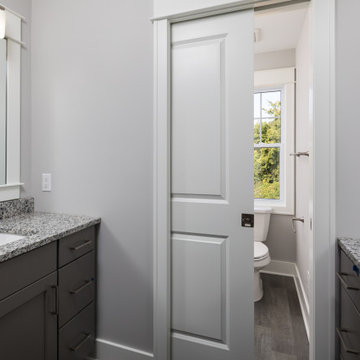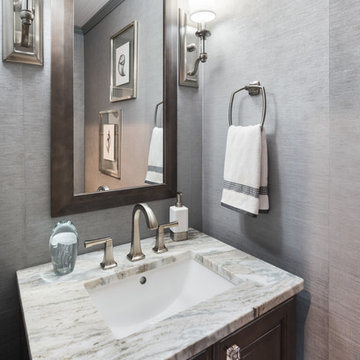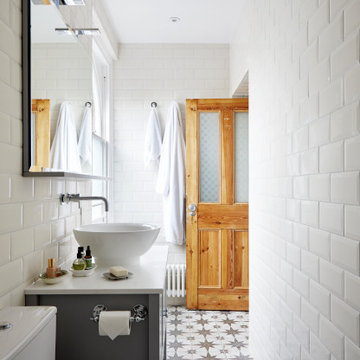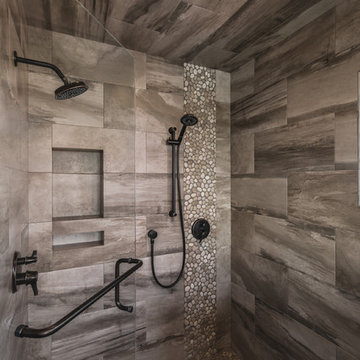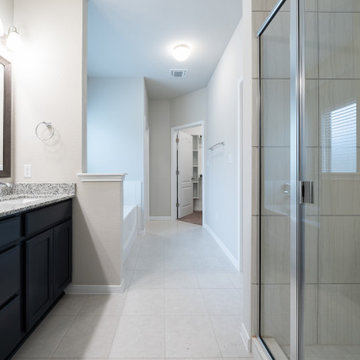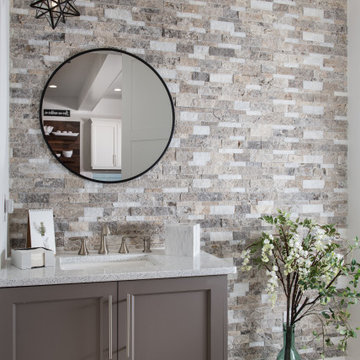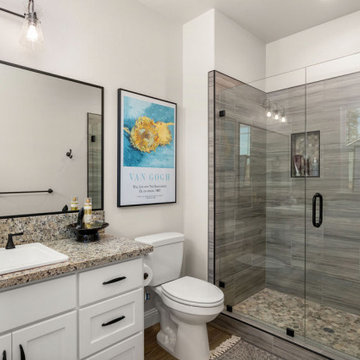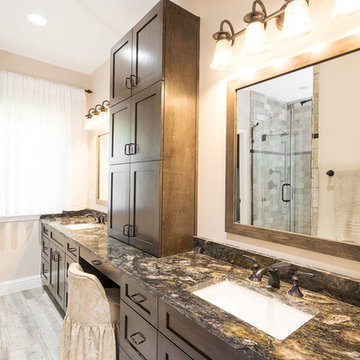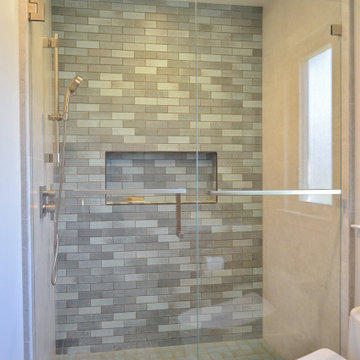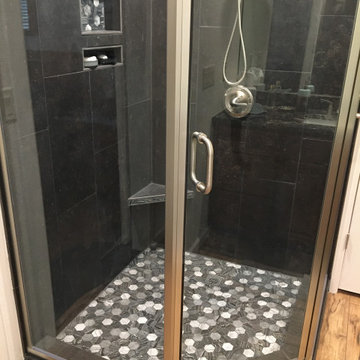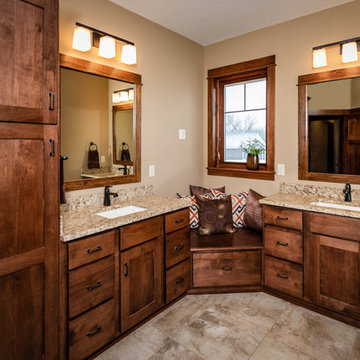Arts and Crafts Bathroom Design Ideas with Multi-Coloured Benchtops
Refine by:
Budget
Sort by:Popular Today
61 - 80 of 542 photos
Item 1 of 3
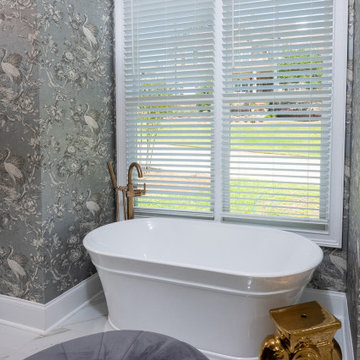
Craftsman and Modern Farmhouse meet Old Hollywood Glamor in this luxurious master bathroom. A sculpted tub with a bronze nostalgic water pump faucet grace the 3 wall alcove.
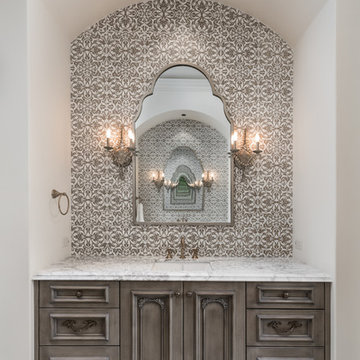
World Renowned Architecture Firm Fratantoni Design created this beautiful home! They design home plans for families all over the world in any size and style. They also have in-house Interior Designer Firm Fratantoni Interior Designers and world class Luxury Home Building Firm Fratantoni Luxury Estates! Hire one or all three companies to design and build and or remodel your home!
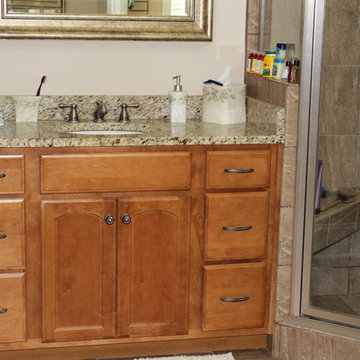
The master bath has dual vanities, a lovely tiles shower and a soaking tub.
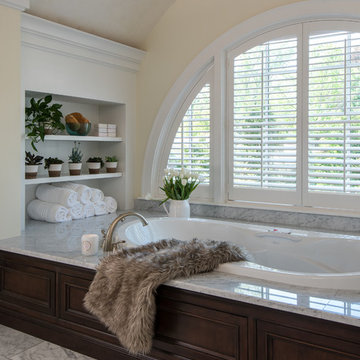
Most breathtaking, however, might be the luxury master bathroom which included extensive use of marble, a 2-person Maax whirlpool tub and gorgeous custom-built inset cherry cabinetry.
Kate Benjamin Photography
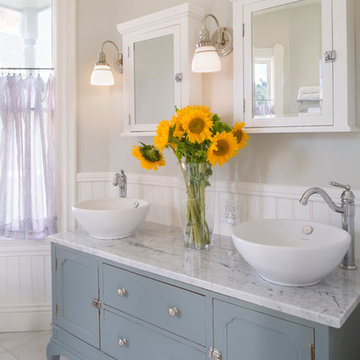
Kitchen, bath and master bedroom remodel on a very modest budget. Cramped, dark spaces with inefficient floor plans were opened up and made much more functional. Many salvaged parts were used in the project for economy and beauty. The Victorian style was respected while also making the spaces contemporary in feeling and use.
https://saikleyarchitects.com/portfolio/victorian-salvage/
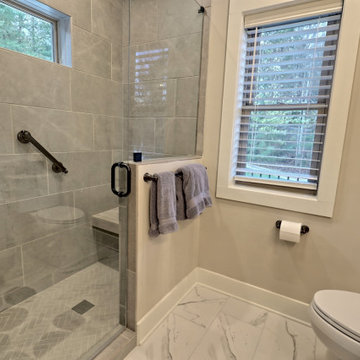
This gorgeous craftsman home features a main level and walk-out basement with an open floor plan, large covered deck, and custom cabinetry. Featured here is the guest bath on the main level with a tile shower.
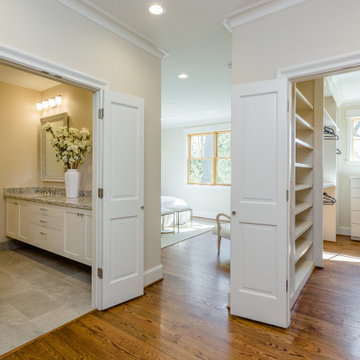
The walk in closet, master bath and bedroom are linked with this dressing area. There is room on the side wall for a small dressing table and chair.
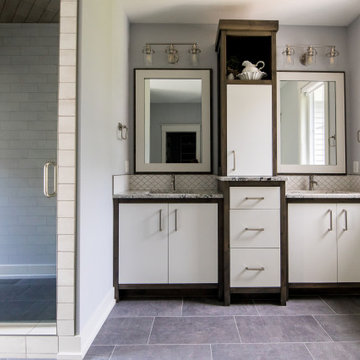
Uniquely situated on a double lot high above the river, this home stands proudly amongst the wooded backdrop. The homeowner's decision for the two-toned siding with dark stained cedar beams fits well with the natural setting. Tour this 2,000 sq ft open plan home with unique spaces above the garage and in the daylight basement.
Arts and Crafts Bathroom Design Ideas with Multi-Coloured Benchtops
4


