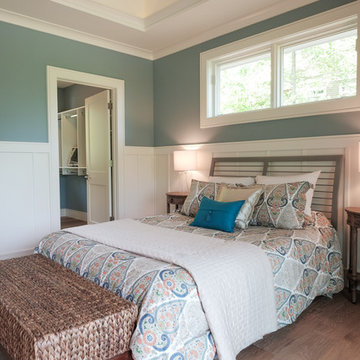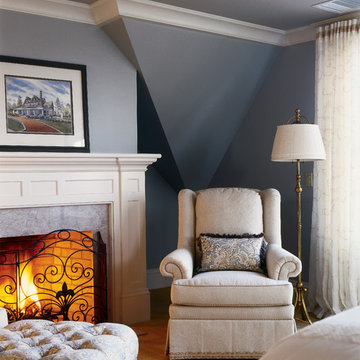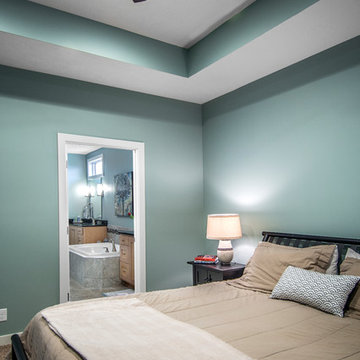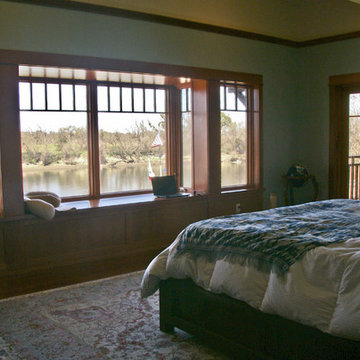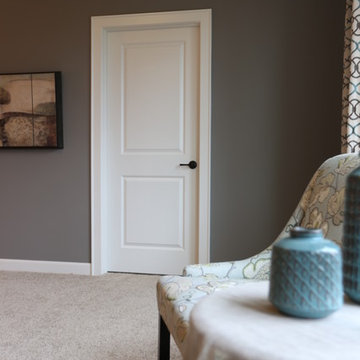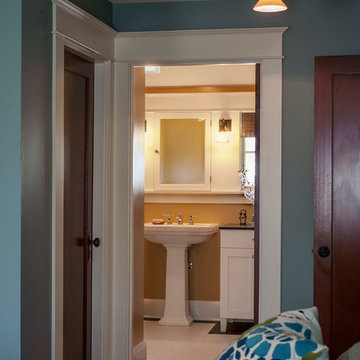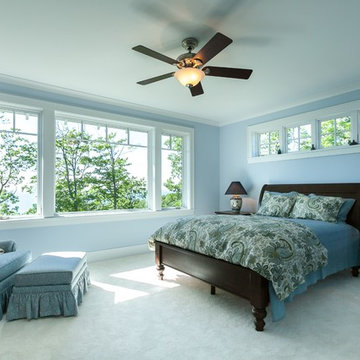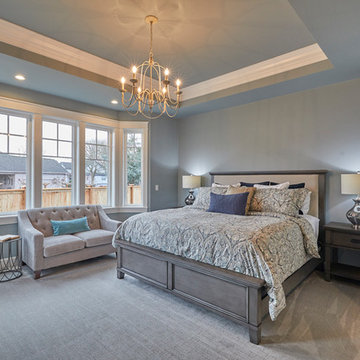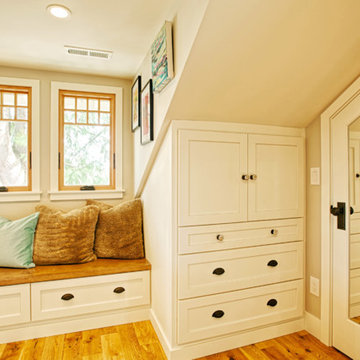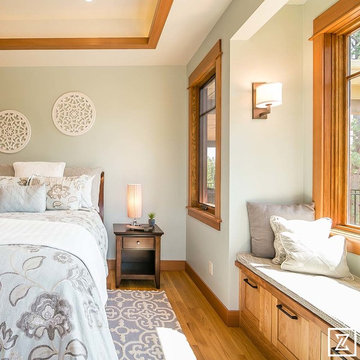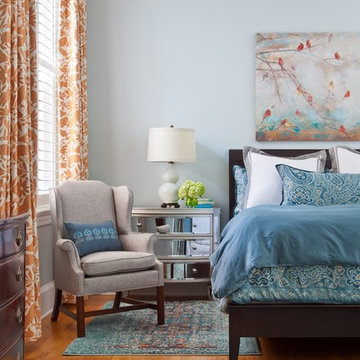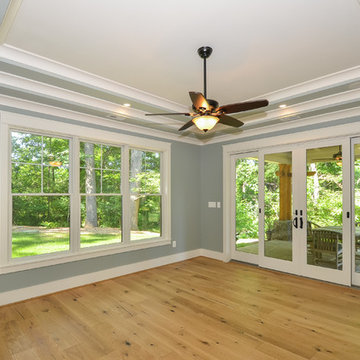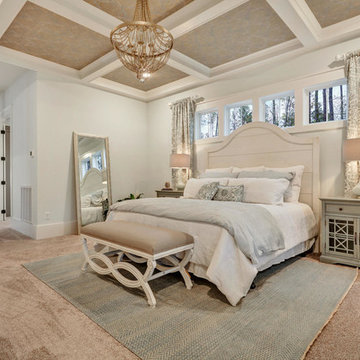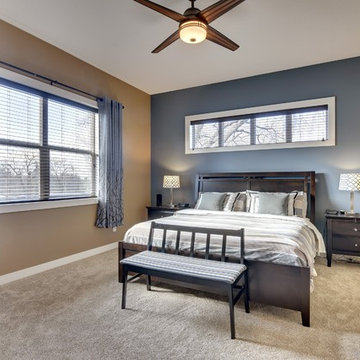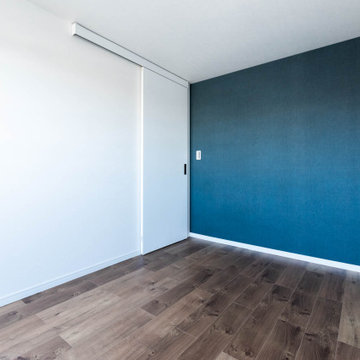Arts and Crafts Bedroom Design Ideas with Blue Walls
Refine by:
Budget
Sort by:Popular Today
41 - 60 of 651 photos
Item 1 of 3
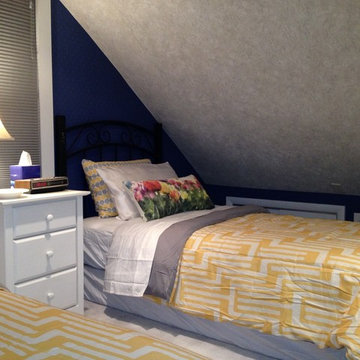
This remodel completely restructured the space, extending the walls into the attic space, building in storage, rebuilding the walls and floors, installing installation and new windows, etc. www.aivadecor.com
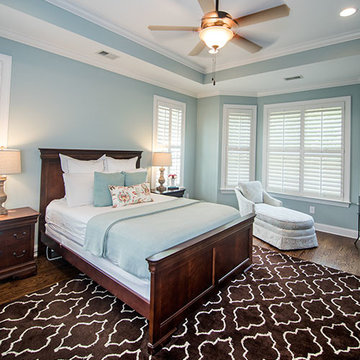
Board-n-batten siding accents a box bay set off by stone. A metal roof tops another bay window, while dormers, arches and columns create a dramatic entrance. The family-efficient floorplan features a natural traffic flow, making everyday living easier. The column and tray ceiling of the dining room opens to the grand cathedral ceiling of the great room. An angled counter is all that separates the kitchen from the breakfast nook. Flexibility abounds in a study/bedroom and bonus room, while the master suite provides a private haven. As a bay window, tray ceiling and French doors highlight the master bedroom, the master bath is complete with a private privy, double vanity, separate shower and garden tub.
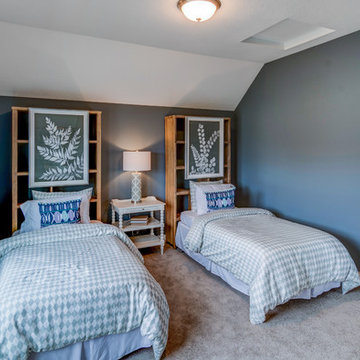
This room is a great example of practical use of space. There's just enough furniture to fill the room yet there's still space to stretch your legs.
Photo by: Thomas Graham
Interior Design by: Everything Home Designs
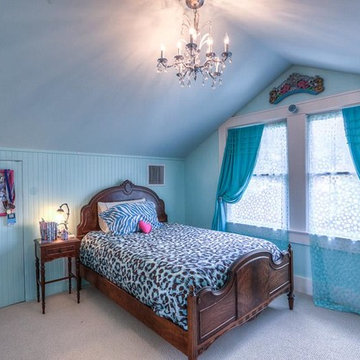
Architect: Morningside Architects, LLP
Contractor: Ista Construction Inc.
Photos: HAR
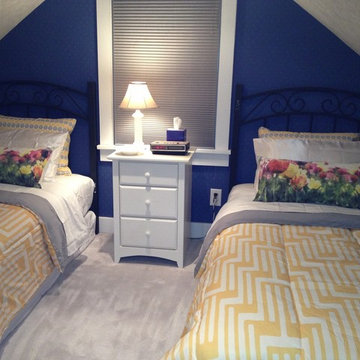
This small bedroom under the eaves is made into a peaceful and inviting space for guests or children. www.aivadecor.com
Arts and Crafts Bedroom Design Ideas with Blue Walls
3
