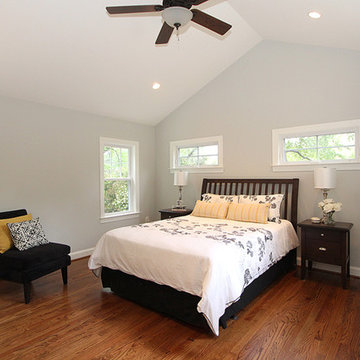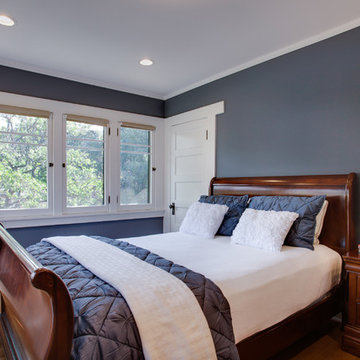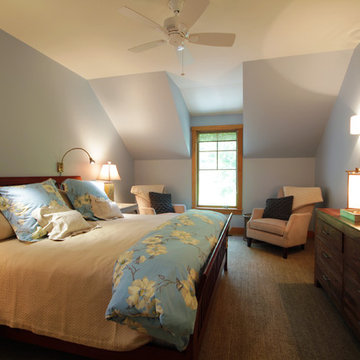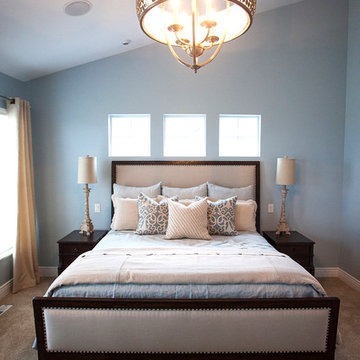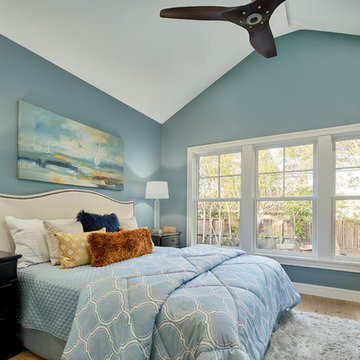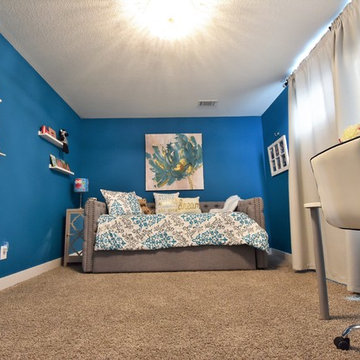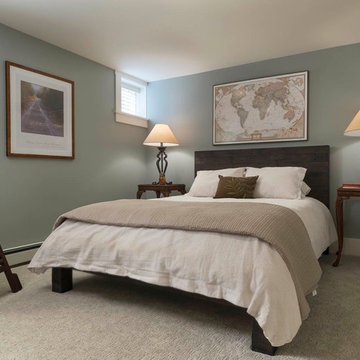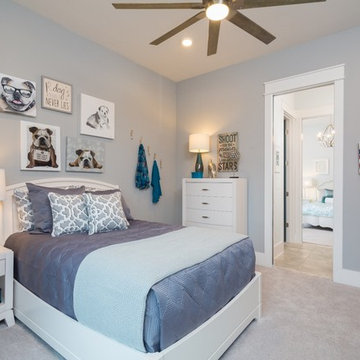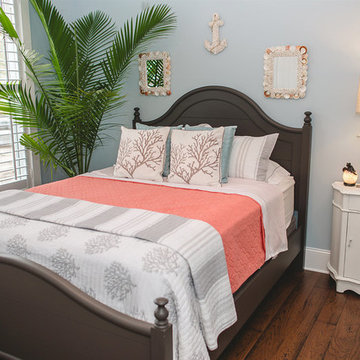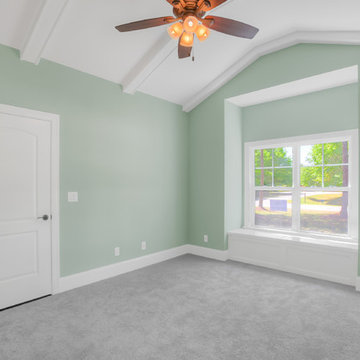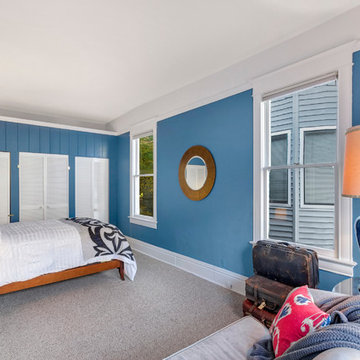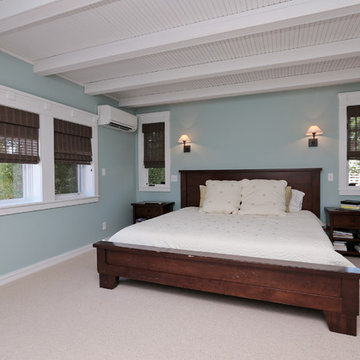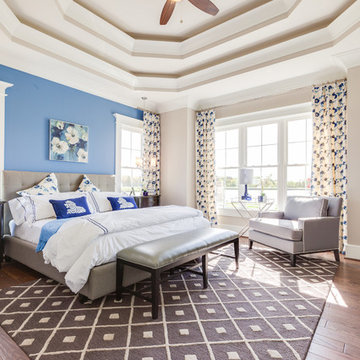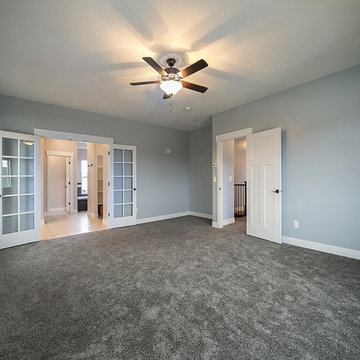Arts and Crafts Bedroom Design Ideas with Blue Walls
Refine by:
Budget
Sort by:Popular Today
101 - 120 of 651 photos
Item 1 of 3
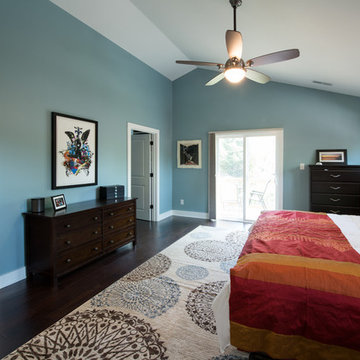
New 2nd level master suite addition with a large master bedroom, adjacent master bathroom en-suite, and large walk-in closet.
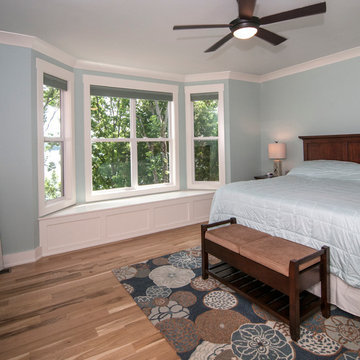
A tray ceiling refines the master suite, which features a bay window, twin walk-ins and an impressive bath with dual vanities, garden tub and oversized shower.
G. Frank Hart Photography: http://www.gfrankhartphoto.com/
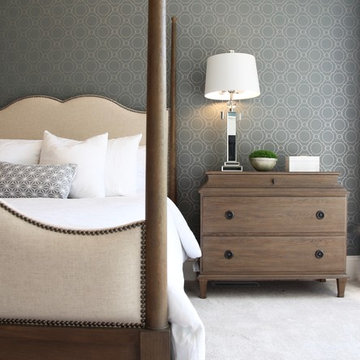
photo: Amie Freling, Memehillstudio
Bed: Auberge Queen bed
Nightstands: Auberge bedroom chest
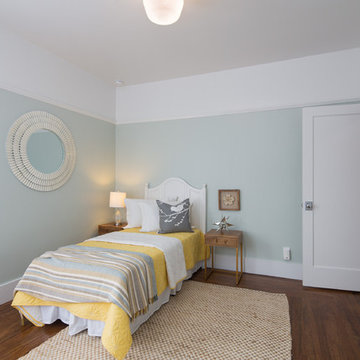
Hamptons-inspired casual/chic restoration of a grand 100-year-old Glenview Craftsman. 4+beds/2baths with breathtaking master suite. High-end designer touches abound! Custom kitchen and baths. Garage, sweet backyard, steps to shopes, eateries, park, trail, Glenview Elementary, and direct carpool/bus to SF. Designed, staged and Listed by The Home Co. Asking $869,000. Visit www.1307ElCentro.com Photos by Marcell Puzsar - BrightRoomSF
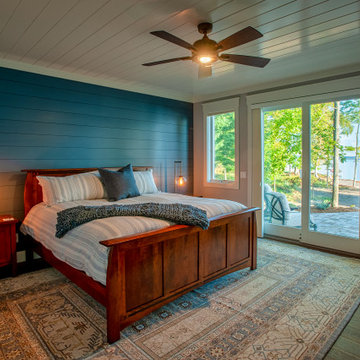
The sunrise view over Lake Skegemog steals the show in this classic 3963 sq. ft. craftsman home. This Up North Retreat was built with great attention to detail and superior craftsmanship. The expansive entry with floor to ceiling windows and beautiful vaulted 28 ft ceiling frame a spectacular lake view.
This well-appointed home features hickory floors, custom built-in mudroom bench, pantry, and master closet, along with lake views from each bedroom suite and living area provides for a perfect get-away with space to accommodate guests. The elegant custom kitchen design by Nowak Cabinets features quartz counter tops, premium appliances, and an impressive island fit for entertaining. Hand crafted loft barn door, artfully designed ridge beam, vaulted tongue and groove ceilings, barn beam mantle and custom metal worked railing blend seamlessly with the clients carefully chosen furnishings and lighting fixtures to create a graceful lakeside charm.
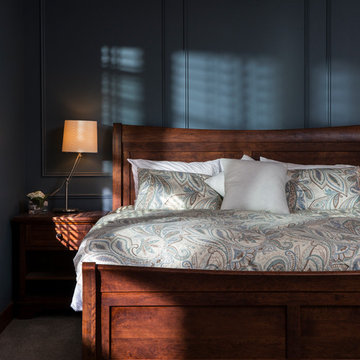
A painted custom flat panel wall is impressive with a stately comfortable feel in this master bedroom. The color is Sherwin Williams #7624 Slate Tile. (Ryan Hainey)
Arts and Crafts Bedroom Design Ideas with Blue Walls
6
