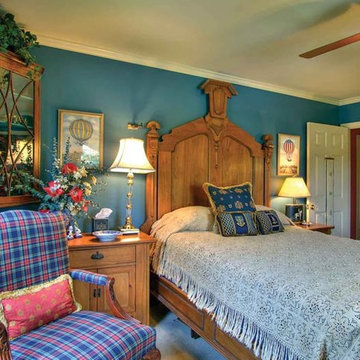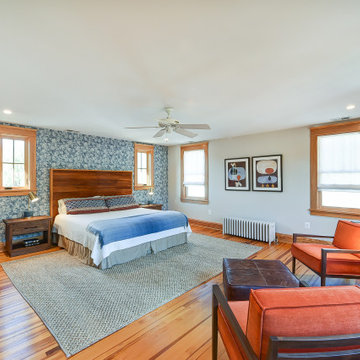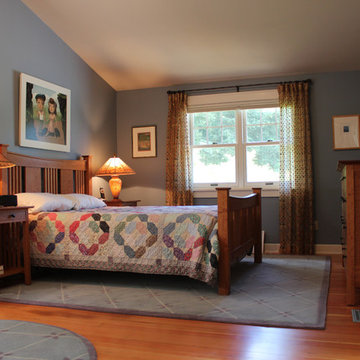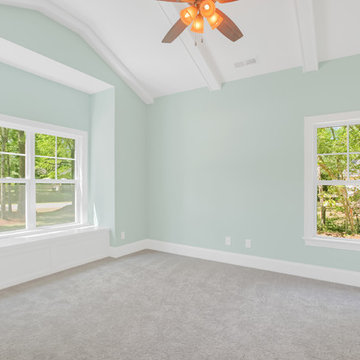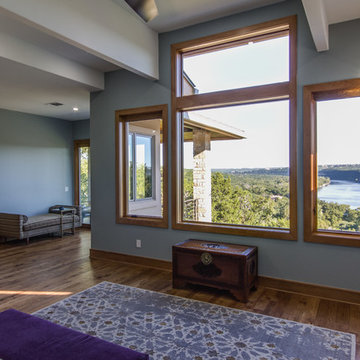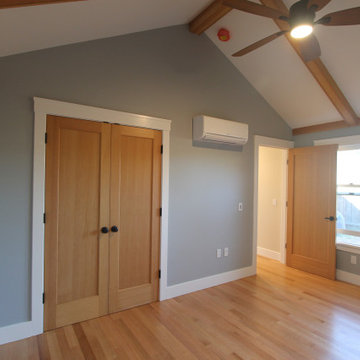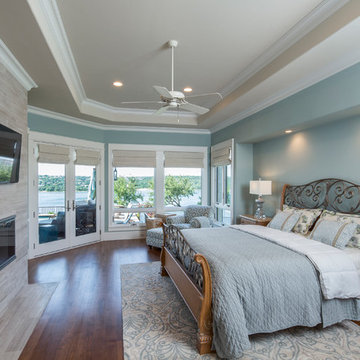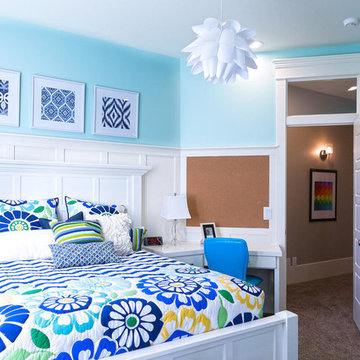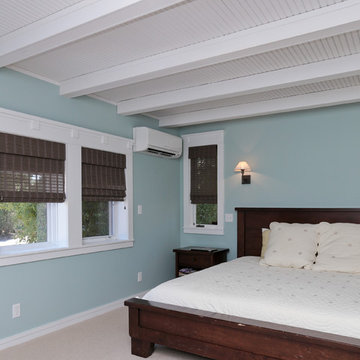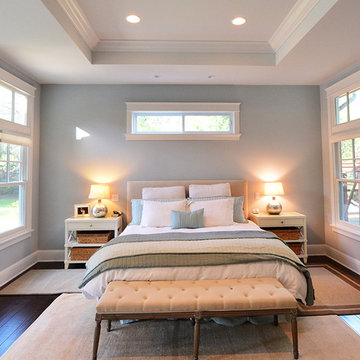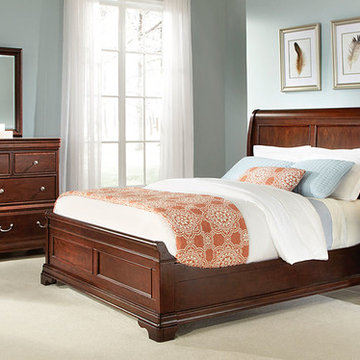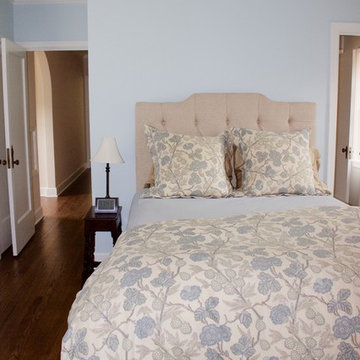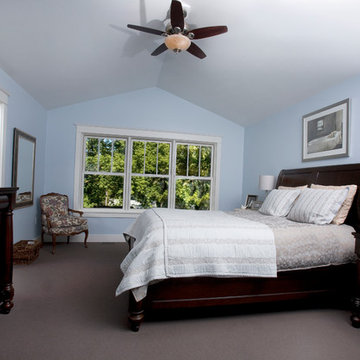Arts and Crafts Bedroom Design Ideas with Blue Walls
Refine by:
Budget
Sort by:Popular Today
81 - 100 of 651 photos
Item 1 of 3
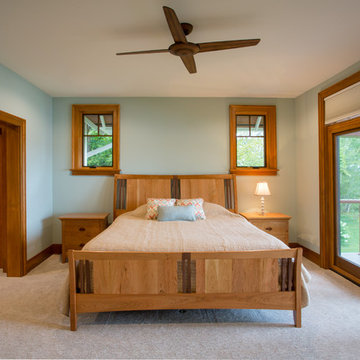
Our clients already had a cottage on Torch Lake that they loved to visit. It was a 1960s ranch that worked just fine for their needs. However, the lower level walkout became entirely unusable due to water issues. After purchasing the lot next door, they hired us to design a new cottage. Our first task was to situate the home in the center of the two parcels to maximize the view of the lake while also accommodating a yard area. Our second task was to take particular care to divert any future water issues. We took necessary precautions with design specifications to water proof properly, establish foundation and landscape drain tiles / stones, set the proper elevation of the home per ground water height and direct the water flow around the home from natural grade / drive. Our final task was to make appealing, comfortable, living spaces with future planning at the forefront. An example of this planning is placing a master suite on both the main level and the upper level. The ultimate goal of this home is for it to one day be at least a 3/4 of the year home and designed to be a multi-generational heirloom.
- Jacqueline Southby Photography
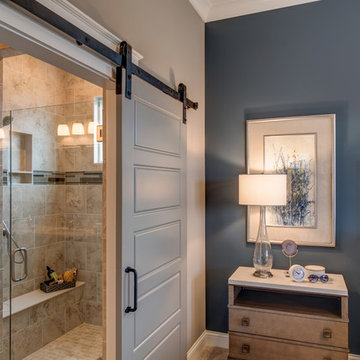
Glass shower doors are an excellent way to focus light in the room. It increases visibility while enhancing the aesthetic value of the home.
Photo by: Thomas Graham
Interior Design by: Everything Home Designs
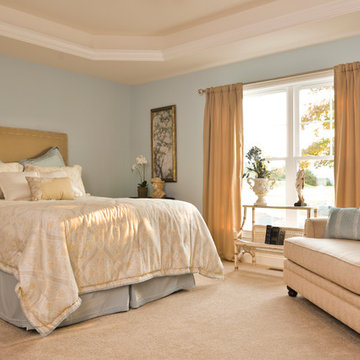
Alternate view of Owner's Suite - featuring lighted tray ceiling, 9 ft. ceiling. Photo: ACHensler
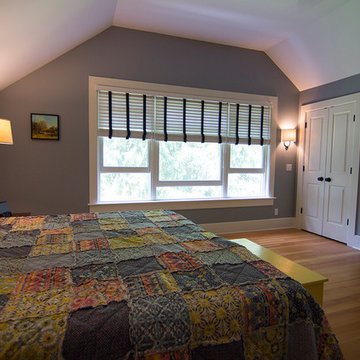
Bright and cozy master bedroom attic addition overlooking the family's back yard, with soft blue walls, crisp white trim and warm hardwood flooring. Woodwork was carefully matched to the home's existing molding profiles. Photo by Carrie Kost.
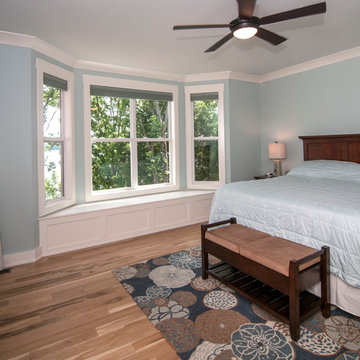
Unexpected angles add interest to the open floor plan, where interior columns and special ceiling treatments create definition and distinction.
A tray ceiling refines the master suite, which features a bay window, twin walk-ins and an impressive bath with dual vanities, garden tub and oversized shower. A generous recreation room and guest suite comprise the lower level, and a large bonus room provides ample space for future use.
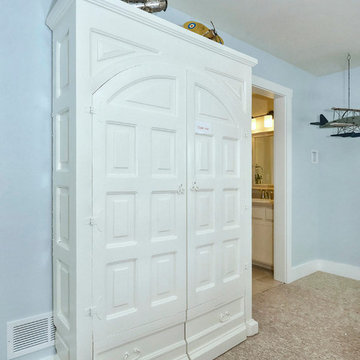
Boys bedroom with aviation them. Re-purposed wardrobe opens to allow entrance into walk in closet!
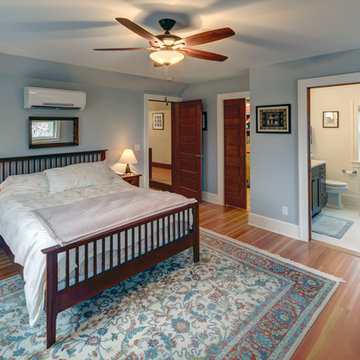
A growing family needed extra space in their 1930 Bungalow. We designed an addition sensitive to the neighborhood and complimentary to the original design that includes a generously sized one car garage, a 350 square foot screen porch and a master suite with walk-in closet and bathroom. The original upstairs bathroom was remodeled simultaneously, creating two new bathrooms. The master bathroom has a curbless shower and glass tile walls that give a contemporary vibe. The screen porch has a fir beadboard ceiling and the floor is random width white oak planks milled from a 120 year-old tree harvested from the building site to make room for the addition.
Arts and Crafts Bedroom Design Ideas with Blue Walls
5
