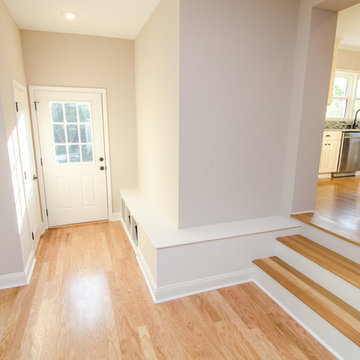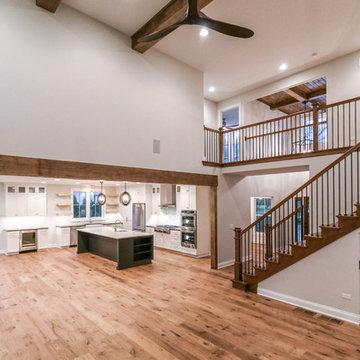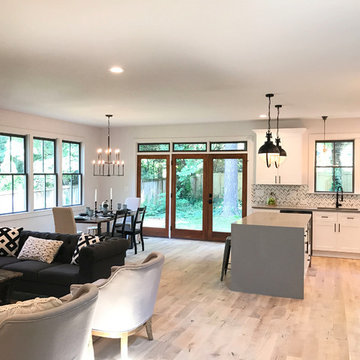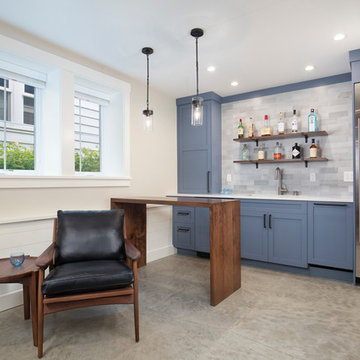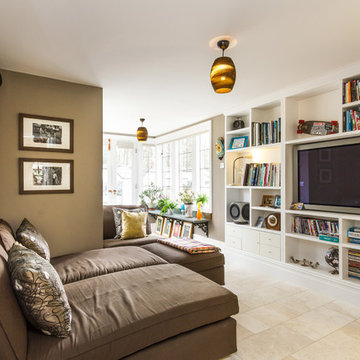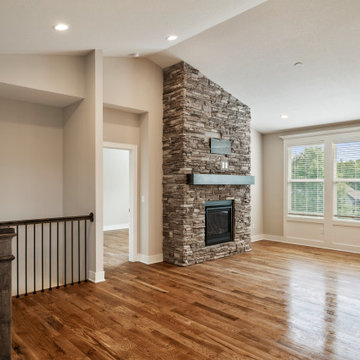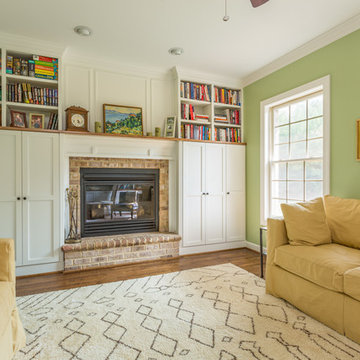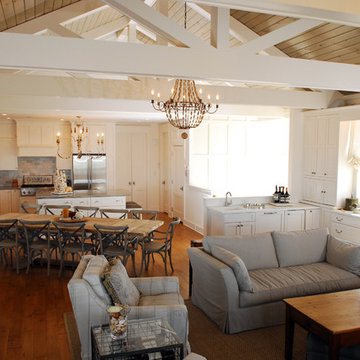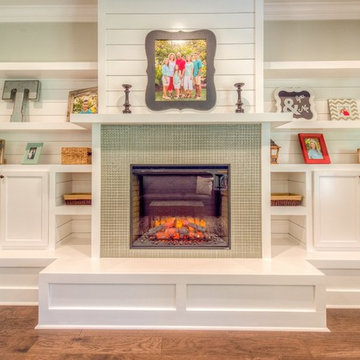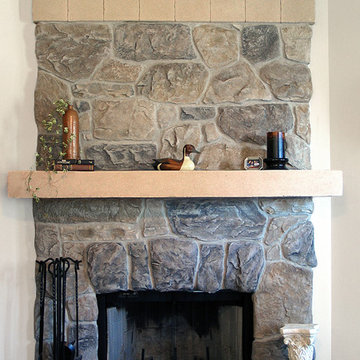Arts and Crafts Beige Family Room Design Photos
Refine by:
Budget
Sort by:Popular Today
181 - 200 of 1,411 photos
Item 1 of 3
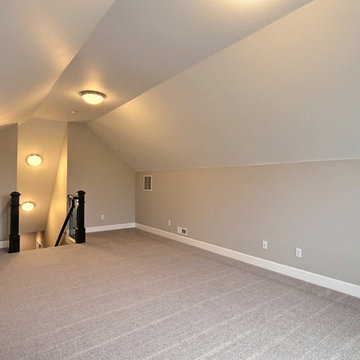
This is an upstairs Bonus Room above the 3-Car Garage.
Typically these spaces become:
-Home Gyms
-Second Family Rooms
-Theater Rooms
-Craft Rooms
-Second Private Studies
-Mixed Use Spaces
-Large Storage Areas
-Princess Suites (Sometimes)
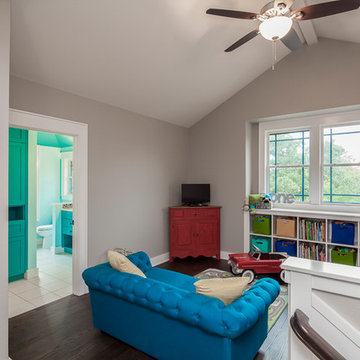
Play Room
At the top of stairs is a common play space with built-in storage.
Kids' bathroom beyond.
Construction by CG&S Design-Build
Photo: Tre Dunham, Fine Focus Photography
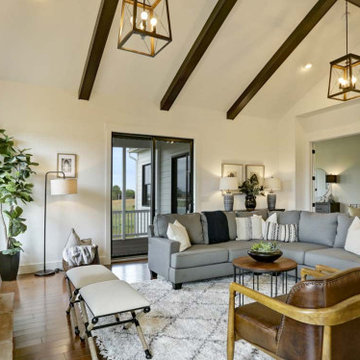
This charming 2-story craftsman style home includes a welcoming front porch, lofty 10’ ceilings, a 2-car front load garage, and two additional bedrooms and a loft on the 2nd level. To the front of the home is a convenient dining room the ceiling is accented by a decorative beam detail. Stylish hardwood flooring extends to the main living areas. The kitchen opens to the breakfast area and includes quartz countertops with tile backsplash, crown molding, and attractive cabinetry. The great room includes a cozy 2 story gas fireplace featuring stone surround and box beam mantel. The sunny great room also provides sliding glass door access to the screened in deck. The owner’s suite with elegant tray ceiling includes a private bathroom with double bowl vanity, 5’ tile shower, and oversized closet.
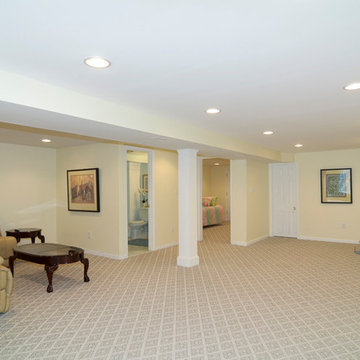
A large room that will accommodate a variety of activities and a variety of furnature.
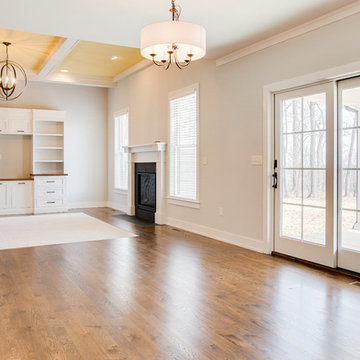
View from breakfast area into family room. We love open concept floor plans, varying your ceiling heights is a great way to stay open but differentiate rooms.
Photos by Rachel Gross

Alternate view of upstairs game room. Though the Greenwood Craftsman Model is technically a "Rancher", Beracah's roof design creates additional "finishable" upstairs space - this adds an extra 1000 sq ft to the home. 9 ft ceilings are also found upstairs in this house. Game rooms, office space, an additional bedroom and bath are all possible by finishing off this space. Photo: ACHensler
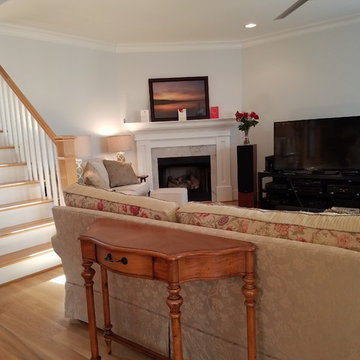
The TV goes between fireplace and west window flanked by stereo speakers. Lots of black except when we display photos on the TV. We are still settling - hope to hang pictures this weekend, maybe get a canvas to fit over TV.
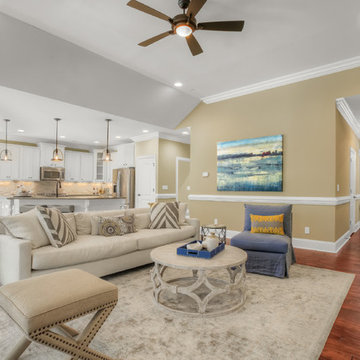
Wall Color: Sherwin Williams - SW7030 Anew Gray
Flooring: Mohawk Houston Hickory Mocha
Dining Nook Light: Quoizel Aristocrat 9 Light Drum Pendant
Pendant Lights: Quoizel Piccolo Mini Pendant
Staging: Blue Hand Home, Wilmington NC
Arts and Crafts Beige Family Room Design Photos
10
