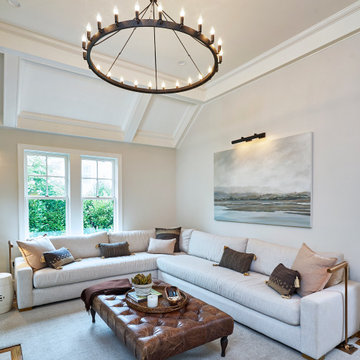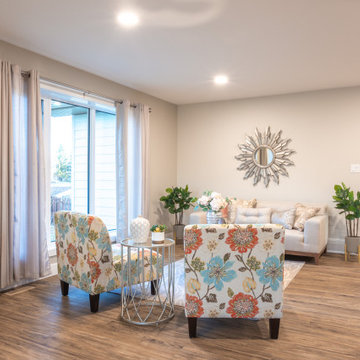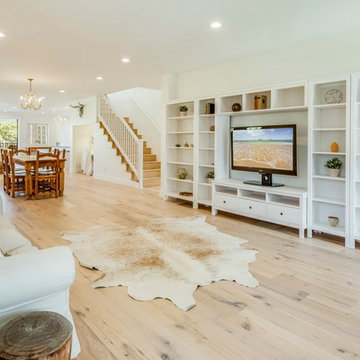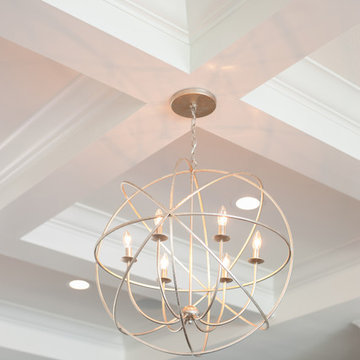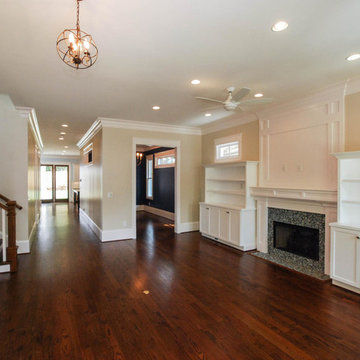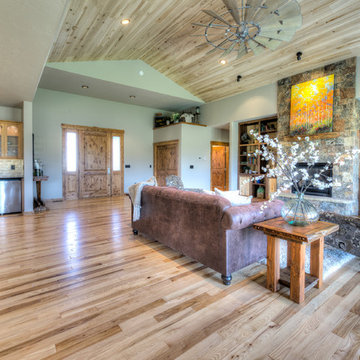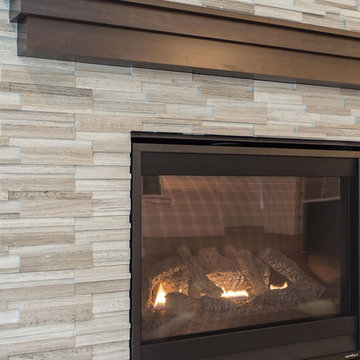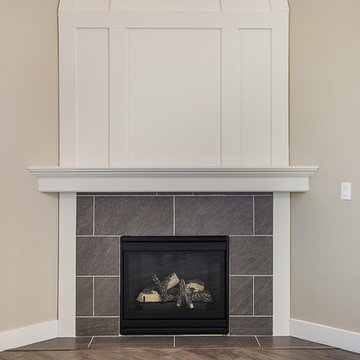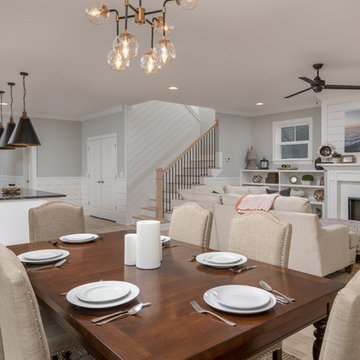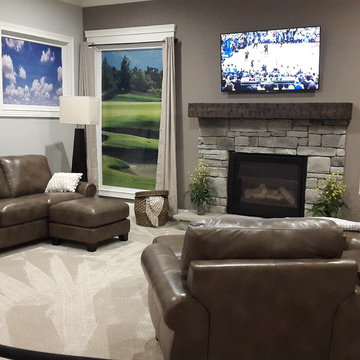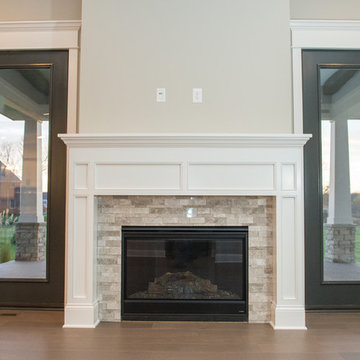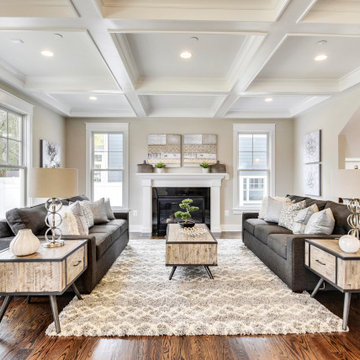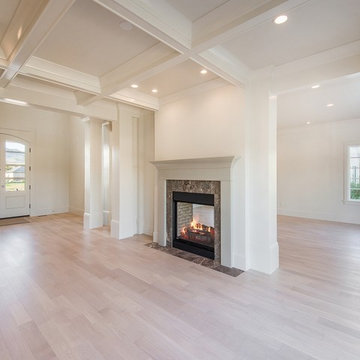Arts and Crafts Beige Family Room Design Photos
Refine by:
Budget
Sort by:Popular Today
161 - 180 of 1,414 photos
Item 1 of 3
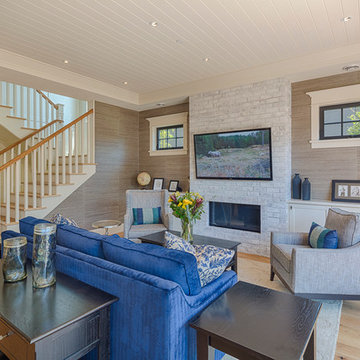
Beyond Beige Interior Design with Tavan Developments | www.beyondbeige.com | Ph: 604-876-3800
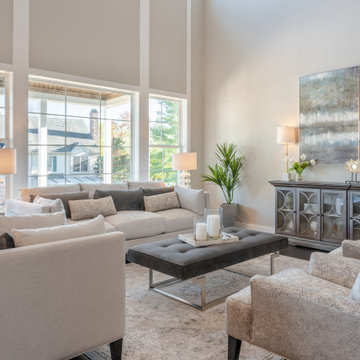
This 2-story home includes a 3- car garage with mudroom entry, an inviting front porch with decorative posts, and a screened-in porch. The home features an open floor plan with 10’ ceilings on the 1st floor and impressive detailing throughout. A dramatic 2-story ceiling creates a grand first impression in the foyer, where hardwood flooring extends into the adjacent formal dining room elegant coffered ceiling accented by craftsman style wainscoting and chair rail. Just beyond the Foyer, the great room with a 2-story ceiling, the kitchen, breakfast area, and hearth room share an open plan. The spacious kitchen includes that opens to the breakfast area, quartz countertops with tile backsplash, stainless steel appliances, attractive cabinetry with crown molding, and a corner pantry. The connecting hearth room is a cozy retreat that includes a gas fireplace with stone surround and shiplap. The floor plan also includes a study with French doors and a convenient bonus room for additional flexible living space. The first-floor owner’s suite boasts an expansive closet, and a private bathroom with a shower, freestanding tub, and double bowl vanity. On the 2nd floor is a versatile loft area overlooking the great room, 2 full baths, and 3 bedrooms with spacious closets.
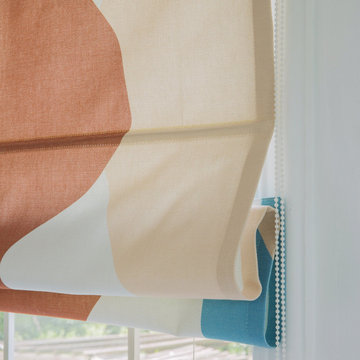
More Projects, welcome to website: www.maxdiashop.com, or INS: @maxdia_home
1. Handmade with cotton and linen blended thick fabric. The color of the base fabric is cream.
2. Easily installed in minutes with all necessary hardware included, lift cords are on the right side.
3. Lifting track is made of a robust aircraft aluminum alloy. Each shade can be adjusted to any position due to our unique speed reducer and self-locking device.
4. Standard shade is unlined, can block out 65% of light, privacy lining and blackout lining can be selected for a custom order.
5. Attached to the headrail with a velcro strip that holds tightly for daily use but is easy to pull off when you want to wash them. They are great for people with dust allergies, families with small children or homeowners with pets.
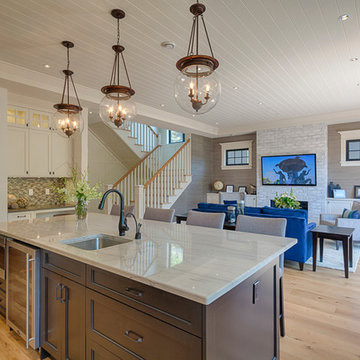
Beyond Beige Interior Design with Tavan Developments | www.beyondbeige.com | Ph: 604-876-3800
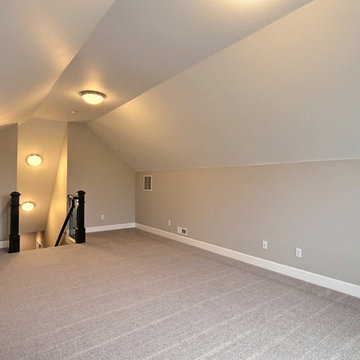
This is an upstairs Bonus Room above the 3-Car Garage.
Typically these spaces become:
-Home Gyms
-Second Family Rooms
-Theater Rooms
-Craft Rooms
-Second Private Studies
-Mixed Use Spaces
-Large Storage Areas
-Princess Suites (Sometimes)
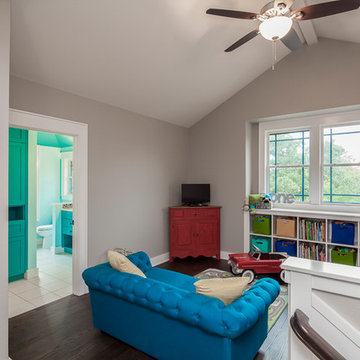
Play Room
At the top of stairs is a common play space with built-in storage.
Kids' bathroom beyond.
Construction by CG&S Design-Build
Photo: Tre Dunham, Fine Focus Photography
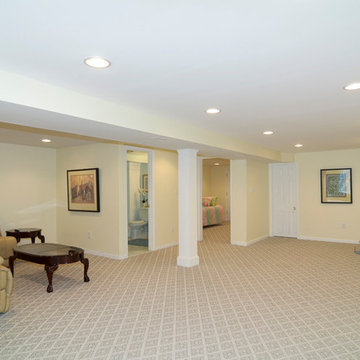
A large room that will accommodate a variety of activities and a variety of furnature.
Arts and Crafts Beige Family Room Design Photos
9
