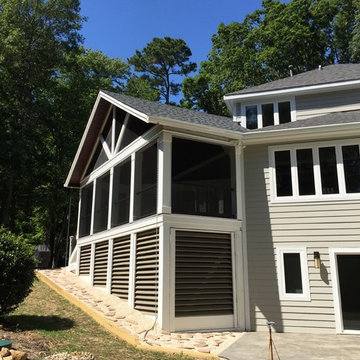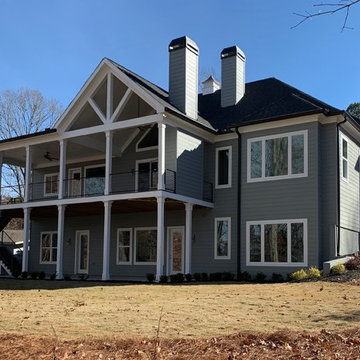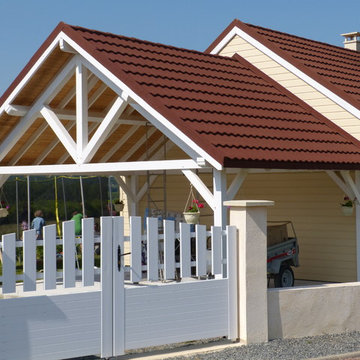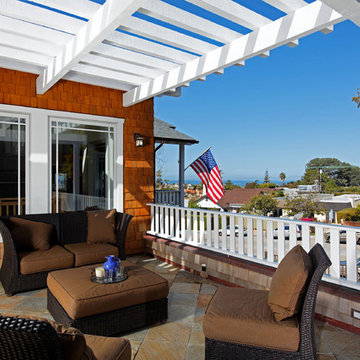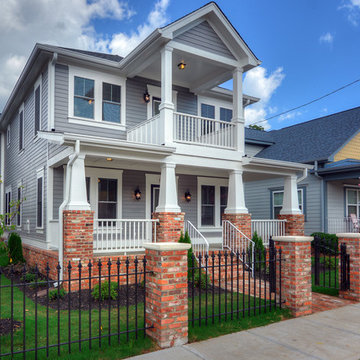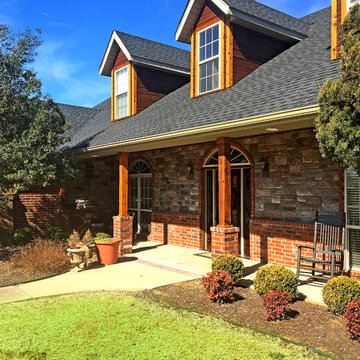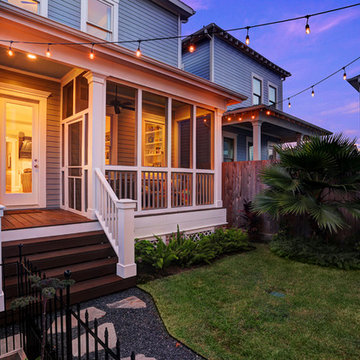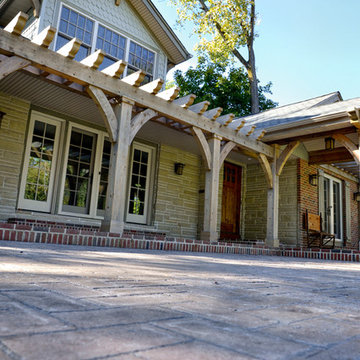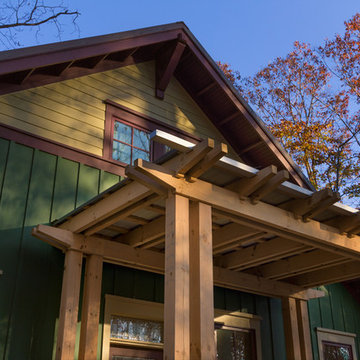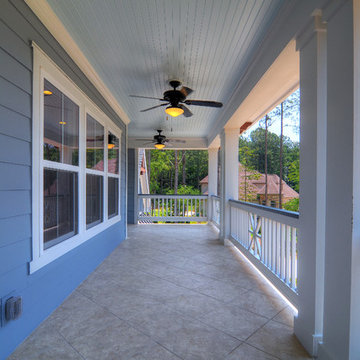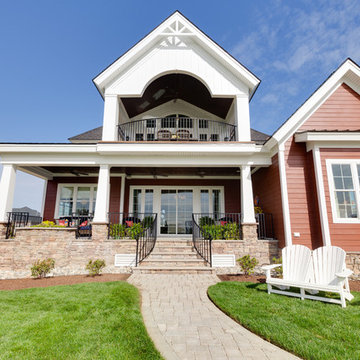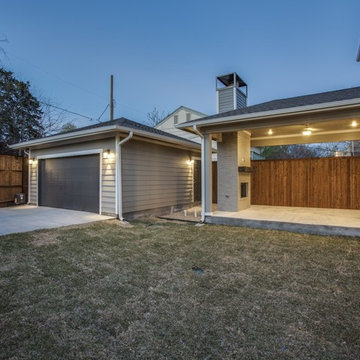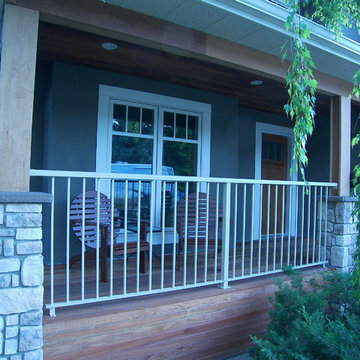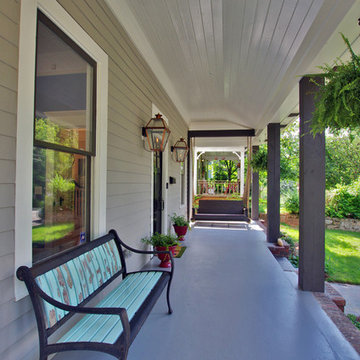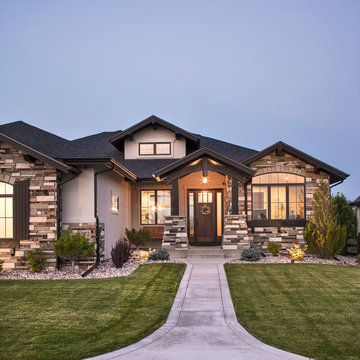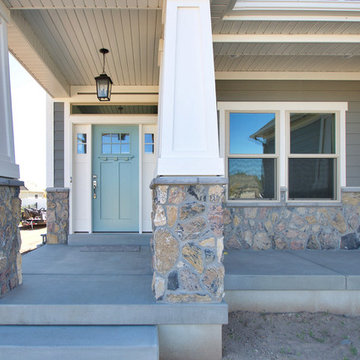Arts and Crafts Blue Verandah Design Ideas
Refine by:
Budget
Sort by:Popular Today
161 - 180 of 469 photos
Item 1 of 3
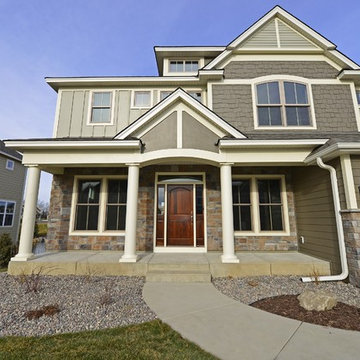
This Craftsman home gives you 4,151 square feet of heated living space spread across its three levels as follows:
Total Living Area: 4,151 sq. ft.
1,439 sq. ft. Main Floor
1,725 sq. ft. Upper Floor
987 sq. ft. Lower Level
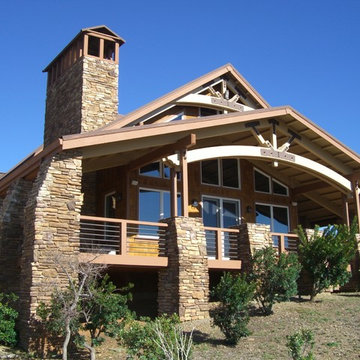
Impluvium Architecture
Location: Murphys, CA, USA
This home belongs to a personal Friends of my Parents. I was the Architect and helped coordinate with various sub-contractors. I also co-designed the project with various consultants including Interior and Landscape Design
Almost always and in this case I do my best to draw out the creativity of my clients, even when they think that they are not creative. This house is a perfect example of that with the incredible ceilings / trusses / materials / etc... This house is adjacent to my parents Haley #2 House (but on a large property)
Photographed by: Tim Haley
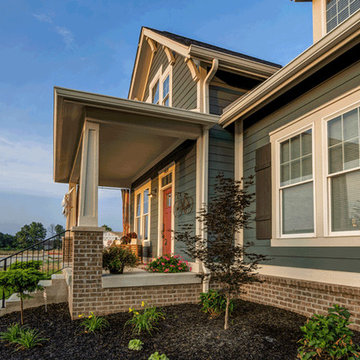
This home also features a 2 car garage, laundry room, mudroom, reading nook, and family room downstairs.
Photo by: Thomas Graham
Interior Design by: Everything Home Designs
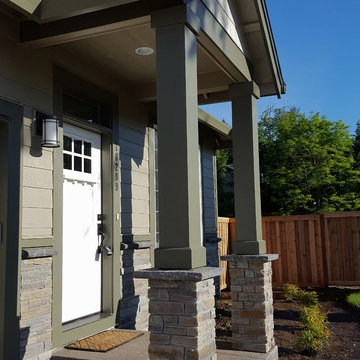
Beautiful housing development in Oregon City. These craftsman style two story houses each featuring a different stone choice highlight the variety in textures and tones stone veneer can offer. This home was veneered with a natural stone. Utilizing the variety of grout colors and stone caps to compliment the veneer allows for the individuality in each home
Arts and Crafts Blue Verandah Design Ideas
9
