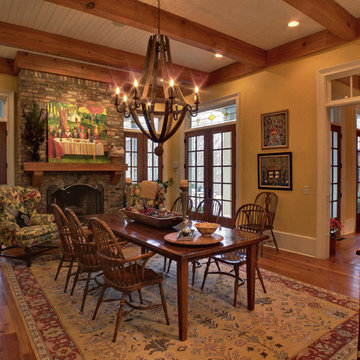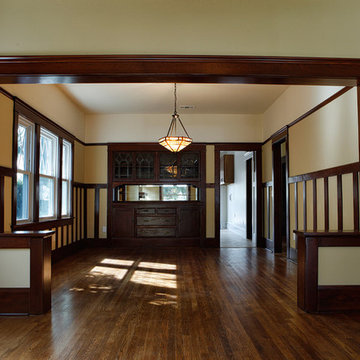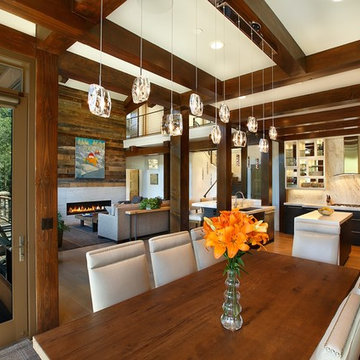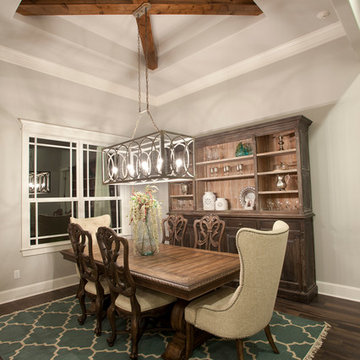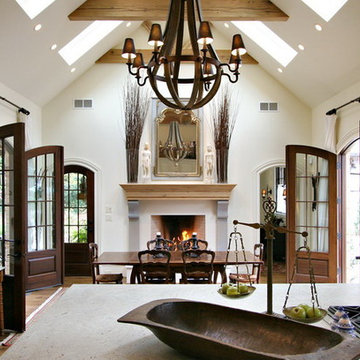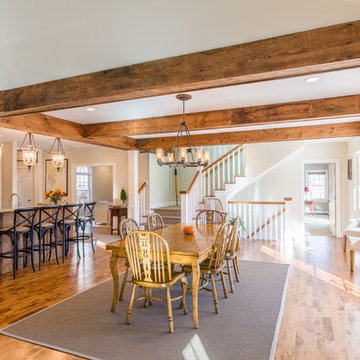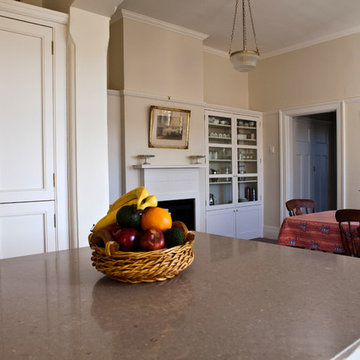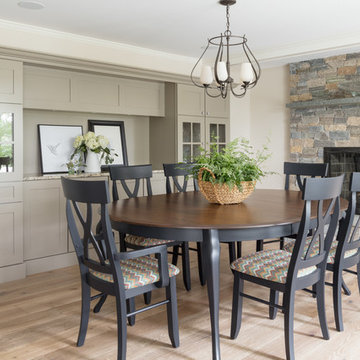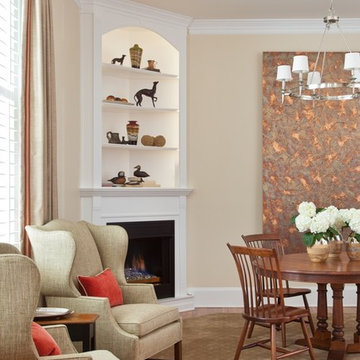Arts and Crafts Dining Room Design Ideas
Refine by:
Budget
Sort by:Popular Today
21 - 40 of 714 photos
Item 1 of 3

Paint by Sherwin Williams
Body Color - City Loft - SW 7631
Trim Color - Custom Color - SW 8975/3535
Master Suite & Guest Bath - Site White - SW 7070
Girls' Rooms & Bath - White Beet - SW 6287
Exposed Beams & Banister Stain - Banister Beige - SW 3128-B
Gas Fireplace by Heat & Glo
Flooring & Tile by Macadam Floor & Design
Hardwood by Kentwood Floors
Hardwood Product Originals Series - Plateau in Brushed Hard Maple
Kitchen Backsplash by Tierra Sol
Tile Product - Tencer Tiempo in Glossy Shadow
Kitchen Backsplash Accent by Walker Zanger
Tile Product - Duquesa Tile in Jasmine
Sinks by Decolav
Slab Countertops by Wall to Wall Stone Corp
Kitchen Quartz Product True North Calcutta
Master Suite Quartz Product True North Venato Extra
Girls' Bath Quartz Product True North Pebble Beach
All Other Quartz Product True North Light Silt
Windows by Milgard Windows & Doors
Window Product Style Line® Series
Window Supplier Troyco - Window & Door
Window Treatments by Budget Blinds
Lighting by Destination Lighting
Fixtures by Crystorama Lighting
Interior Design by Tiffany Home Design
Custom Cabinetry & Storage by Northwood Cabinets
Customized & Built by Cascade West Development
Photography by ExposioHDR Portland
Original Plans by Alan Mascord Design Associates
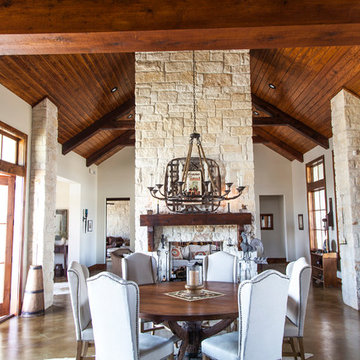
This open concept craftsman style home features a two-sided fireplace with limestone hearth and cedar beam mantel. The vaulted ceilings with exposed cedar beams and trusses compliment the focal point and tie together the kitchen, dining, and living areas.
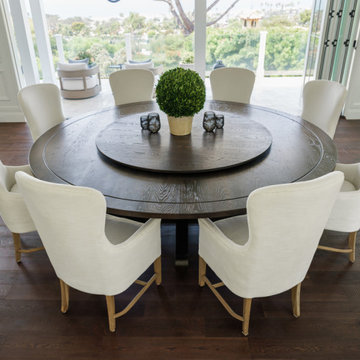
t may be hard to tell from the photos but this custom round dining table is huge! We created this for our client to be 8.5 feet in diameter. The lazy Susan that sits on top of it is actually 5 feet in diameter. But in the space, it was absolutely perfect.
The groove around the perimeter is a subtle but nice detail that draws your eye in. The base is reinforced with floating mortise and tenon joinery and the underside of the table is laced with large steel c channels to keep the large table top flat over time.
The dark and rich finish goes beautifully with the classic paneled bright interior of the home.
This dining table was hand made in San Diego, California.
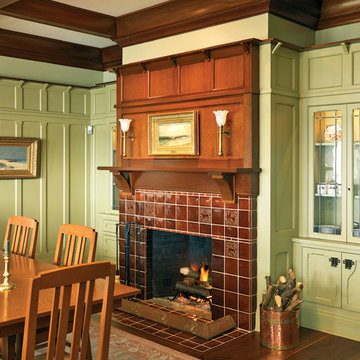
This project was an historic renovation located on Narragansett Point in Newport, RI returning the structure to a single family house. The stunning porch running the length of the first floor and overlooking the bay served as the focal point for the design work. The view of the bay from the great octagon living room and outdoor porch is the heart of this waterfront home. The exterior was restored to 19th century character. Craftsman inspired details directed the character of the interiors. The entry hall is paneled in butternut, a traditional material for boat interiors.
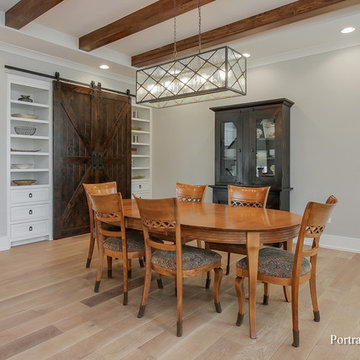
This beautiful and spacious dining room is part of an open floor plan called the Great Hall. The barn doors open to reveal extra storage and built-in desks for studying and homework, while still getting natural light from the main living space.
Meyer Design
Lakewest Custom Homes
Portraits of Home
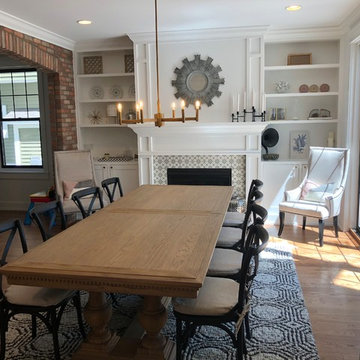
Well balanced Living Room featuring classic features: Built-in bookcases aside fireplace with stylish fireplace tile surround, black sliding doorway provides great natural light, white oak flooring and table, classic brass chandelier, and a English pub style brick archway adds a nice texture to the space
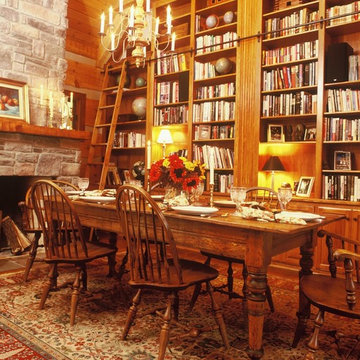
The Dining Room has the backdrop of a library display with the ambience of a warm fire. It looks out into the Kitchen & Living Room with a door that leads to the Guest Bedroom & a door leading to the Laundry & rear side entry.
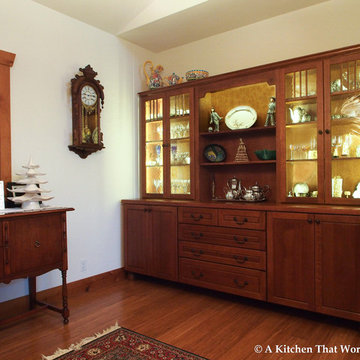
Three years after moving in, the china hutch was commissioned. The homeowners declare that it was well worth the wait!
Quarter sawn oak with a Mission finish from Dura Supreme Cabinetry blends seamlessly with the homeowner's other oak antiques.There is more than meets the eye with this custom china hutch. Roll-out shelves efficiently store multiple sets of china while the drawers keep silver and serving utensils organized. The lighted upper section highlights the collectables inside while providing wonderful mood lighting in the dining room.
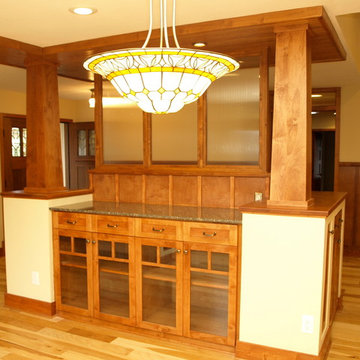
Open floor plan for Living, Dining, Entry, and Family Room. Crafted wood columns separate the spaces visually with woodsy ceiling paneling. Built in storage and buffet on all sides of Craftsman style island
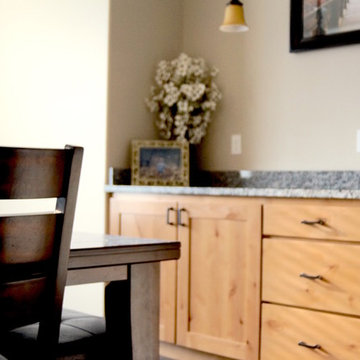
Contemporary, formal dining room with built-in cabinetry allows for simple family meals, or more formal gatherings. Open floor plan connects this space with the living room and kitchen to create an energetic atmosphere when preparing meals and hosting.
Arts and Crafts Dining Room Design Ideas
2
