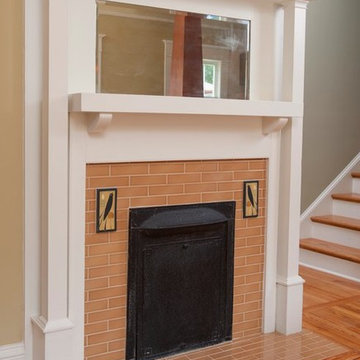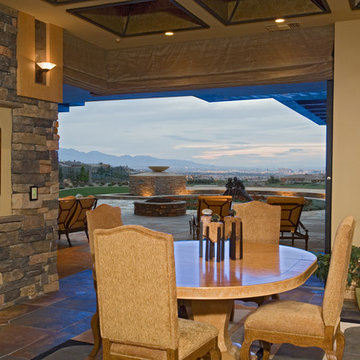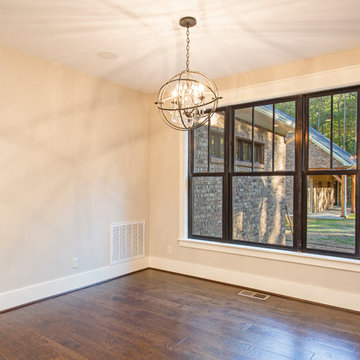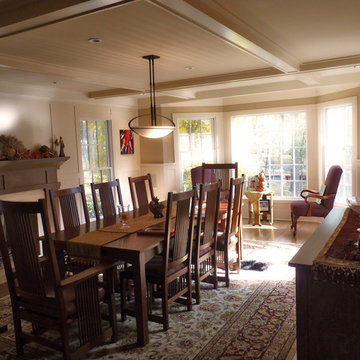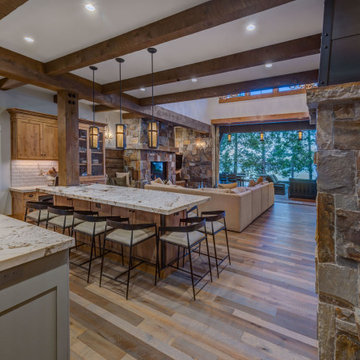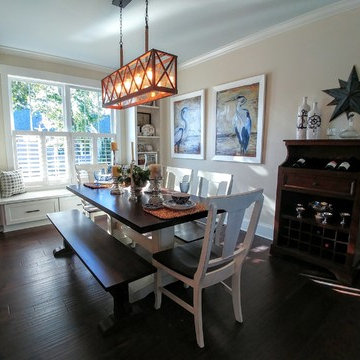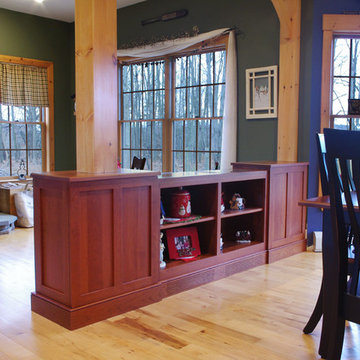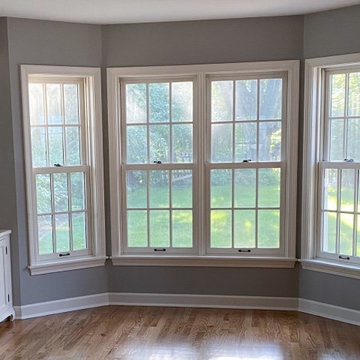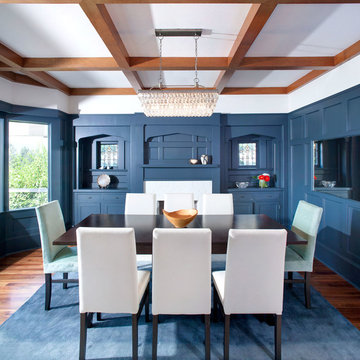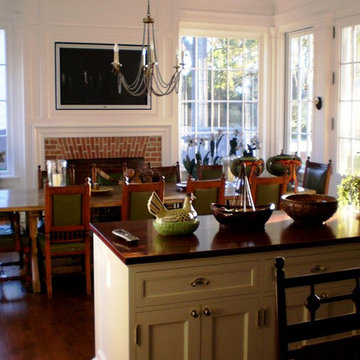Arts and Crafts Dining Room Design Ideas
Refine by:
Budget
Sort by:Popular Today
101 - 120 of 714 photos
Item 1 of 3
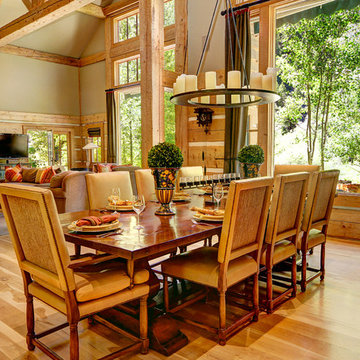
What does it say about a home that takes your breath away? From the moment you walk through the front door, the beauty of the Big Wood embraces you. The soothing light begs a contemplative moment and the tall ceilings and grand scale make this a striking alpine getaway. The floor plan is perfect for the modern family with separated living spaces and yet is cozy enough to find the perfect spot to gather. A large family room invites late night movies, conversation or napping. The spectacular living room welcomes guests in to the hearth of the home with a quiet sitting area to contemplate the river. This is simply one of the most handsome homes you will find. The fishing is right outside your back door on one of the most beautiful stretches of the Big Wood. The bike path to town is a stone’s throw from your front door and has you in downtown Ketchum in no time. Very few properties have the allure of the river, the proximity to town and the privacy in a home of this caliber.
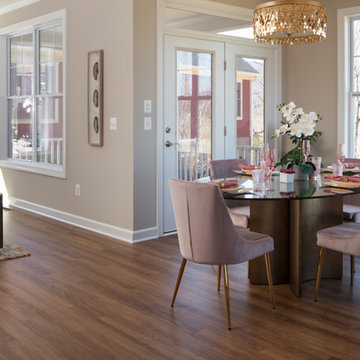
The dining area is conveniently located adjacent to the screened in porch and between the kitchen and great room in this new open-concept floor-plan. Flooring is durable waterproof CoreTEC Plus 5” in ‘Dakota Walnut'.
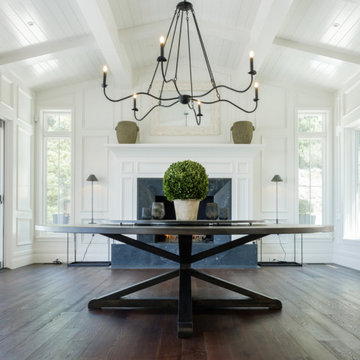
t may be hard to tell from the photos but this custom round dining table is huge! We created this for our client to be 8.5 feet in diameter. The lazy Susan that sits on top of it is actually 5 feet in diameter. But in the space, it was absolutely perfect.
The groove around the perimeter is a subtle but nice detail that draws your eye in. The base is reinforced with floating mortise and tenon joinery and the underside of the table is laced with large steel c channels to keep the large table top flat over time.
The dark and rich finish goes beautifully with the classic paneled bright interior of the home.
This dining table was hand made in San Diego, California.
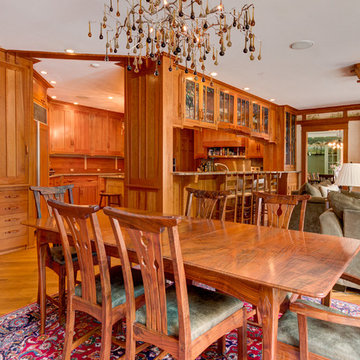
This is a breathtaking work of inclusive design and spirited craftsmanship. Within the renovation and additional space designed by Paskevich & Associates Architecture from Cleveland, Ohio, Jaeger & Ernst cabinetmakers designed and made the trim, doors, lighting, cabinetry and furniture for the space in the Greene and Greene style. The project unfolded over the course of several years - kitchen and trim one year, furniture design and creation over an extended period. Cherry was used for the trim and prime cabinetry. Claro Walnut was utilized for all of the furniture. Custom stained glass was provided by Wayne Cain from Bremo Bluff, Virginia, and the wall colors and painting provided by Andrew Cobb, Interior Designer from Charlottesville, VA. Great craftsman and exceptional designers have created a room of beauty, family utility and enduring appeal. Custom work by Jaeger & Enrst cabinetmakers - 434-973-7018 www.jaegerandernst.com
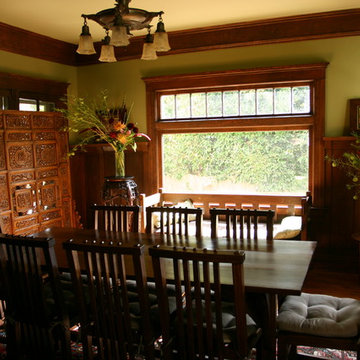
Chinese and Craftsmen style antique furnitures combination. Playing with wood finish and shape can help break the monotony of a space.
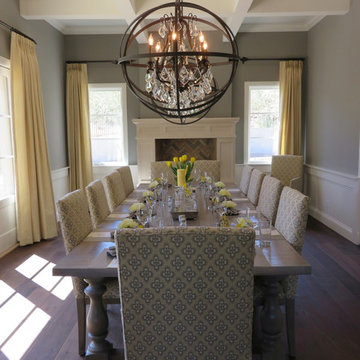
Wow!! One of our favorite dining rooms ever!! Such a beautiful space and so welcoming. Love the splash of yellow for spring!
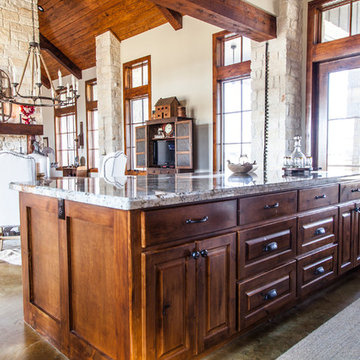
Open concept Craftsman Style Kitchen and Dining Room with Stone Face Fireplace. The Kitchen features custom built stained cabinets and granite countertops
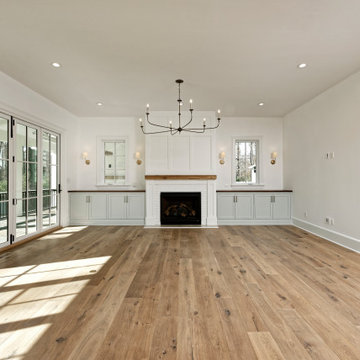
A return to vintage European Design. These beautiful classic and refined floors are crafted out of French White Oak, a premier hardwood species that has been used for everything from flooring to shipbuilding over the centuries due to its stability.

We updated this 1907 two-story family home for re-sale. We added modern design elements and amenities while retaining the home’s original charm in the layout and key details. The aim was to optimize the value of the property for a prospective buyer, within a reasonable budget.
New French doors from kitchen and a rear bedroom open out to a new bi-level deck that allows good sight lines, functional outdoor living space, and easy access to a garden full of mature fruit trees. French doors from an upstairs bedroom open out to a private high deck overlooking the garden. The garage has been converted to a family room that opens to the garden.
The bathrooms and kitchen were remodeled the kitchen with simple, light, classic materials and contemporary lighting fixtures. New windows and skylights flood the spaces with light. Stained wood windows and doors at the kitchen pick up on the original stained wood of the other living spaces.
New redwood picture molding was created for the living room where traces in the plaster suggested that picture molding has originally been. A sweet corner window seat at the living room was restored. At a downstairs bedroom we created a new plate rail and other redwood trim matching the original at the dining room. The original dining room hutch and woodwork were restored and a new mantel built for the fireplace.
We built deep shelves into space carved out of the attic next to upstairs bedrooms and added other built-ins for character and usefulness. Storage was created in nooks throughout the house. A small room off the kitchen was set up for efficient laundry and pantry space.
We provided the future owner of the house with plans showing design possibilities for expanding the house and creating a master suite with upstairs roof dormers and a small addition downstairs. The proposed design would optimize the house for current use while respecting the original integrity of the house.
Photography: John Hayes, Open Homes Photography
https://saikleyarchitects.com/portfolio/classic-craftsman-update/
Arts and Crafts Dining Room Design Ideas
6
